1934 Shermans Valley Rd, Elliottsburg, PA 17024
Local realty services provided by:ERA Central Realty Group
Listed by: lindsay supko, nicolas randolph supko
Office: myrtle & main realty
MLS#:PAPY2008492
Source:BRIGHTMLS
Price summary
- Price:$330,000
- Price per sq. ft.:$215.12
About this home
Looking for a peaceful country setting with modern comfort? Nestled on nearly an acre (.79) with open views and visiting wildlife, this beautiful home offers the best of both worlds—quiet surroundings yet just minutes from town conveniences. Inside, you’ll find a traditional floor plan - the main level features a spacious family room with a gas fireplace, a beautiful kitchen with granite countertops and main-level laundry for easy everyday living. Step outside to enjoy a covered front porch and a back patio, both perfect spots for relaxing or entertaining while taking in the view. The fenced-in yard adds privacy and security, while the 2-car detached garage includes a bonus room ideal for a butler’s pantry, office, hobby room, or additional storage. The unfinished lower level is ready for your finishing touches, offering plenty of potential for expanded living space. Practical updates include a roof replaced just 5 years ago and mini splits added in 2022 for efficient heating and cooling. Located just outside of town, you’re only minutes to Karns, the local swimming pool, playgrounds, coffee shops, and favorite local eateries. All this with one of the best views in western Perry County—what’s not to love?
Contact an agent
Home facts
- Year built:1976
- Listing ID #:PAPY2008492
- Added:106 day(s) ago
- Updated:February 11, 2026 at 08:32 AM
Rooms and interior
- Bedrooms:3
- Total bathrooms:2
- Full bathrooms:1
- Half bathrooms:1
- Living area:1,534 sq. ft.
Heating and cooling
- Cooling:Ductless/Mini-Split
- Heating:Baseboard - Electric, Electric, Propane - Leased, Wood, Wood Burn Stove
Structure and exterior
- Roof:Asphalt
- Year built:1976
- Building area:1,534 sq. ft.
- Lot area:0.79 Acres
Schools
- High school:WEST PERRY HIGH SCHOOL
Utilities
- Water:Well
- Sewer:On Site Septic
Finances and disclosures
- Price:$330,000
- Price per sq. ft.:$215.12
- Tax amount:$2,182 (2025)
New listings near 1934 Shermans Valley Rd
 $399,900Pending3 beds 2 baths1,120 sq. ft.
$399,900Pending3 beds 2 baths1,120 sq. ft.125 Fawn Ln, ELLIOTTSBURG, PA 17024
MLS# PAPY2008832Listed by: COLDWELL BANKER REALTY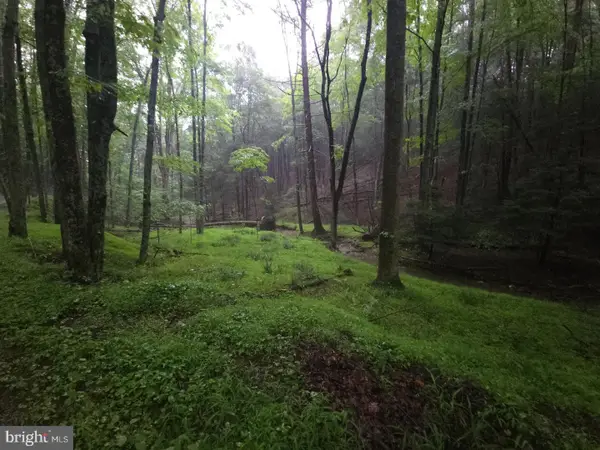 $29,000Active1.38 Acres
$29,000Active1.38 Acres0 Spriggle Rd, ELLIOTTSBURG, PA 17024
MLS# PAPY2008808Listed by: IRON VALLEY REAL ESTATE OF CENTRAL PA- Open Sat, 10am to 2pm
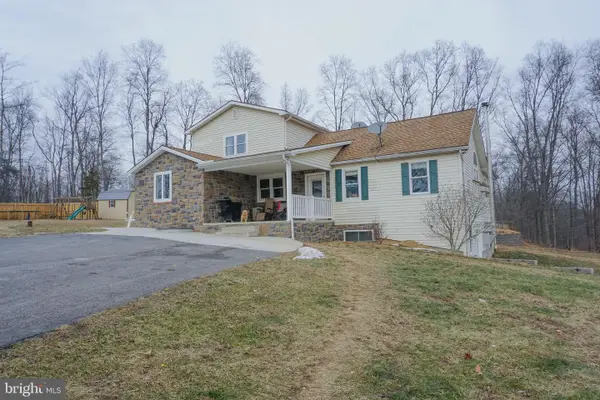 $400,000Active4 beds 3 baths2,550 sq. ft.
$400,000Active4 beds 3 baths2,550 sq. ft.2003 Peach Ridge Rd, ELLIOTTSBURG, PA 17024
MLS# PAPY2008774Listed by: WILLIAM PENN REAL ESTATE ASSOC  $199,900Pending4 beds 2 baths1,944 sq. ft.
$199,900Pending4 beds 2 baths1,944 sq. ft.5033 Veterans Way, ELLIOTTSBURG, PA 17024
MLS# PAPY2008784Listed by: IRON VALLEY REAL ESTATE OF CENTRAL PA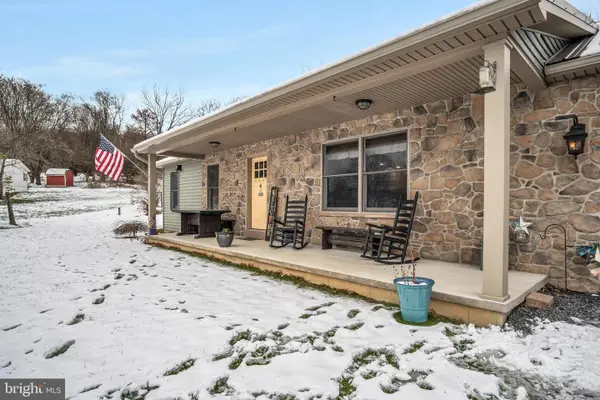 $339,900Pending2 beds 2 baths1,232 sq. ft.
$339,900Pending2 beds 2 baths1,232 sq. ft.41 Mahanoy Ridge Rd, ELLIOTTSBURG, PA 17024
MLS# PAPY2008692Listed by: KELLER WILLIAMS OF CENTRAL PA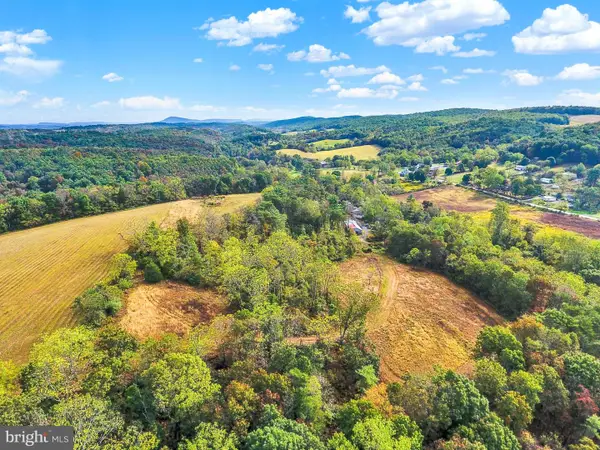 $500,000Pending5 beds 2 baths2,728 sq. ft.
$500,000Pending5 beds 2 baths2,728 sq. ft.4020 Mannsville Rd, NEWPORT, PA 17074
MLS# PAPY2008376Listed by: WILLIAM PENN REAL ESTATE ASSOC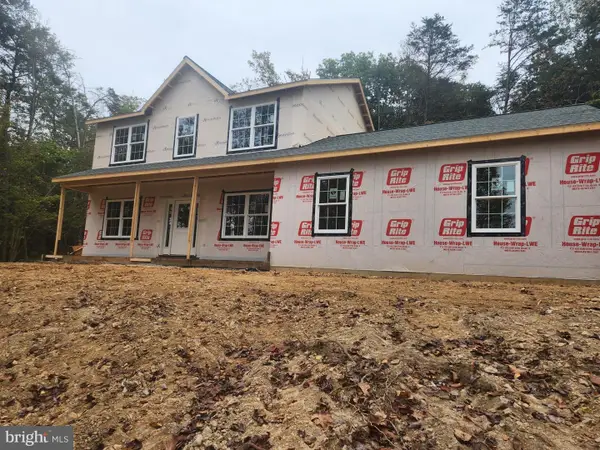 $525,900Active3 beds 3 baths1,920 sq. ft.
$525,900Active3 beds 3 baths1,920 sq. ft.1929 Dunkleberger Rd, ELLIOTTSBURG, PA 17024
MLS# PAPY2008386Listed by: COLDWELL BANKER REALTY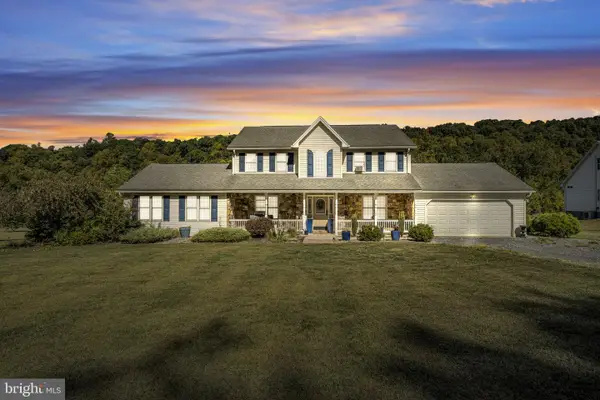 $399,000Pending3 beds 3 baths2,600 sq. ft.
$399,000Pending3 beds 3 baths2,600 sq. ft.310 Greenbriar Rd, ELLIOTTSBURG, PA 17024
MLS# PAPY2008360Listed by: RE/MAX 1ST ADVANTAGE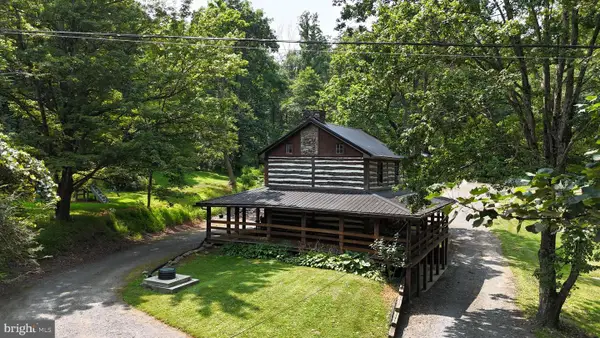 $380,000Pending1 beds 1 baths1,144 sq. ft.
$380,000Pending1 beds 1 baths1,144 sq. ft.1640 Dunkleberger Rd, ELLIOTTSBURG, PA 17024
MLS# PAPY2007946Listed by: CAVALRY REALTY LLC

