4367 Erly Rd, Elliottsburg, PA 17024
Local realty services provided by:ERA Martin Associates
4367 Erly Rd,Elliottsburg, PA 17024
$515,000
- 3 Beds
- 4 Baths
- 1,802 sq. ft.
- Single family
- Pending
Listed by:adam osborn
Office:keller williams of central pa
MLS#:PAPY2007950
Source:BRIGHTMLS
Price summary
- Price:$515,000
- Price per sq. ft.:$285.79
About this home
Welcome to Your Private Retreat – A Spacious 3-Bedroom Home on a Secluded Lot. Tucked away on an expansive and beautifully wooded lot, this 3-bedroom, 2 full bath, 2 half bath residence offers the perfect balance of space, privacy, and character—inside and out. From the moment you arrive, the property sets itself apart. The oversized detached 2-car garage provides ample space for vehicles, hobbies, or additional storage, while the long private driveway and lush surroundings offer a peaceful, secluded setting rarely found in today’s market. Step inside to discover a thoughtfully designed layout ideal for both daily living and entertaining. The main floor features a warm and inviting living area that flows seamlessly into a bright, open kitchen and dining space. Large windows invite natural light throughout the home, creating a bright and airy atmosphere year-round. You'll also find three generously sized bedrooms, including a serene primary suite with its own full bath. Additional full and half baths are strategically placed to accommodate family and guests with ease. One of the standout features of this home is the walkout basement, offering additional living space perfect for a home office, recreation room, or guest quarters. A wood stove adds cozy ambiance and serves as an efficient supplemental heat source, perfect for those chilly evenings. Outside, the possibilities are endless. The massive lot offers plenty of room for gardening, outdoor entertaining, or simply enjoying nature in total privacy. Whether you’re sipping coffee on the patio or exploring the expansive yard, this outdoor space is a true extension of the home. With a rare combination of privacy, size, and flexible living spaces—both indoors and out—this property delivers something truly special.
Contact an agent
Home facts
- Year built:1997
- Listing ID #:PAPY2007950
- Added:49 day(s) ago
- Updated:October 04, 2025 at 07:48 AM
Rooms and interior
- Bedrooms:3
- Total bathrooms:4
- Full bathrooms:2
- Half bathrooms:2
- Living area:1,802 sq. ft.
Heating and cooling
- Cooling:Central A/C
- Heating:Coal, Electric, Forced Air, Heat Pump(s), Oil, Wood, Wood Burn Stove
Structure and exterior
- Year built:1997
- Building area:1,802 sq. ft.
- Lot area:16.84 Acres
Schools
- High school:WEST PERRY HIGH SCHOOL
Utilities
- Water:Well
- Sewer:On Site Septic
Finances and disclosures
- Price:$515,000
- Price per sq. ft.:$285.79
- Tax amount:$5,454 (2025)
New listings near 4367 Erly Rd
- New
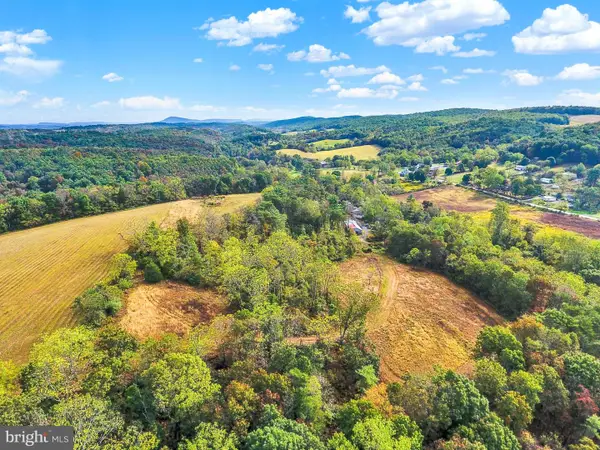 $500,000Active5 beds 2 baths2,728 sq. ft.
$500,000Active5 beds 2 baths2,728 sq. ft.4020 Mannsville Rd, NEWPORT, PA 17074
MLS# PAPY2008376Listed by: WILLIAM PENN REAL ESTATE ASSOC - New
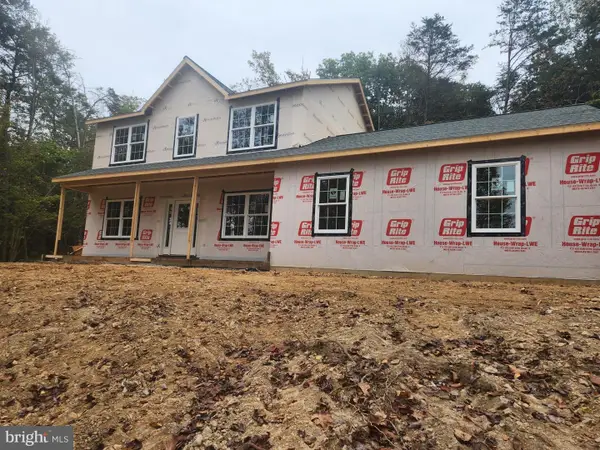 $525,900Active3 beds 3 baths1,920 sq. ft.
$525,900Active3 beds 3 baths1,920 sq. ft.1929 Dunkleberger Rd, ELLIOTTSBURG, PA 17024
MLS# PAPY2008386Listed by: COLDWELL BANKER REALTY 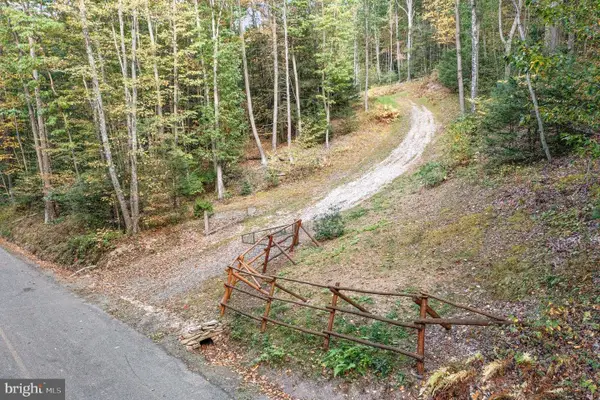 $77,500Active4.13 Acres
$77,500Active4.13 AcresBoots Hollow Road, NEWPORT, PA 17074
MLS# PAPY2008362Listed by: EXP REALTY, LLC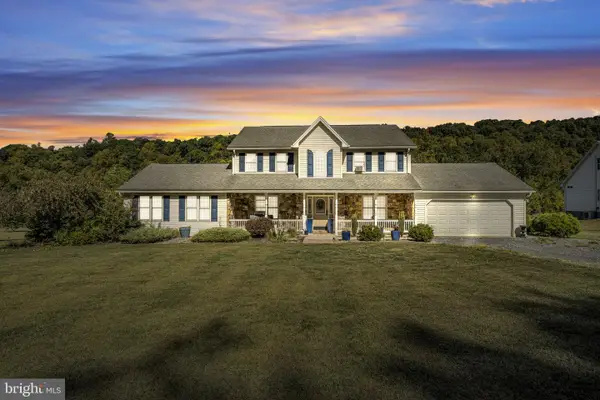 $399,000Active3 beds 3 baths2,600 sq. ft.
$399,000Active3 beds 3 baths2,600 sq. ft.310 Greenbriar Rd, ELLIOTTSBURG, PA 17024
MLS# PAPY2008360Listed by: RE/MAX 1ST ADVANTAGE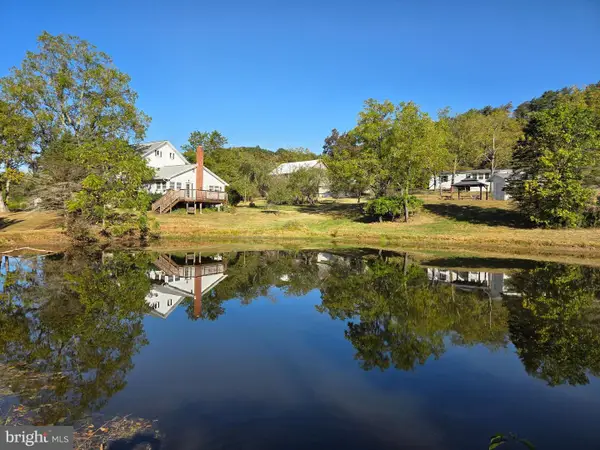 $250,000Active3 beds 3 baths2,970 sq. ft.
$250,000Active3 beds 3 baths2,970 sq. ft.107 Peach Ridge Rd, ELLIOTTSBURG, PA 17024
MLS# PAPY2007910Listed by: BEILER-CAMPBELL REALTORS-QUARRYVILLE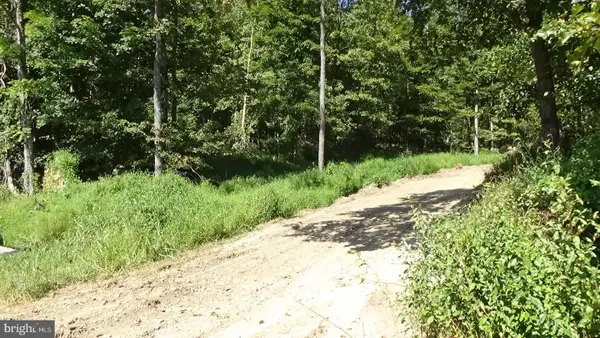 $235,000Active14.73 Acres
$235,000Active14.73 AcresLot # 1 Veterans Way, ELLIOTTSBURG, PA 17024
MLS# PAPY2008130Listed by: GREEN ACRES REALTY COMPANY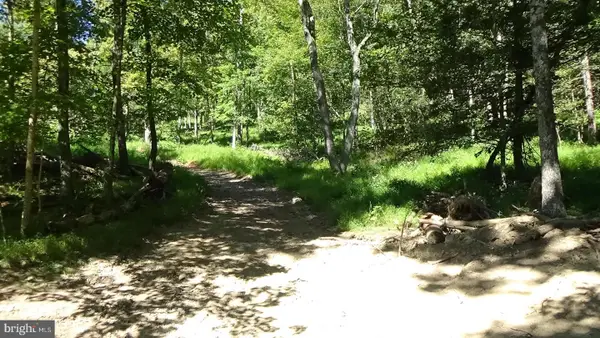 $525,000Active55.53 Acres
$525,000Active55.53 Acres0 Veterans Way, ELLIOTTSBURG, PA 17024
MLS# PAPY2008088Listed by: GREEN ACRES REALTY COMPANY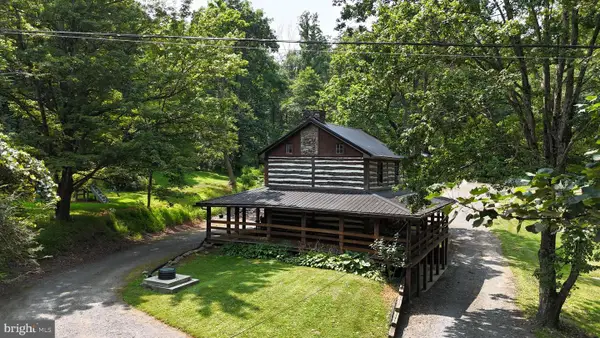 $380,000Active1 beds 1 baths1,144 sq. ft.
$380,000Active1 beds 1 baths1,144 sq. ft.1640 Dunkleberger Rd, ELLIOTTSBURG, PA 17024
MLS# PAPY2007946Listed by: CAVALRY REALTY LLC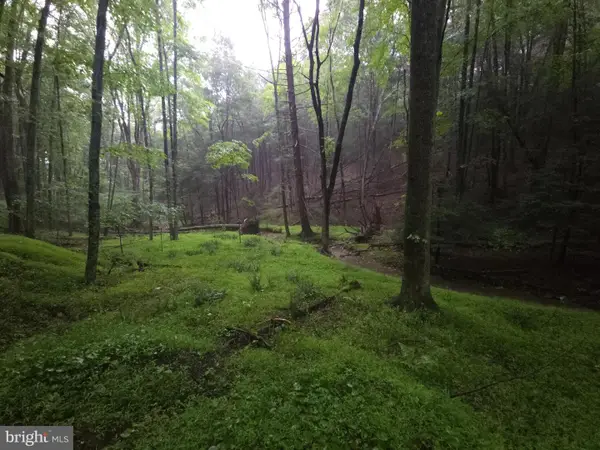 $38,000Active1.38 Acres
$38,000Active1.38 Acres0 Spriggle Hollow Rd, ELLIOTTSBURG, PA 17024
MLS# PAPY2007678Listed by: IRON VALLEY REAL ESTATE OF CENTRAL PA
