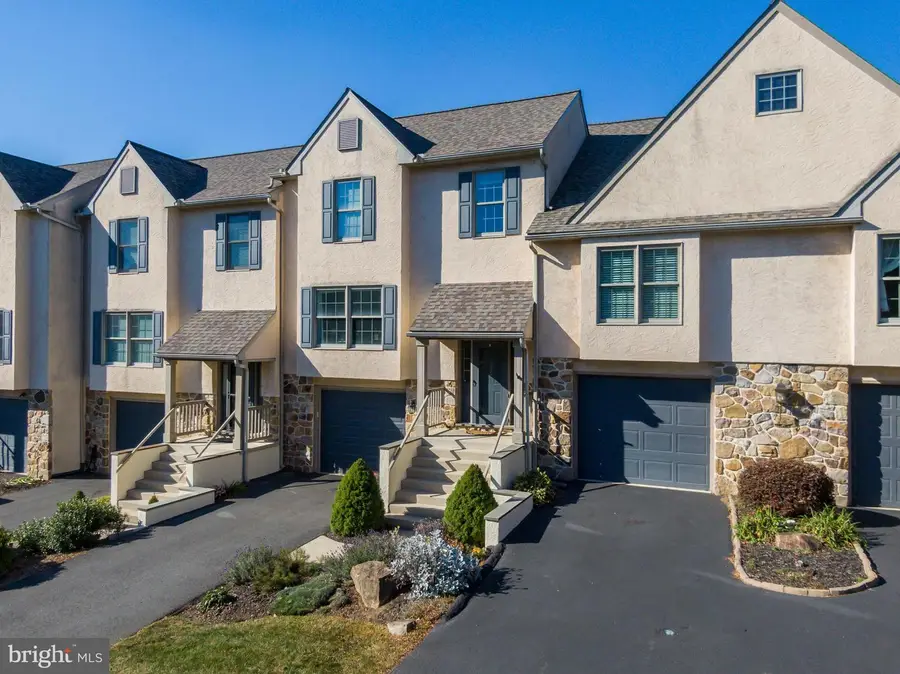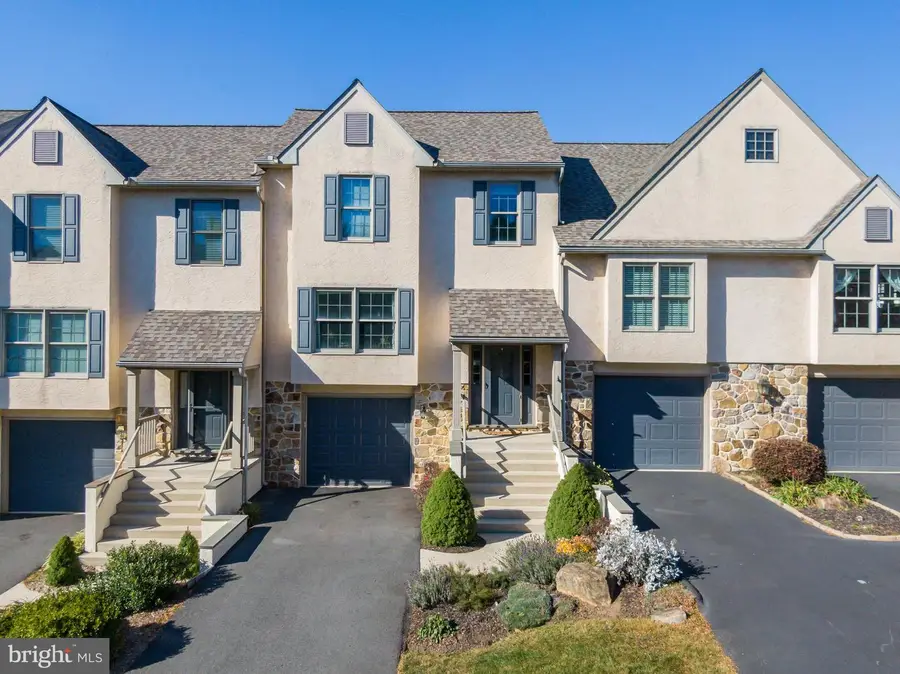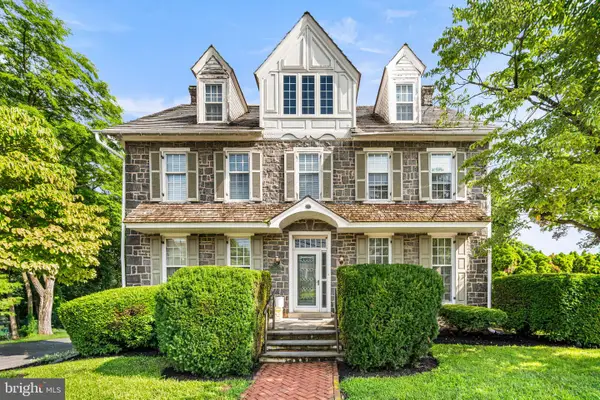126 Steeplechase Dr, ELVERSON, PA 19520
Local realty services provided by:ERA Martin Associates



126 Steeplechase Dr,ELVERSON, PA 19520
$369,000
- 2 Beds
- 3 Baths
- 1,980 sq. ft.
- Townhouse
- Pending
Listed by:esther prosser
Office:stoltzfus realtors
MLS#:PACT2086360
Source:BRIGHTMLS
Price summary
- Price:$369,000
- Price per sq. ft.:$186.36
- Monthly HOA dues:$100
About this home
In beautiful Summerfield at Elverson in the northwestern corner of Chester County, this move-in ready center townhome is gorgeously updated. The first floor is bright with two sets of patio doors exiting to a pergola-covered deck repainted and sealed in 2025. The kitchen has stainless appliances, quartz counters, tile backsplash, bar seating and wide-plank floors, all remodeled in 2019. The open floor plan includes a dining room and vaulted living room - both with sanded and re-stained hardwood floors. The expansive master suite is conveniently on this floor with a walk in closet and a bathroom with new vanity and tile shower. A powder room and laundry complete the first floor. A guest bedroom is found on the second floor with an updated guest bath, office and loft. The lower level is finished with a family room/exercise room. The attached one car garage (with new garage door and opener) exits into an entry on the lower level. The outdoor condenser, hot water heater and roof were replaced in 2023. Stoltzfus-built, this home has 2X6 exterior walls and Superior Walls - a precast basement wall system. The HOA fee of only $100/month includes lawn care and snow removal to your garage door. Think comfortable and affordable. A Walmart Plaza and the turnpike exchange are only a few minutes west in Morgantown and a mecca of fresh fruit and vegetables is found in Lancaster County, 15 minutes west of Elverson. Pedestrian-friendly, Summerfield is a safe, quiet and friendly community with open space as horse pastures. Join others who love living in Summerfield at Elverson.
Contact an agent
Home facts
- Year built:1996
- Listing Id #:PACT2086360
- Added:12 day(s) ago
- Updated:August 13, 2025 at 10:11 AM
Rooms and interior
- Bedrooms:2
- Total bathrooms:3
- Full bathrooms:2
- Half bathrooms:1
- Living area:1,980 sq. ft.
Heating and cooling
- Cooling:Central A/C
- Heating:Electric, Heat Pump(s)
Structure and exterior
- Roof:Architectural Shingle
- Year built:1996
- Building area:1,980 sq. ft.
- Lot area:0.07 Acres
Schools
- High school:TWIN VALLEY
- Middle school:TWIN VALLEY
- Elementary school:TWIN VALLEY
Utilities
- Water:Public
- Sewer:Public Sewer
Finances and disclosures
- Price:$369,000
- Price per sq. ft.:$186.36
- Tax amount:$5,081 (2023)
New listings near 126 Steeplechase Dr
- New
 $110,000Active2 beds 2 baths1,056 sq. ft.
$110,000Active2 beds 2 baths1,056 sq. ft.229 Davey Ln, ELVERSON, PA 19520
MLS# PACT2106060Listed by: HORNING FARM AGENCY INC  $565,000Pending4 beds 4 baths4,454 sq. ft.
$565,000Pending4 beds 4 baths4,454 sq. ft.51 Savits Dr, ELVERSON, PA 19520
MLS# PACT2105780Listed by: STYER REAL ESTATE- Open Sat, 1 to 3pmNew
 $479,000Active4 beds 4 baths2,724 sq. ft.
$479,000Active4 beds 4 baths2,724 sq. ft.641 Homestead Dr, ELVERSON, PA 19520
MLS# PACT2105152Listed by: STOLTZFUS REALTORS  $450,100Pending4 beds 2 baths2,504 sq. ft.
$450,100Pending4 beds 2 baths2,504 sq. ft.70 Mcewen Ln, ELVERSON, PA 19520
MLS# PABK2060960Listed by: KELLER WILLIAMS PLATINUM REALTY - WYOMISSING- Open Sun, 11am to 1pm
 $375,000Active3 beds 1 baths1,168 sq. ft.
$375,000Active3 beds 1 baths1,168 sq. ft.54 Morningside, ELVERSON, PA 19520
MLS# PACT2105328Listed by: KELLER WILLIAMS REALTY GROUP  $395,000Active3 beds 2 baths1,672 sq. ft.
$395,000Active3 beds 2 baths1,672 sq. ft.3661 Saint Peters Rd, ELVERSON, PA 19520
MLS# PACT2105180Listed by: VRA REALTY $900,000Active6 beds 3 baths4,006 sq. ft.
$900,000Active6 beds 3 baths4,006 sq. ft.28 W Main St, ELVERSON, PA 19520
MLS# PACT2105072Listed by: BHHS FOX & ROACH-CENTER CITY WALNUT $900,000Active3 beds -- baths4,006 sq. ft.
$900,000Active3 beds -- baths4,006 sq. ft.28 W Main St, ELVERSON, PA 19520
MLS# PACT2105034Listed by: BHHS FOX & ROACH-CENTER CITY WALNUT $279,000Active3 beds 2 baths1,160 sq. ft.
$279,000Active3 beds 2 baths1,160 sq. ft.19 W Main St, ELVERSON, PA 19520
MLS# PACT2104768Listed by: KELLER WILLIAMS REAL ESTATE -EXTON
