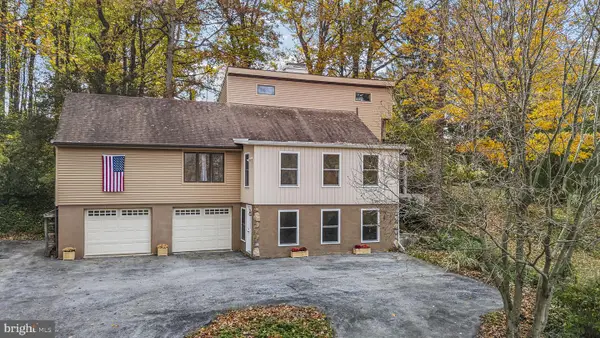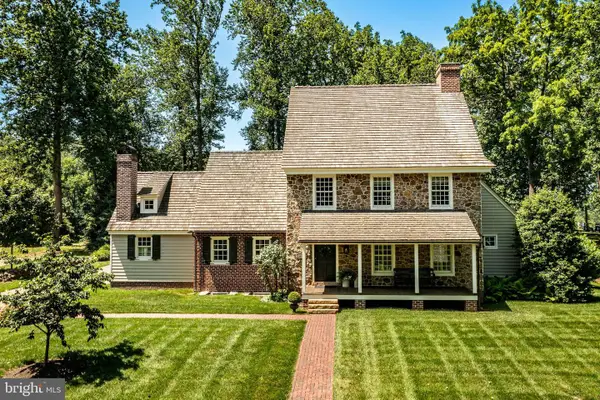52 W Main St, Elverson, PA 19520
Local realty services provided by:ERA Central Realty Group
52 W Main St,Elverson, PA 19520
$349,000
- 3 Beds
- 2 Baths
- 1,533 sq. ft.
- Single family
- Active
Listed by:turner morgan stoltzfus
Office:stoltzfus realtors
MLS#:PACT2112526
Source:BRIGHTMLS
Price summary
- Price:$349,000
- Price per sq. ft.:$227.66
About this home
Discover this adorable Stoltzfus Enterprises built Cape Cod-style single-family home nestled in the serene and sought-after community of Elverson, - a rare find in this picturesque Chester County locale, where small-town charm meets convenient access to nearby amenities, parks, and major routes like the Pennsylvania Turnpike.
From the moment you arrive, the home's classic fieldstone front exterior shows timeless appeal, blending seamlessly with the lush surroundings. Step inside to a freshly updated interior boasting new paint and plush new carpet throughout, creating a bright and welcoming atmosphere ready for your personal touch. The thoughtful layout features a lovely master suite on the first floor, complete with ample closet space, laundry hook-up and an en-suite bath for ultimate convenience and privacy.
Upstairs, shines with a second kitchen, ideal for multigenerational living or entertaining. This level also offers the potential for an in-law suite or guest quarters, enhanced by a private second-floor entrance that ensures independence and comfort for visitors or extended family. Ceiling fans in key rooms keep the air circulating year-round, adding to the home's efficient and cozy vibe.
The full basement with walkout access provides endless possibilities—whether for storage, a home gym, workshop, or future expansion. Don’t forget the amazing backyard, a private oasis perfect for outdoor gatherings, gardening, or simply unwinding. Relax on the secluded rear deck, where you can enjoy peaceful views and dining in complete tranquility.
Recent upgrades, including a brand-new roof, ensure peace of mind and low maintenance for years to come. This move-in-ready charmer combines classic style, modern updates, and flexible living spaces in one of Elverson's most desirable spots. This gem rests within the Town Center’s Historic District, which permits dual zoning (residential and commercial), making this a unique opportunity with endless possibilities. Don't miss your chance to call this rare treasure home—schedule a showing today!
Contact an agent
Home facts
- Year built:1994
- Listing ID #:PACT2112526
- Added:4 day(s) ago
- Updated:November 05, 2025 at 01:46 AM
Rooms and interior
- Bedrooms:3
- Total bathrooms:2
- Full bathrooms:2
- Living area:1,533 sq. ft.
Heating and cooling
- Cooling:Central A/C
- Heating:Electric, Forced Air, Heat Pump - Electric BackUp, Heat Pump(s)
Structure and exterior
- Roof:Architectural Shingle, Asphalt
- Year built:1994
- Building area:1,533 sq. ft.
- Lot area:0.46 Acres
Utilities
- Water:Public
- Sewer:Public Sewer
Finances and disclosures
- Price:$349,000
- Price per sq. ft.:$227.66
- Tax amount:$4,271 (2025)
New listings near 52 W Main St
 $625,000Active4 beds 2 baths2,426 sq. ft.
$625,000Active4 beds 2 baths2,426 sq. ft.10 Woods Rd, ELVERSON, PA 19520
MLS# PACT2112138Listed by: REALTY ONE GROUP RESTORE $469,000Active3 beds 2 baths2,091 sq. ft.
$469,000Active3 beds 2 baths2,091 sq. ft.619 Homestead Dr, ELVERSON, PA 19520
MLS# PACT2111284Listed by: STOLTZFUS REALTORS $749,000Pending3 beds 3 baths3,574 sq. ft.
$749,000Pending3 beds 3 baths3,574 sq. ft.601 Briarwood Dr, ELVERSON, PA 19520
MLS# PABK2063818Listed by: STOLTZFUS REALTORS $1,585,000Active3 beds 4 baths3,662 sq. ft.
$1,585,000Active3 beds 4 baths3,662 sq. ft.63 Brownstone Ln, ELVERSON, PA 19520
MLS# PACT2110068Listed by: BHHS FOX & ROACH-WEST CHESTER $424,900Active3 beds 4 baths1,707 sq. ft.
$424,900Active3 beds 4 baths1,707 sq. ft.242 Steeplechase Dr, ELVERSON, PA 19520
MLS# PACT2110812Listed by: HERB REAL ESTATE, INC. $595,000Active3 beds 2 baths1,440 sq. ft.
$595,000Active3 beds 2 baths1,440 sq. ft.370 Hopewell Rd, ELVERSON, PA 19520
MLS# PACT2110616Listed by: JAMES A COCHRANE INC $1,300,000Active6 beds 3 baths2,628 sq. ft.
$1,300,000Active6 beds 3 baths2,628 sq. ft.100 Warwick Rd, ELVERSON, PA 19520
MLS# PACT2110654Listed by: UNITED REAL ESTATE STRIVE 212 $499,900Pending3 beds 3 baths3,014 sq. ft.
$499,900Pending3 beds 3 baths3,014 sq. ft.270 Laurel Rd, ELVERSON, PA 19520
MLS# PACT2110602Listed by: RE/MAX OF READING $770,000Pending4 beds 4 baths3,390 sq. ft.
$770,000Pending4 beds 4 baths3,390 sq. ft.156 Grove Rd, ELVERSON, PA 19520
MLS# PACT2109964Listed by: COLDWELL BANKER REALTY
