1026 N 7th St, Emmaus, PA 18049
Local realty services provided by:ERA Martin Associates
1026 N 7th St,Emmaus, PA 18049
$435,000
- 3 Beds
- 2 Baths
- 2,192 sq. ft.
- Single family
- Pending
Listed by:sarah g stauffer
Office:wesley works real estate
MLS#:PALH2012932
Source:BRIGHTMLS
Price summary
- Price:$435,000
- Price per sq. ft.:$198.45
About this home
Welcome to this classic colonial situated in the popular Borough of Emmaus. With timeless curb appeal and a comfortable layout this three-bedroom, one-and-half bathroom home offers the perfect blend of character, comfort, and potential. Spacious living and dining areas flow seamlessly, ideal for everyday living and entertaining. Three generous bedrooms and a full bath, all with extensive closets, round out the second floor. The partially finished basement is ideal for storage, a home gym, or as an additional family room space. The property features a tremendous backyard- flat, shaded, and with plenty of open space to play, garden, or gather. Located near neighborhood parks, the Wildlands Conservancy, and local schools, this home provides an excellent location. Whether you’re a first-time buyer or looking to trade up, bring your vision as this home provides an ideal opportunity to personalize and make it your own.
Contact an agent
Home facts
- Year built:1969
- Listing ID #:PALH2012932
- Added:46 day(s) ago
- Updated:September 27, 2025 at 07:29 AM
Rooms and interior
- Bedrooms:3
- Total bathrooms:2
- Full bathrooms:1
- Half bathrooms:1
- Living area:2,192 sq. ft.
Heating and cooling
- Cooling:Central A/C
- Heating:Electric, Radiant
Structure and exterior
- Roof:Asphalt, Fiberglass
- Year built:1969
- Building area:2,192 sq. ft.
- Lot area:0.41 Acres
Utilities
- Water:Public
- Sewer:Public Sewer
Finances and disclosures
- Price:$435,000
- Price per sq. ft.:$198.45
- Tax amount:$7,656 (2025)
New listings near 1026 N 7th St
- Open Sun, 1 to 3pmNew
 $609,000Active5 beds 5 baths5,622 sq. ft.
$609,000Active5 beds 5 baths5,622 sq. ft.1 E Pine St, EMMAUS, PA 18049
MLS# PALH2013430Listed by: BHHS FOX & ROACH-MACUNGIE - Coming Soon
 $565,000Coming Soon3 beds 3 baths
$565,000Coming Soon3 beds 3 baths3623 Daylily Dr, EMMAUS, PA 18049
MLS# PALH2013358Listed by: COLDWELL BANKER REALTY 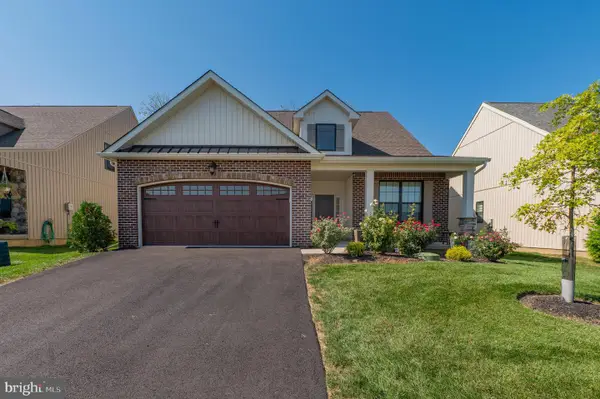 $549,900Pending3 beds 3 baths2,072 sq. ft.
$549,900Pending3 beds 3 baths2,072 sq. ft.3687 Daylily Dr, EMMAUS, PA 18049
MLS# PALH2013306Listed by: WESLEY WORKS REAL ESTATE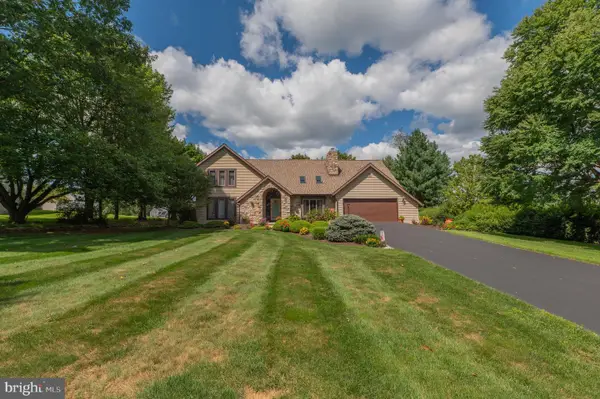 $549,500Pending4 beds 3 baths2,141 sq. ft.
$549,500Pending4 beds 3 baths2,141 sq. ft.3307 Bleiler Rd, EMMAUS, PA 18049
MLS# PALH2013304Listed by: WESLEY WORKS REAL ESTATE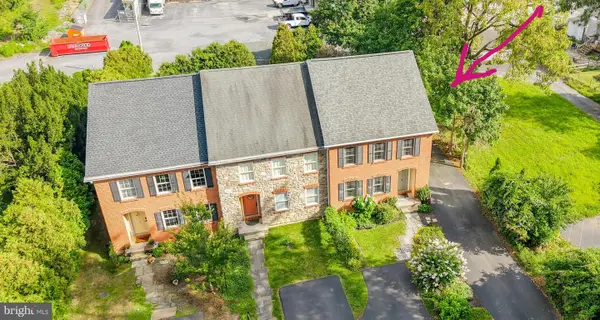 $364,900Active3 beds 2 baths1,494 sq. ft.
$364,900Active3 beds 2 baths1,494 sq. ft.106 Garden Ct, EMMAUS, PA 18049
MLS# PALH2013294Listed by: HOWARD HANNA THE FREDERICK GROUP $439,900Pending4 beds 3 baths1,976 sq. ft.
$439,900Pending4 beds 3 baths1,976 sq. ft.802 Lawrence Dr, EMMAUS, PA 18049
MLS# PALH2013250Listed by: KELLER WILLIAMS REALTY GROUP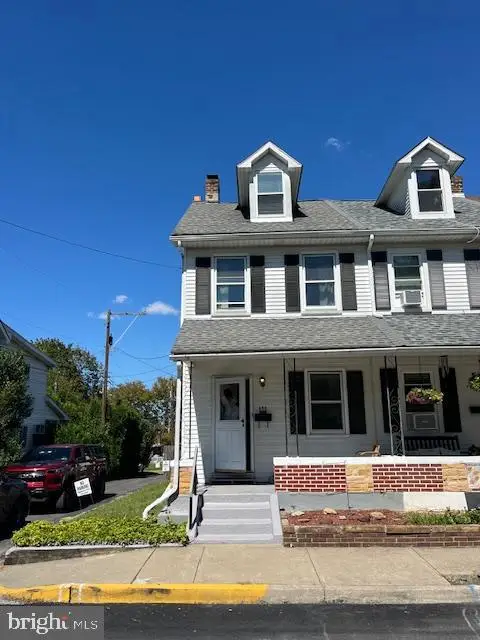 $195,000Pending3 beds 1 baths966 sq. ft.
$195,000Pending3 beds 1 baths966 sq. ft.653 Furnace St, EMMAUS, PA 18049
MLS# PALH2013244Listed by: REALTY ONE GROUP EXCLUSIVE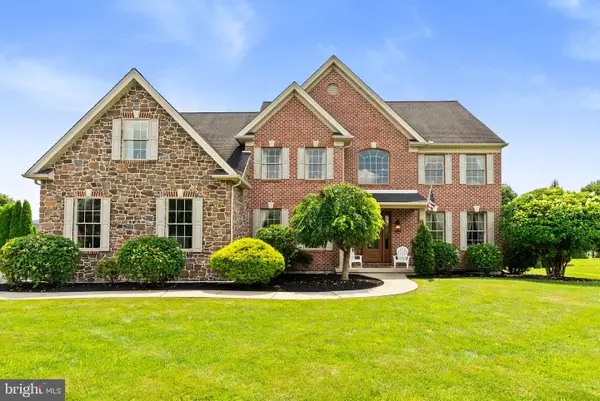 $969,000Active4 beds 5 baths4,749 sq. ft.
$969,000Active4 beds 5 baths4,749 sq. ft.4490 Canterbury Dr, EMMAUS, PA 18049
MLS# PALH2013222Listed by: KELLER WILLIAMS REAL ESTATE -EXTON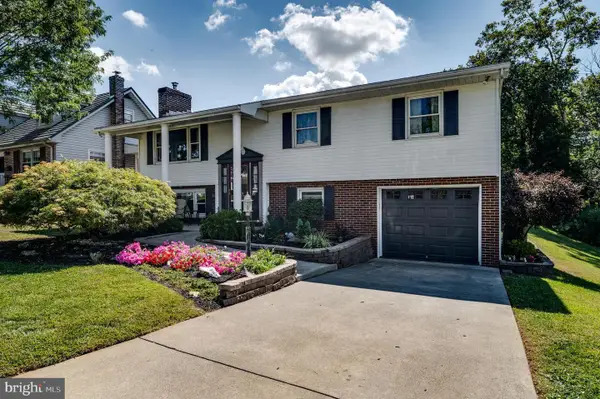 $379,900Pending4 beds 2 baths2,105 sq. ft.
$379,900Pending4 beds 2 baths2,105 sq. ft.932-936 Walnut St, EMMAUS, PA 18049
MLS# PALH2013156Listed by: DARYL TILLMAN REALTY GROUP $259,900Pending2 beds 1 baths1,062 sq. ft.
$259,900Pending2 beds 1 baths1,062 sq. ft.3095 Main Rd E, EMMAUS, PA 18049
MLS# PALH2013192Listed by: BHHS FOX & ROACH-MACUNGIE
