3514 Daylily Dr, Emmaus, PA 18049
Local realty services provided by:Mountain Realty ERA Powered
3514 Daylily Dr,Emmaus, PA 18049
$539,000
- 2 Beds
- 2 Baths
- 2,090 sq. ft.
- Single family
- Pending
Listed by:rebecca l francis
Office:bhhs fox & roach - center valley
MLS#:PALH2012306
Source:BRIGHTMLS
Price summary
- Price:$539,000
- Price per sq. ft.:$257.89
- Monthly HOA dues:$290
About this home
Enjoy LOW-MAINTENANCE LIVING in THE FIELDS AT INDIAN CREEK, a vibrant 55+ COMMUNITY in the heart of EMMAUS. Thoughtfully designed and beautifully finished, this MOVE-IN READY HOME offers comfort, style, and ease. Step inside to HARDWOOD FLOORS, CROWN MOLDING, and sunlit spaces that feel both warm and refined. A SPACIOUS GUEST SUITE with adjacent full bath sits privately at the front of the home, while FRENCH DOORS open to a cozy DEN/OFFICE. The heart of the home is the OPEN-CONCEPT KITCHEN with CUSTOM CABINETRY, GRANITE COUNTERS, STAINLESS STEEL APPLIANCES, and a 10-FOOT ISLAND, perfect for gathering. Adjacent dining and sitting areas feature a GAS FIREPLACE, adding both charm and function. The FAMILY ROOM AND SUNROOM invite relaxed living and entertaining, opening to a LANDSCAPED PAVER PATIO with dedicated DINING AND GRILLING AREAS—ideal for morning coffee or summer evenings. The PRIMARY SUITE features TWO WALK-IN CLOSETS and a serene bath with QUARTZ-TOPPED VANITIES, TILED SHOWER, and PRIVATE WATER CLOSET. Additional highlights include a LARGE LAUNDRY ROOM with built-ins and utility sink, CHARMING FRONT PORCH, and EASY-ACCESS CRAWL SPACE for added storage. Just steps from WALKING TRAILS and COMMUNITY AMENITIES, this home blends COMFORT, CONVENIENCE, and TIMELESS APPEAL, offering an exceptional lifestyle for those ready to enjoy everything this special neighborhood has to offer.
Contact an agent
Home facts
- Year built:2018
- Listing ID #:PALH2012306
- Added:107 day(s) ago
- Updated:September 27, 2025 at 07:29 AM
Rooms and interior
- Bedrooms:2
- Total bathrooms:2
- Full bathrooms:2
- Living area:2,090 sq. ft.
Heating and cooling
- Cooling:Central A/C
- Heating:Forced Air, Natural Gas
Structure and exterior
- Roof:Asphalt, Fiberglass
- Year built:2018
- Building area:2,090 sq. ft.
Utilities
- Water:Public
- Sewer:Public Sewer
Finances and disclosures
- Price:$539,000
- Price per sq. ft.:$257.89
- Tax amount:$8,795 (2024)
New listings near 3514 Daylily Dr
- Open Sun, 1 to 3pmNew
 $609,000Active5 beds 5 baths5,622 sq. ft.
$609,000Active5 beds 5 baths5,622 sq. ft.1 E Pine St, EMMAUS, PA 18049
MLS# PALH2013430Listed by: BHHS FOX & ROACH-MACUNGIE - Coming Soon
 $565,000Coming Soon3 beds 3 baths
$565,000Coming Soon3 beds 3 baths3623 Daylily Dr, EMMAUS, PA 18049
MLS# PALH2013358Listed by: COLDWELL BANKER REALTY 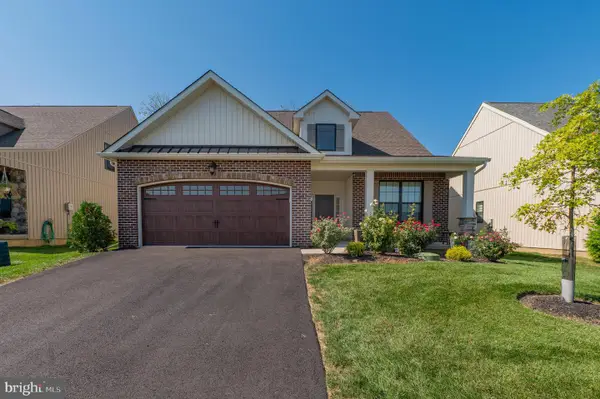 $549,900Pending3 beds 3 baths2,072 sq. ft.
$549,900Pending3 beds 3 baths2,072 sq. ft.3687 Daylily Dr, EMMAUS, PA 18049
MLS# PALH2013306Listed by: WESLEY WORKS REAL ESTATE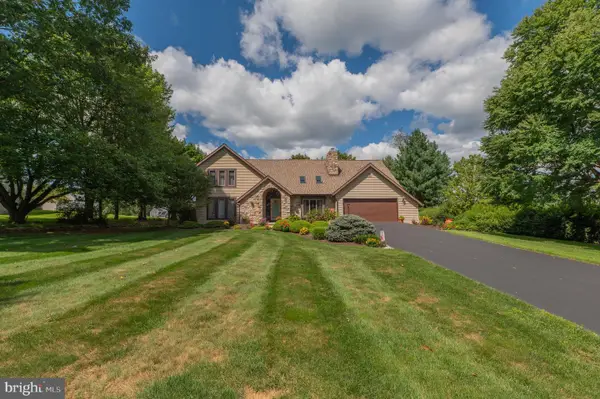 $549,500Pending4 beds 3 baths2,141 sq. ft.
$549,500Pending4 beds 3 baths2,141 sq. ft.3307 Bleiler Rd, EMMAUS, PA 18049
MLS# PALH2013304Listed by: WESLEY WORKS REAL ESTATE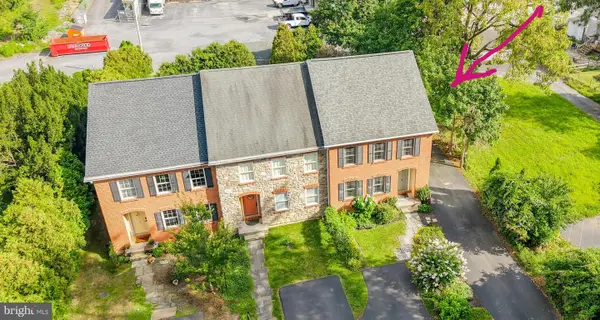 $364,900Active3 beds 2 baths1,494 sq. ft.
$364,900Active3 beds 2 baths1,494 sq. ft.106 Garden Ct, EMMAUS, PA 18049
MLS# PALH2013294Listed by: HOWARD HANNA THE FREDERICK GROUP $439,900Pending4 beds 3 baths1,976 sq. ft.
$439,900Pending4 beds 3 baths1,976 sq. ft.802 Lawrence Dr, EMMAUS, PA 18049
MLS# PALH2013250Listed by: KELLER WILLIAMS REALTY GROUP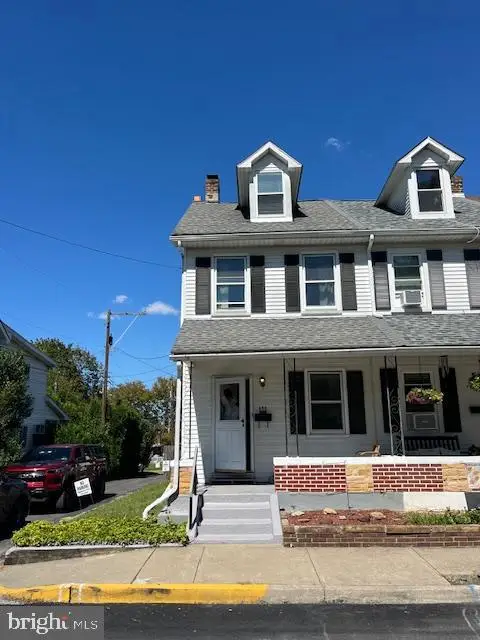 $195,000Pending3 beds 1 baths966 sq. ft.
$195,000Pending3 beds 1 baths966 sq. ft.653 Furnace St, EMMAUS, PA 18049
MLS# PALH2013244Listed by: REALTY ONE GROUP EXCLUSIVE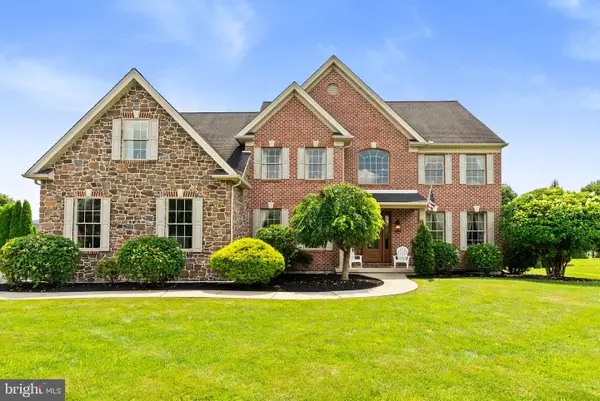 $969,000Active4 beds 5 baths4,749 sq. ft.
$969,000Active4 beds 5 baths4,749 sq. ft.4490 Canterbury Dr, EMMAUS, PA 18049
MLS# PALH2013222Listed by: KELLER WILLIAMS REAL ESTATE -EXTON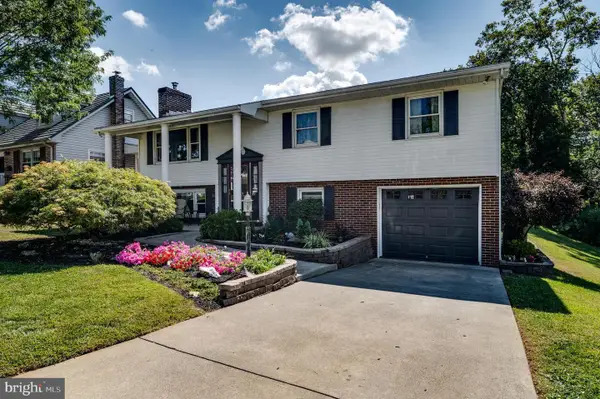 $379,900Pending4 beds 2 baths2,105 sq. ft.
$379,900Pending4 beds 2 baths2,105 sq. ft.932-936 Walnut St, EMMAUS, PA 18049
MLS# PALH2013156Listed by: DARYL TILLMAN REALTY GROUP $259,900Pending2 beds 1 baths1,062 sq. ft.
$259,900Pending2 beds 1 baths1,062 sq. ft.3095 Main Rd E, EMMAUS, PA 18049
MLS# PALH2013192Listed by: BHHS FOX & ROACH-MACUNGIE
