610 Wood St, EMMAUS, PA 18049
Local realty services provided by:ERA Reed Realty, Inc.
610 Wood St,EMMAUS, PA 18049
$675,000
- 3 Beds
- 3 Baths
- 2,708 sq. ft.
- Single family
- Active
Listed by:beth strickland
Office:wesley works real estate
MLS#:PALH2013110
Source:BRIGHTMLS
Price summary
- Price:$675,000
- Price per sq. ft.:$249.26
About this home
Experience privacy and convenience in one stunning setting. Get ready to fall in love with this rare gem of a property, nestled on a 2.9-acre wooded lot within the Borough of Emmaus and East Penn School District. Follow the private drive to your own sanctuary featuring 3 bedrooms, 2.5 bathrooms, and more than 2,700 sf of living space. This custom-built single-owner home features mature landscaping, a covered front porch and covered rear patio, and is surrounded by trees for privacy. Delight in the brightness as you enter the hardwood foyer and see the natural light streaming through the multitude of windows in this contemporary home. The sunken family room has unique design features—from a statement brick fireplace to the French door access to the patio and a cathedral ceiling. The dining room with access to the large, covered patio flows seamlessly into the spacious eat-in kitchen. The first-floor primary suite and laundry room provide the convenience of one-floor living. Another full bath and two more sizable bedrooms—one with a walk-in closet or flex space—round out the second floor. A full basement is plumbed for a bath and is ready for finishing or to use as storage. The oversized garage and expanded parking pad provide plenty of off-street parking. Enjoy the walkable community with shops, restaurants, a farmer's market, schools, and parks all close by.
Contact an agent
Home facts
- Year built:1989
- Listing ID #:PALH2013110
- Added:19 day(s) ago
- Updated:September 16, 2025 at 01:51 PM
Rooms and interior
- Bedrooms:3
- Total bathrooms:3
- Full bathrooms:2
- Half bathrooms:1
- Living area:2,708 sq. ft.
Heating and cooling
- Cooling:Central A/C
- Heating:Baseboard - Electric, Electric, Wood, Wood Burn Stove
Structure and exterior
- Roof:Asphalt, Fiberglass, Rubber
- Year built:1989
- Building area:2,708 sq. ft.
- Lot area:2.9 Acres
Utilities
- Water:Public
- Sewer:Public Sewer
Finances and disclosures
- Price:$675,000
- Price per sq. ft.:$249.26
- Tax amount:$13,135 (2025)
New listings near 610 Wood St
- Open Sun, 12 to 2pmNew
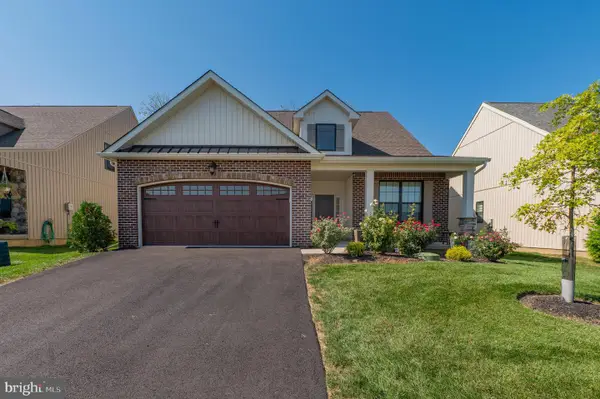 $549,900Active3 beds 3 baths2,072 sq. ft.
$549,900Active3 beds 3 baths2,072 sq. ft.3687 Daylily Dr, EMMAUS, PA 18049
MLS# PALH2013306Listed by: WESLEY WORKS REAL ESTATE - New
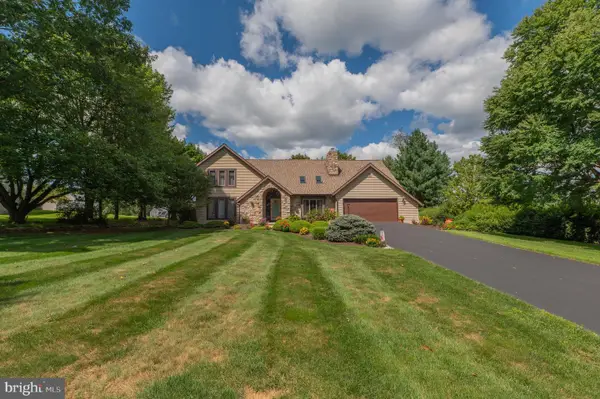 $549,500Active4 beds 3 baths2,141 sq. ft.
$549,500Active4 beds 3 baths2,141 sq. ft.3307 Bleiler Rd, EMMAUS, PA 18049
MLS# PALH2013304Listed by: WESLEY WORKS REAL ESTATE - New
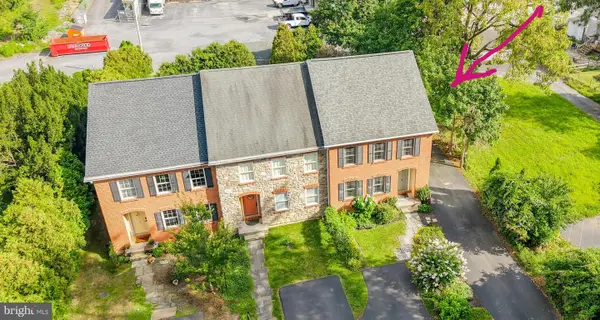 $374,900Active3 beds 2 baths1,494 sq. ft.
$374,900Active3 beds 2 baths1,494 sq. ft.106 Garden Ct, EMMAUS, PA 18049
MLS# PALH2013294Listed by: HOWARD HANNA THE FREDERICK GROUP  $439,900Pending4 beds 3 baths1,976 sq. ft.
$439,900Pending4 beds 3 baths1,976 sq. ft.802 Lawrence Dr, EMMAUS, PA 18049
MLS# PALH2013250Listed by: KELLER WILLIAMS REALTY GROUP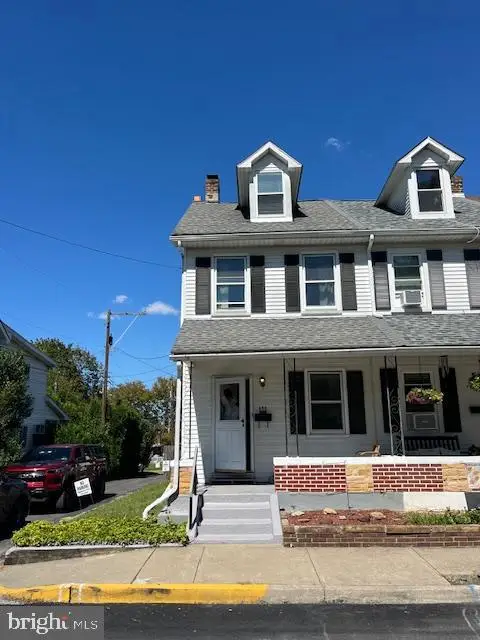 $195,000Pending3 beds 1 baths966 sq. ft.
$195,000Pending3 beds 1 baths966 sq. ft.653 Furnace St, EMMAUS, PA 18049
MLS# PALH2013244Listed by: REALTY ONE GROUP EXCLUSIVE- New
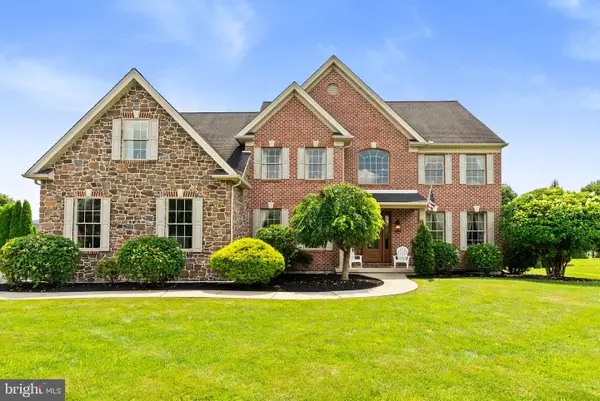 $995,000Active4 beds 5 baths4,749 sq. ft.
$995,000Active4 beds 5 baths4,749 sq. ft.4490 Canterbury Dr, EMMAUS, PA 18049
MLS# PALH2013222Listed by: KELLER WILLIAMS REAL ESTATE -EXTON 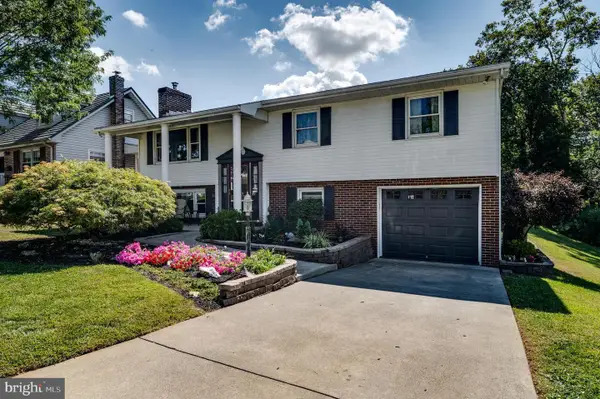 $379,900Pending4 beds 2 baths2,105 sq. ft.
$379,900Pending4 beds 2 baths2,105 sq. ft.932-936 Walnut St, EMMAUS, PA 18049
MLS# PALH2013156Listed by: DARYL TILLMAN REALTY GROUP $259,900Pending2 beds 1 baths1,062 sq. ft.
$259,900Pending2 beds 1 baths1,062 sq. ft.3095 Main Rd E, EMMAUS, PA 18049
MLS# PALH2013192Listed by: BHHS FOX & ROACH-MACUNGIE $999,999Active5 beds 4 baths4,310 sq. ft.
$999,999Active5 beds 4 baths4,310 sq. ft.5031 Hunter Ln, EMMAUS, PA 18049
MLS# PALH2013080Listed by: REDFIN CORPORATION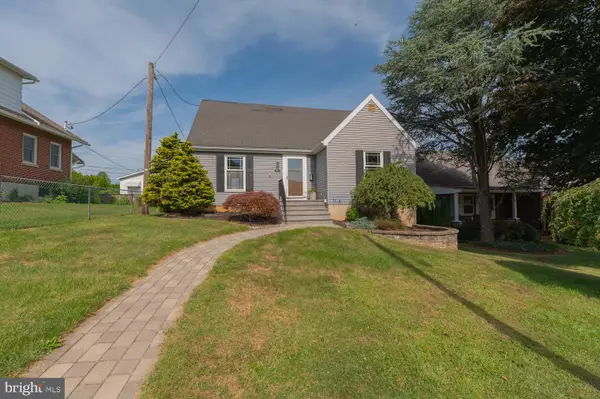 $385,000Pending4 beds 3 baths1,890 sq. ft.
$385,000Pending4 beds 3 baths1,890 sq. ft.131 Elm St, EMMAUS, PA 18049
MLS# PALH2013148Listed by: WESLEY WORKS REAL ESTATE
