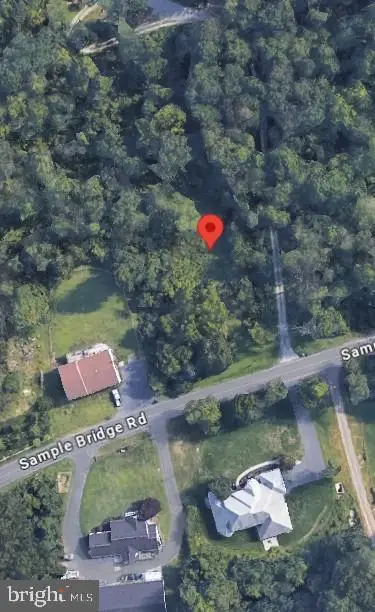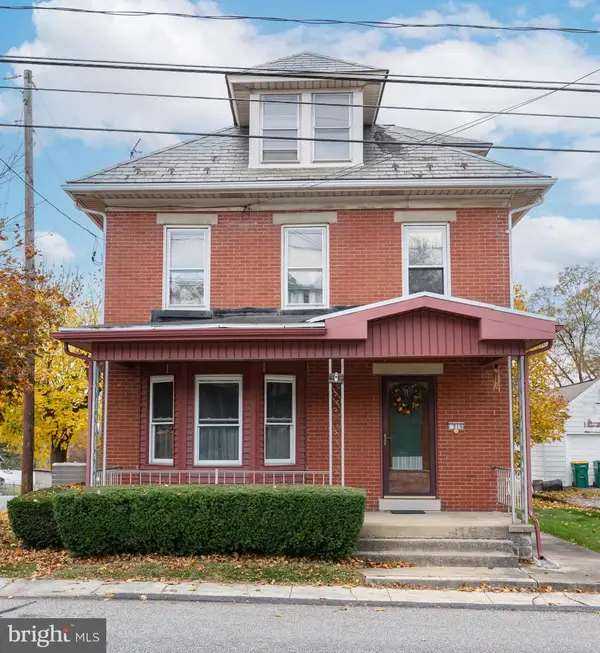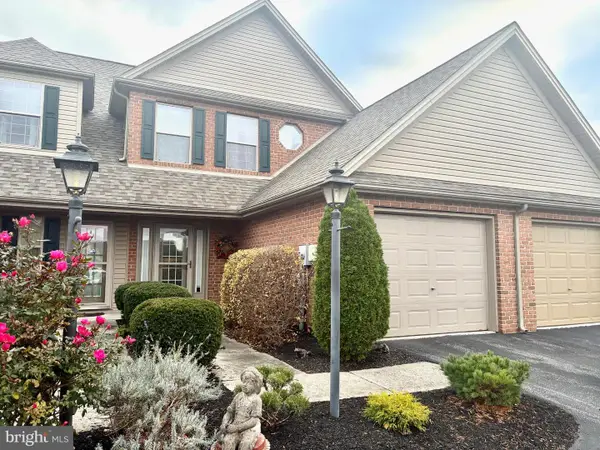11 W Highland Ave, Enola, PA 17025
Local realty services provided by:ERA Byrne Realty
11 W Highland Ave,Enola, PA 17025
$229,000
- 3 Beds
- 2 Baths
- 1,920 sq. ft.
- Single family
- Pending
Listed by: joseph h washburn
Office: century 21 realty services
MLS#:PACB2047636
Source:BRIGHTMLS
Price summary
- Price:$229,000
- Price per sq. ft.:$119.27
About this home
This is an auction property! The auction will take place live at the property on Saturday, November 8th, @ 2:00pm. The price listed is not in any way the sale price and being an auction the property may sell for less or may sell for more on auction day. This 3 bedroom, 2 full bath Brick Ranch home is located on a dead end low traffic street. Originally built in the early 1950's it features some spacious family living area additions and rear deck. House features formal and family living rooms, sunroom, partially finished basement with a wood stove, and a 1 car garage with some workshop space. Basement also has a canning kitchen. Utilities are public water, public sewer. Heat is forced air, and domestic hot water is electric (new hot water heater in 2024). Roof is approximately 2 years old and the furnace is 3 years old. Electrical service is 200 amp, and there is central air. Located nearby are children's playground, parks and schools, only 1.3 miles to shopping, banking and dining. As well as easy access to I-81 and downtown Harrisburg. Anyone interested in this opportunity is strongly encouraged to come to one of the open house times and make your plans. Open house dates are: Thursday, October 23rd from 5:00-7:00pm, Sunday, November 2nd from 1:00-3:00pm. Buyer pays 1% state transfer tax at settlement.
Contact an agent
Home facts
- Year built:1956
- Listing ID #:PACB2047636
- Added:35 day(s) ago
- Updated:November 19, 2025 at 09:01 AM
Rooms and interior
- Bedrooms:3
- Total bathrooms:2
- Full bathrooms:2
- Living area:1,920 sq. ft.
Heating and cooling
- Cooling:Central A/C
- Heating:Forced Air, Oil
Structure and exterior
- Roof:Architectural Shingle
- Year built:1956
- Building area:1,920 sq. ft.
- Lot area:0.34 Acres
Schools
- High school:EAST PENNSBORO AREA SHS
Utilities
- Water:Public
- Sewer:Public Sewer
Finances and disclosures
- Price:$229,000
- Price per sq. ft.:$119.27
- Tax amount:$3,126 (2025)
New listings near 11 W Highland Ave
- New
 $82,900Active0.93 Acres
$82,900Active0.93 Acres482 Sample Bridge Rd, ENOLA, PA 17025
MLS# PACB2048492Listed by: BROKERS REALTY.COM - New
 $725,000Active4 beds 2 baths1,400 sq. ft.
$725,000Active4 beds 2 baths1,400 sq. ft.93 Beard Road, ENOLA, PA 17025
MLS# PACB2048736Listed by: HOWARD HANNA COMPANY-CAMP HILL  $404,055Pending3 beds 3 baths2,233 sq. ft.
$404,055Pending3 beds 3 baths2,233 sq. ft.65 Rail Yard Dr, ENOLA, PA 17025
MLS# PACB2048752Listed by: NVR, INC. $159,900Pending3 beds 1 baths1,148 sq. ft.
$159,900Pending3 beds 1 baths1,148 sq. ft.231 W Dauphin St, ENOLA, PA 17025
MLS# PACB2048506Listed by: KELLER WILLIAMS OF CENTRAL PA- New
 $150,000Active3 beds 1 baths1,156 sq. ft.
$150,000Active3 beds 1 baths1,156 sq. ft.1433 Third Street, ENOLA, PA 17025
MLS# PACB2048540Listed by: CHRIS TIMMONS GROUP LLC - New
 $229,900Active3 beds 1 baths1,315 sq. ft.
$229,900Active3 beds 1 baths1,315 sq. ft.60 Oliver Rd, ENOLA, PA 17025
MLS# PACB2048610Listed by: KELLER WILLIAMS KEYSTONE REALTY  $739,390Active4 beds 2 baths2,642 sq. ft.
$739,390Active4 beds 2 baths2,642 sq. ft.120 Ashford Drive #homesite #0002, COOPERSBURG, PA 18036
MLS# PALH2010088Listed by: WB HOMES REALTY ASSOCIATES INC.- New
 $220,000Active3 beds 2 baths1,708 sq. ft.
$220,000Active3 beds 2 baths1,708 sq. ft.215 S Enola Dr, ENOLA, PA 17025
MLS# PACB2048544Listed by: CAVALRY REALTY LLC - Coming Soon
 $309,900Coming Soon4 beds 4 baths
$309,900Coming Soon4 beds 4 baths169 Lee Ann Ct, ENOLA, PA 17025
MLS# PACB2048516Listed by: RE/MAX 1ST ADVANTAGE  $414,575Pending3 beds 3 baths2,233 sq. ft.
$414,575Pending3 beds 3 baths2,233 sq. ft.65 Rail Yard Dr, ENOLA, PA 17025
MLS# PACB2048482Listed by: NVR, INC.
