- ERA
- Pennsylvania
- Enola
- 2045 Hampden Ct #lot 14
2045 Hampden Ct #lot 14, Enola, PA 17025
Local realty services provided by:ERA Byrne Realty
2045 Hampden Ct #lot 14,Enola, PA 17025
$405,990
- 3 Beds
- 3 Baths
- 1,947 sq. ft.
- Townhouse
- Pending
Listed by: jessica lynn meyer
Office: berks homes realty, llc.
MLS#:PACB2045998
Source:BRIGHTMLS
Price summary
- Price:$405,990
- Price per sq. ft.:$208.52
- Monthly HOA dues:$63.33
About this home
Welcome to the Lilac – Comfort and Style in a Modern Townhouse!
This 1,947 sq. ft. interior townhouse offers 2 stories of thoughtfully designed living with a 2-car garage and full daylight walk-out basement, ready for your personal touch with rough-in plumbing for a future bath. The main level features a spacious, open-concept family room flowing into the breakfast area and upgraded kitchen with island, quartz countertops, tile backsplash, upgraded cabinetry and hardware, and gas slate appliances. A mudroom bench and first-floor powder room add convenience, while a 10’x10’ composite deck provides the perfect spot for outdoor relaxation.
Upstairs, the primary suite boasts a walk-in closet and full bath with double vanity and tiled shower. Two additional bedrooms, a full bath, and a laundry area provide ample space for family and guests.
Additional upgrades include EVP, carpet, and vinyl flooring, recessed and reinforced lighting fixtures, upgraded plumbing fixtures, media chase, data outlets, two-tone paint, upgraded door hardware, smart deadbolt, and garage door opener with keypad. The exterior features stone and vinyl finishes for curb appeal.
With a 10-Year Warranty included, the Lilac combines modern upgrades, functional design, and peace of mind—schedule your showing today!
📸 Photos are of a similar model and may display upgrades not included in the listed price.
Subdivision assessment is pending; MLS reflects zero taxes. Final taxes will be determined based on the improved lot and dwelling assessment.
Contact an agent
Home facts
- Year built:2026
- Listing ID #:PACB2045998
- Added:159 day(s) ago
- Updated:February 04, 2026 at 09:26 AM
Rooms and interior
- Bedrooms:3
- Total bathrooms:3
- Full bathrooms:2
- Half bathrooms:1
- Living area:1,947 sq. ft.
Heating and cooling
- Cooling:Central A/C, Heat Pump(s), Programmable Thermostat
- Heating:Forced Air, Heat Pump(s), Natural Gas, Programmable Thermostat
Structure and exterior
- Roof:Architectural Shingle, Asphalt, Fiberglass
- Year built:2026
- Building area:1,947 sq. ft.
- Lot area:0.05 Acres
Schools
- High school:CUMBERLAND VALLEY
- Middle school:MOUNTAIN VIEW
- Elementary school:SHAULL
Utilities
- Water:Public
- Sewer:Public Sewer
Finances and disclosures
- Price:$405,990
- Price per sq. ft.:$208.52
New listings near 2045 Hampden Ct #lot 14
- New
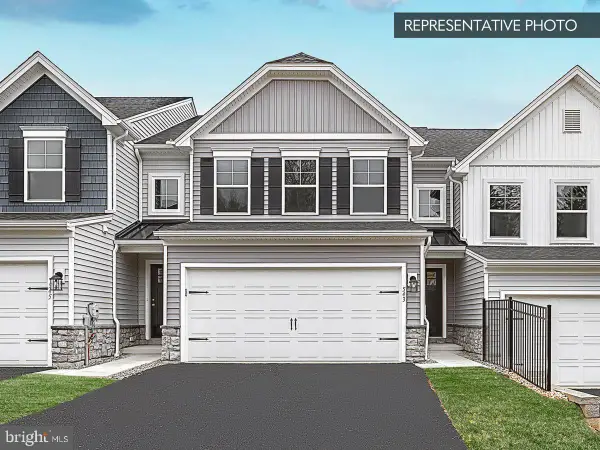 $409,990Active3 beds 3 baths1,779 sq. ft.
$409,990Active3 beds 3 baths1,779 sq. ft.2245 Hampden Ct #lot 26, ENOLA, PA 17025
MLS# PACB2050316Listed by: BERKS HOMES REALTY, LLC - New
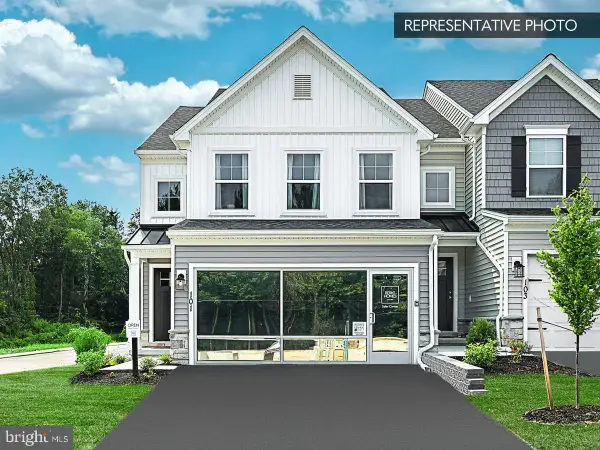 $459,990Active3 beds 4 baths2,473 sq. ft.
$459,990Active3 beds 4 baths2,473 sq. ft.2255 Hampden Ct #lot 27, ENOLA, PA 17025
MLS# PACB2050320Listed by: BERKS HOMES REALTY, LLC 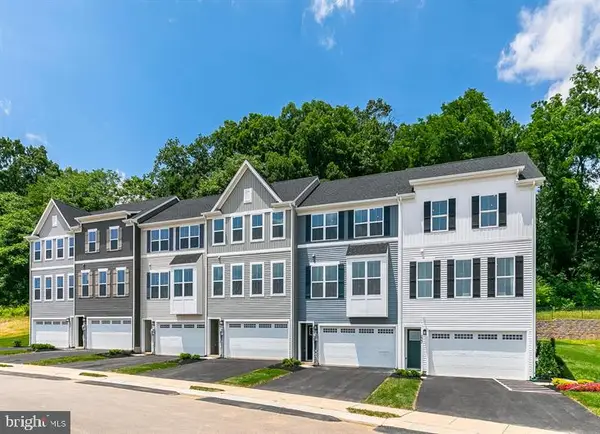 $388,705Pending4 beds 4 baths2,007 sq. ft.
$388,705Pending4 beds 4 baths2,007 sq. ft.62 Rail Yard Dr, ENOLA, PA 17025
MLS# PACB2050310Listed by: NVR, INC.- New
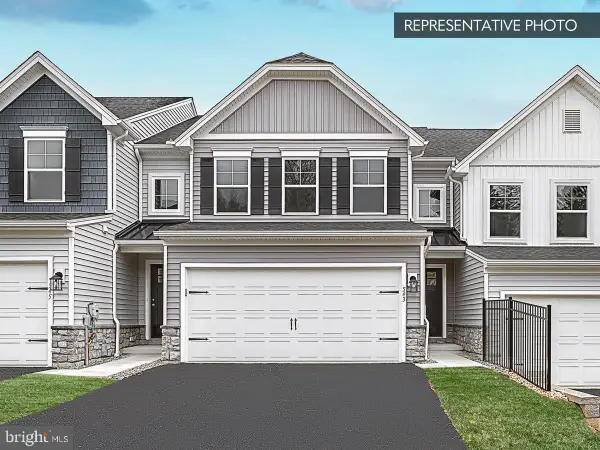 $444,990Active3 beds 4 baths2,488 sq. ft.
$444,990Active3 beds 4 baths2,488 sq. ft.2225 Hampden Ct #lot 24, ENOLA, PA 17025
MLS# PACB2050312Listed by: BERKS HOMES REALTY, LLC - New
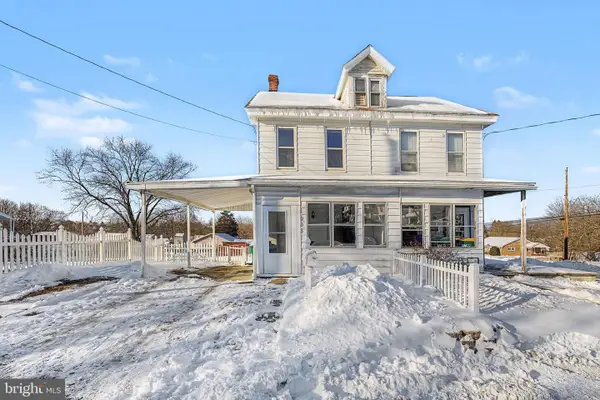 $200,000Active2 beds 2 baths1,260 sq. ft.
$200,000Active2 beds 2 baths1,260 sq. ft.205 Brick Church Road, ENOLA, PA 17025
MLS# PACB2050258Listed by: KELLER WILLIAMS ELITE 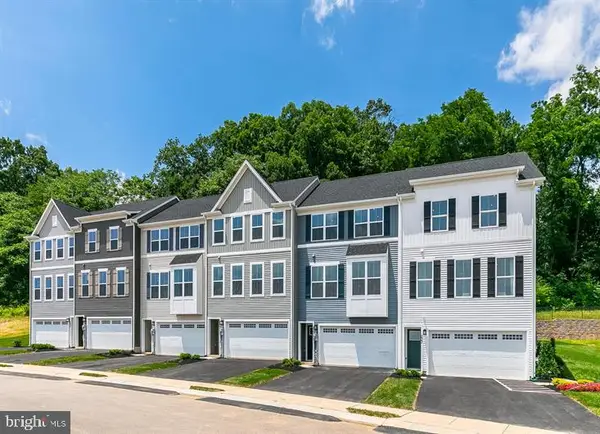 $362,260Pending3 beds 4 baths2,007 sq. ft.
$362,260Pending3 beds 4 baths2,007 sq. ft.59 Rail Yard Dr, ENOLA, PA 17025
MLS# PACB2050188Listed by: NVR, INC.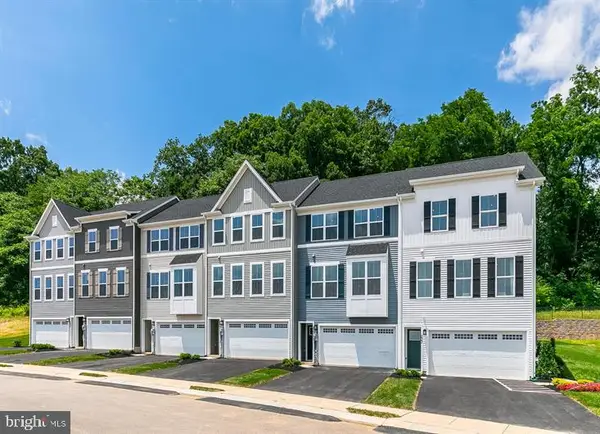 $374,990Pending3 beds 4 baths2,007 sq. ft.
$374,990Pending3 beds 4 baths2,007 sq. ft.67 Rail Yard Dr, ENOLA, PA 17025
MLS# PACB2050160Listed by: NVR, INC.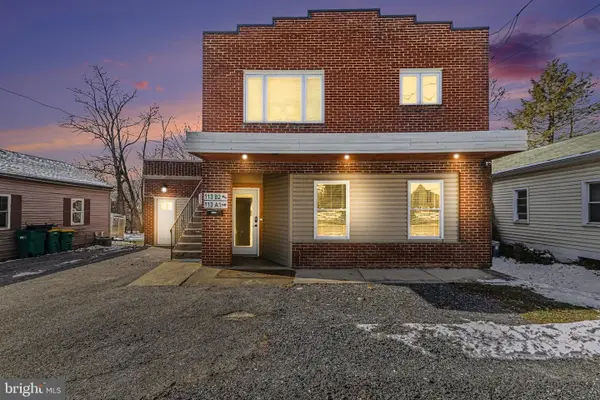 $447,500Active4 beds 2 baths3,912 sq. ft.
$447,500Active4 beds 2 baths3,912 sq. ft.113 S Enola Drive, ENOLA, PA 17025
MLS# PACB2050072Listed by: IRON VALLEY REAL ESTATE OF CENTRAL PA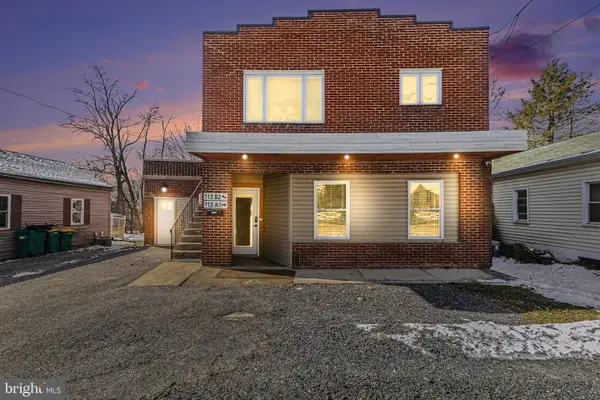 $447,500Active2 beds -- baths2,612 sq. ft.
$447,500Active2 beds -- baths2,612 sq. ft.113 S Enola Drive, ENOLA, PA 17025
MLS# PACB2050028Listed by: IRON VALLEY REAL ESTATE OF CENTRAL PA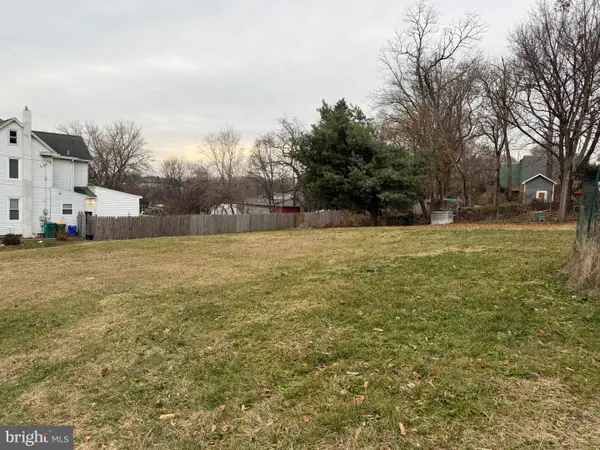 $45,000Active0.41 Acres
$45,000Active0.41 Acres317 S Enola Dr, ENOLA, PA 17025
MLS# PACB2049390Listed by: COLDWELL BANKER REALTY

