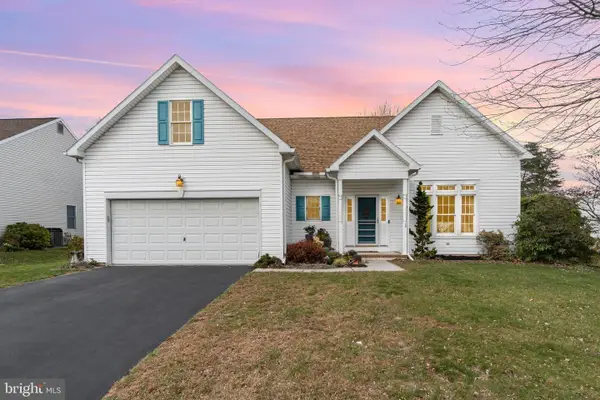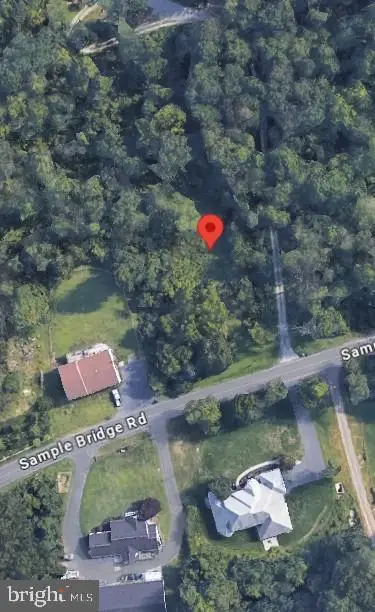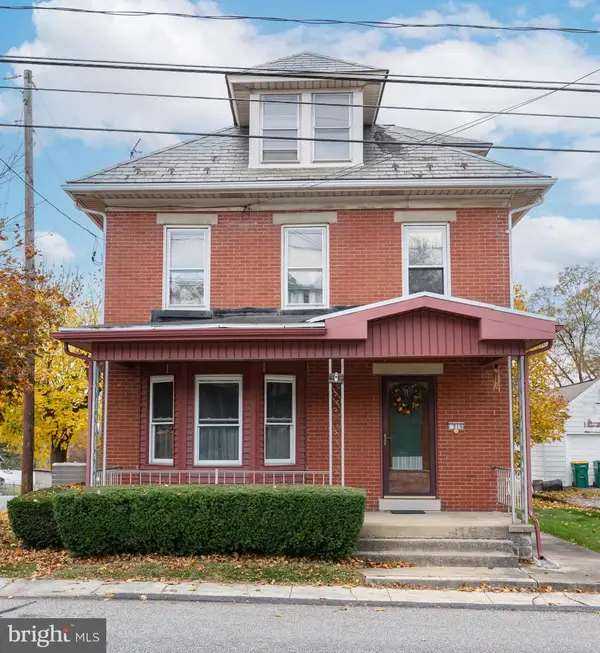2370 Dewey Ln, Enola, PA 17025
Local realty services provided by:O'BRIEN REALTY ERA POWERED
2370 Dewey Ln,Enola, PA 17025
$735,000
- 5 Beds
- 4 Baths
- 3,526 sq. ft.
- Single family
- Pending
Listed by: nicholas bartone, heather macdonald
Office: joy daniels real estate group, ltd
MLS#:PACB2046998
Source:BRIGHTMLS
Price summary
- Price:$735,000
- Price per sq. ft.:$208.45
- Monthly HOA dues:$75
About this home
Rare chance to own a home in the sought-after Fair Hill neighborhood! This brick beauty offers stately curb appeal with established landscaping, a curving walkway to the door, and a welcoming front porch (covered for all of your package deliveries!). Walking through the front door you are greeted by an open floor plan full of updates and 9 foot ceilings on both floors. The living room and playroom are both filled with natural light spilling in from the windows with transoms. The playroom could be used in many ways: an additional dining room, second office, homework space, library-- the sky is the limit! The family room is the heart of the home offering incredible space, recessed lighting, and two arched openings to the kitchen. You will be hard pressed to find a kitchen with more cabinet space and better counterspace! The cabinetry is a classic style and it wraps around all four walls of the space. The stainless steel appliances include a French door fridge, gas range with hood, built-in microwave, oven, and dishwasher. Need more storage? There is a pantry conveniently located around the corner in the laundry room! The breakfast bar is the perfect place to sit and chat while the windowed dining area offers a great place for meals as well as incredible views year-round. Working from home is easy in the first floor office with ½ bath nearby. Head upstairs to check out all 5 bedrooms on the 2nd floor. The primary bedrooms is tranquil with a French door entrance, double walk-in closets, and an attached bath with double sinks, soaking tub, and separate shower. Each of the other bedrooms are full of natural light and provide ample closet space. Step outside to experience exceptional outdoor living. The paver patio is upgraded by the built-in fireplace- imagine summer nights roasting marshmallows or fall evenings admiring the foilage. This property is perfectly perched on a wonderful lot in a great neighborhood. Additional highlights include new roof (2024), water heater (2019), tons of room for storage in basement, and a side entry 3 car garage. CV schools- walk to Shaull Elementary.
Contact an agent
Home facts
- Year built:2009
- Listing ID #:PACB2046998
- Added:51 day(s) ago
- Updated:November 20, 2025 at 08:43 AM
Rooms and interior
- Bedrooms:5
- Total bathrooms:4
- Full bathrooms:3
- Half bathrooms:1
- Living area:3,526 sq. ft.
Heating and cooling
- Cooling:Central A/C
- Heating:Forced Air, Natural Gas
Structure and exterior
- Year built:2009
- Building area:3,526 sq. ft.
- Lot area:0.39 Acres
Schools
- High school:CUMBERLAND VALLEY
- Middle school:MOUNTAIN VIEW
- Elementary school:SHAULL
Utilities
- Water:Public
- Sewer:Public Sewer
Finances and disclosures
- Price:$735,000
- Price per sq. ft.:$208.45
- Tax amount:$7,140 (2025)
New listings near 2370 Dewey Ln
- New
 $235,000Active3 beds 3 baths1,540 sq. ft.
$235,000Active3 beds 3 baths1,540 sq. ft.99 Lee Ann Ct, ENOLA, PA 17025
MLS# PACB2048680Listed by: FOR SALE BY OWNER PLUS, REALTORS - New
 $475,000Active4 beds 3 baths2,534 sq. ft.
$475,000Active4 beds 3 baths2,534 sq. ft.911 Magnolia Dr, ENOLA, PA 17025
MLS# PACB2048788Listed by: RE/MAX 1ST ADVANTAGE - New
 $82,900Active0.93 Acres
$82,900Active0.93 Acres482 Sample Bridge Rd, ENOLA, PA 17025
MLS# PACB2048492Listed by: BROKERS REALTY.COM - New
 $725,000Active4 beds 2 baths1,400 sq. ft.
$725,000Active4 beds 2 baths1,400 sq. ft.93 Beard Road, ENOLA, PA 17025
MLS# PACB2048736Listed by: HOWARD HANNA COMPANY-CAMP HILL  $404,055Pending3 beds 3 baths2,233 sq. ft.
$404,055Pending3 beds 3 baths2,233 sq. ft.65 Rail Yard Dr, ENOLA, PA 17025
MLS# PACB2048752Listed by: NVR, INC. $159,900Pending3 beds 1 baths1,148 sq. ft.
$159,900Pending3 beds 1 baths1,148 sq. ft.231 W Dauphin St, ENOLA, PA 17025
MLS# PACB2048506Listed by: KELLER WILLIAMS OF CENTRAL PA- New
 $150,000Active3 beds 1 baths1,156 sq. ft.
$150,000Active3 beds 1 baths1,156 sq. ft.1433 Third Street, ENOLA, PA 17025
MLS# PACB2048540Listed by: CHRIS TIMMONS GROUP LLC - New
 $229,900Active3 beds 1 baths1,315 sq. ft.
$229,900Active3 beds 1 baths1,315 sq. ft.60 Oliver Rd, ENOLA, PA 17025
MLS# PACB2048610Listed by: KELLER WILLIAMS KEYSTONE REALTY  $739,390Active4 beds 2 baths2,642 sq. ft.
$739,390Active4 beds 2 baths2,642 sq. ft.120 Ashford Drive #homesite #0002, COOPERSBURG, PA 18036
MLS# PALH2010088Listed by: WB HOMES REALTY ASSOCIATES INC.- New
 $220,000Active3 beds 2 baths1,708 sq. ft.
$220,000Active3 beds 2 baths1,708 sq. ft.215 S Enola Dr, ENOLA, PA 17025
MLS# PACB2048544Listed by: CAVALRY REALTY LLC
