300 River Bend Dr, Enola, PA 17025
Local realty services provided by:ERA OakCrest Realty, Inc.
300 River Bend Dr,Enola, PA 17025
$3,950,000
- 5 Beds
- 9 Baths
- 11,611 sq. ft.
- Single family
- Active
Listed by: r. ashley brunner
Office: lpt realty, llc.
MLS#:PACB2039562
Source:BRIGHTMLS
Price summary
- Price:$3,950,000
- Price per sq. ft.:$340.19
- Monthly HOA dues:$60.5
About this home
Nestled on a gorgeously manicured lot amid 10 secluded hilltop acres, this five-bedroom, 12,000+ sq-ft architectural masterpiece was lovingly designed by acclaimed architect Don Klinger to provide its owners supreme comfort and functionality while offering breathtaking views of the Susquehanna River Valley from nearly every room. With amenities too many to list (a sampling would include the five ensuite full baths plus four additional half-baths, the six fireplaces, and the 16,000-gallon outdoor koi pond with cascading waterfall), Hawkridge Estate takes mountain-side luxury living to a new level.
Situated at the end of a private, wooded drive within a gated community, the mansion features an all-natural stone façade and grey slate roof, with a spacious circular driveway and a broad double garage cleverly hidden to the side. The lofty entrance portico guides visitors into a stately hand-chiseled limestone foyer adorned with shimmering chandeliers and a sweeping, wooden grand staircase that curls upward to the second-floor bedrooms and a luxurious executive office suite.
Warm, sophisticated opulence characterizes every room of this three-story home, from the Great Room’s massive 24’-high beams and 1800-lb, no-seam rug imported from Thailand, to the elaborately hand carved millwork of the formal dining room. The expansive chef-quality kitchen features 200-year-old white oak floors, two-tiered solid granite counters, more than ample cabinet space, and a walk-in pantry. The regal owner’s retreat includes oversized closets and a jacuzzi surrounded by stained-glass windows. Hand-painted decorative tray ceilings throughout the house highlight natural motifs of plants, florals, and wildlife, elegantly complementing the house’s soothing earth-tone palette and Country French interior theme. The result is a retreat that is both luxuriously comfortable and hospitality ready.
Contact an agent
Home facts
- Year built:2004
- Listing ID #:PACB2039562
- Added:351 day(s) ago
- Updated:February 21, 2026 at 02:48 PM
Rooms and interior
- Bedrooms:5
- Total bathrooms:9
- Full bathrooms:5
- Half bathrooms:4
- Living area:11,611 sq. ft.
Heating and cooling
- Cooling:Ceiling Fan(s), Central A/C, Multi Units, Zoned
- Heating:Forced Air, Oil, Propane - Owned, Radiant
Structure and exterior
- Roof:Slate
- Year built:2004
- Building area:11,611 sq. ft.
- Lot area:10.18 Acres
Schools
- High school:EAST PENNSBORO AREA SHS
Utilities
- Water:Well
- Sewer:On Site Septic
Finances and disclosures
- Price:$3,950,000
- Price per sq. ft.:$340.19
- Tax amount:$35,479 (2023)
New listings near 300 River Bend Dr
- New
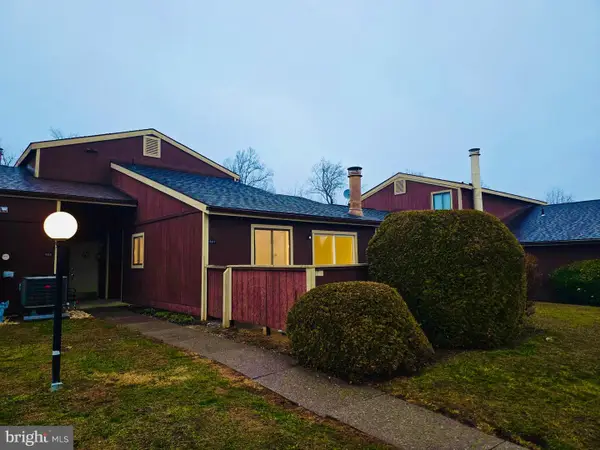 $160,000Active2 beds 2 baths990 sq. ft.
$160,000Active2 beds 2 baths990 sq. ft.821 Lee Ln, ENOLA, PA 17025
MLS# PACB2050892Listed by: ONEST REAL ESTATE - Coming Soon
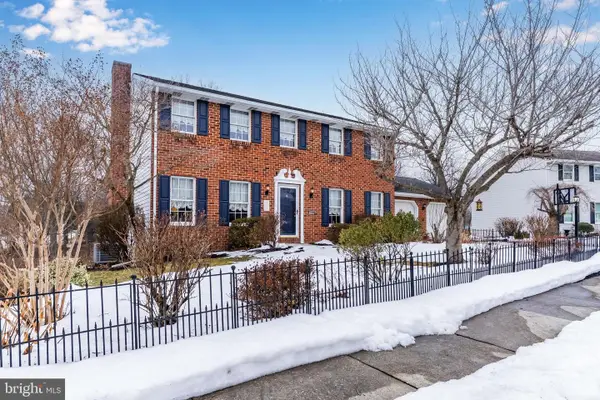 $449,900Coming Soon3 beds 4 baths
$449,900Coming Soon3 beds 4 baths76 Sherwood Circle, ENOLA, PA 17025
MLS# PACB2050114Listed by: RSR, REALTORS, LLC - Coming Soon
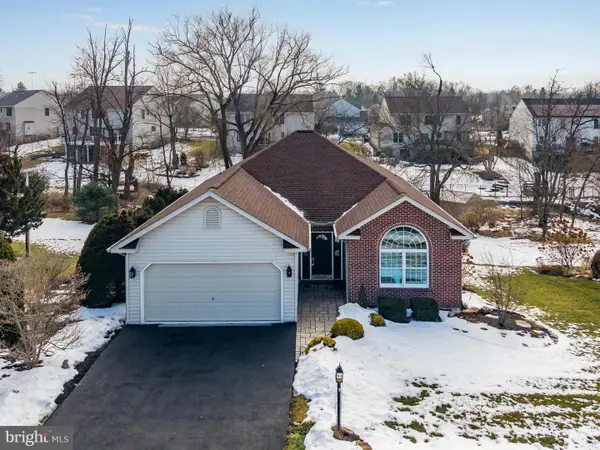 $415,000Coming Soon3 beds 2 baths
$415,000Coming Soon3 beds 2 baths15 Wetherburn Rd, ENOLA, PA 17025
MLS# PACB2050834Listed by: CENTURY 21 REALTY SERVICES - New
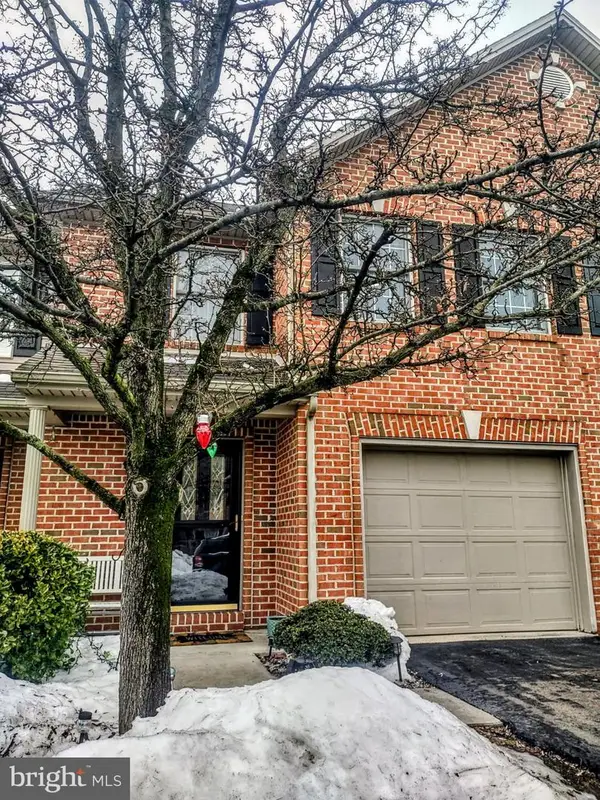 $320,000Active3 beds 4 baths1,418 sq. ft.
$320,000Active3 beds 4 baths1,418 sq. ft.2208 Gleim Ct, ENOLA, PA 17025
MLS# PACB2050744Listed by: NEXTHOME CAPITAL REALTY 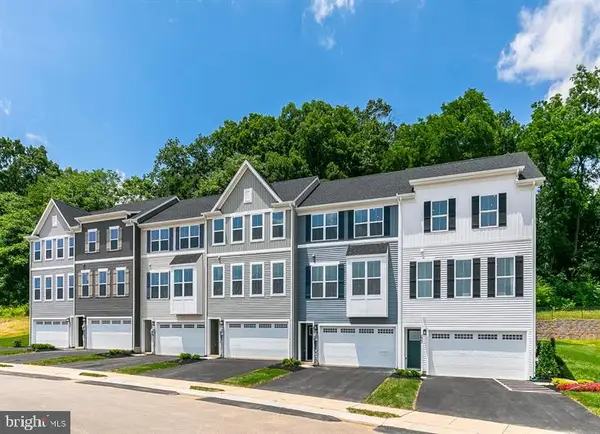 $379,990Pending3 beds 4 baths2,007 sq. ft.
$379,990Pending3 beds 4 baths2,007 sq. ft.63 Rail Yard Dr, ENOLA, PA 17025
MLS# PACB2050832Listed by: NVR, INC.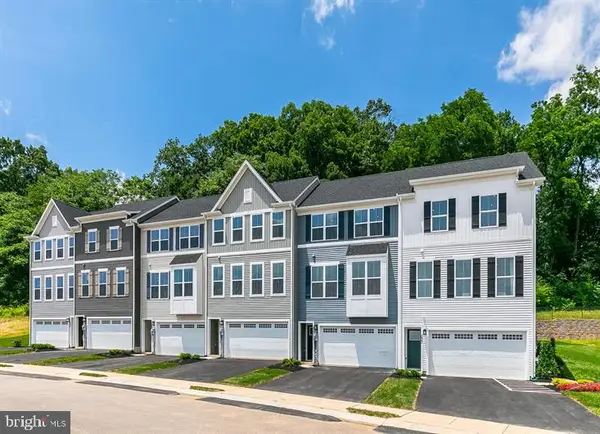 $403,775Pending4 beds 4 baths2,233 sq. ft.
$403,775Pending4 beds 4 baths2,233 sq. ft.49 Rail Yard Dr, ENOLA, PA 17025
MLS# PACB2050626Listed by: NVR, INC.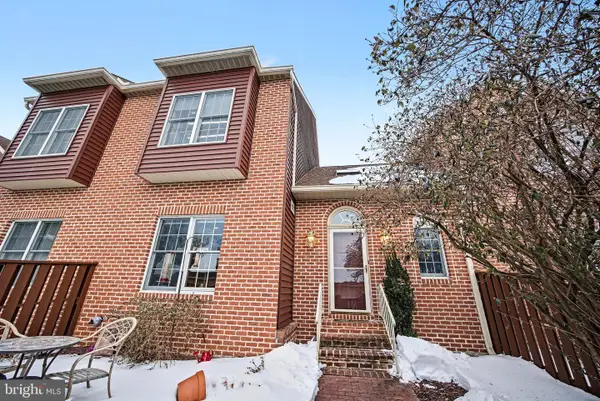 $275,000Pending3 beds 4 baths1,496 sq. ft.
$275,000Pending3 beds 4 baths1,496 sq. ft.730 Sterling Court, ENOLA, PA 17025
MLS# PACB2050510Listed by: RE/MAX REALTY ASSOCIATES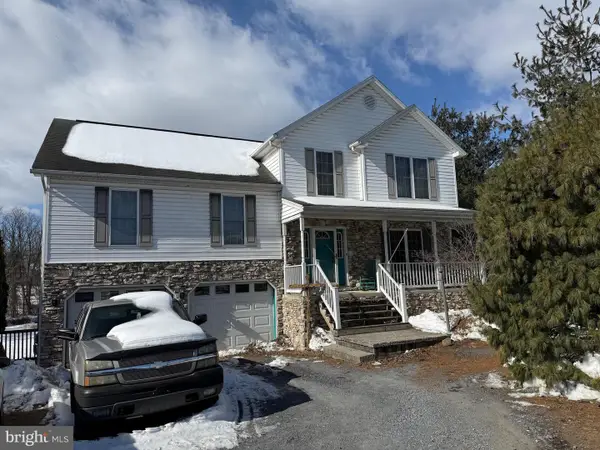 $340,000Pending3 beds 3 baths2,046 sq. ft.
$340,000Pending3 beds 3 baths2,046 sq. ft.502 N Humer Street St, ENOLA, PA 17025
MLS# PACB2050516Listed by: CENTURY 21 REALTY SERVICES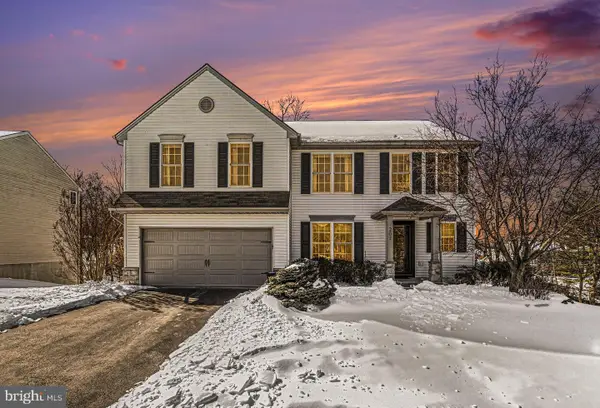 $495,000Pending4 beds 3 baths2,576 sq. ft.
$495,000Pending4 beds 3 baths2,576 sq. ft.207 Edenderry Way, ENOLA, PA 17025
MLS# PACB2049008Listed by: UNITED REAL ESTATE - CENTRAL PA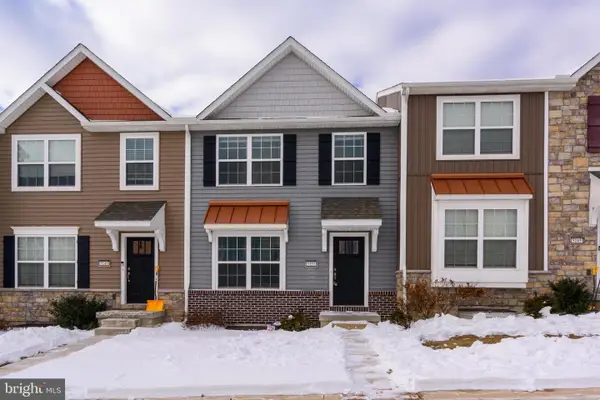 $340,000Pending3 beds 3 baths1,840 sq. ft.
$340,000Pending3 beds 3 baths1,840 sq. ft.5155 Laurel Valley Lane, ENOLA, PA 17025
MLS# PACB2050424Listed by: BROKERSREALTY.COM

