481 Sample Bridge Road, Enola, PA 17025
Local realty services provided by:ERA Liberty Realty
481 Sample Bridge Road,Enola, PA 17025
$649,950
- 4 Beds
- 4 Baths
- 4,200 sq. ft.
- Single family
- Active
Listed by: erin nikole duffy
Office: re/max 1st advantage
MLS#:PACB2048398
Source:BRIGHTMLS
Price summary
- Price:$649,950
- Price per sq. ft.:$154.75
About this home
Custom Renovated Luxury Home on a Private Wooded Lot in Cumberland Valley School District. Modern Living Meet Serene Setting in This Multigenerational Home. Home Offers Bright Open Floor Plan w/ tons of Natural Light. 15 Ft High Ceilings in the Living Room w/ Floor to Ceiling Stone Fireplace. Custom Chefs Kitchen w/ Gray Shaker Cabinets, Peninsula, Huge Center Island, Quartz Counters, Tile Backsplash & Stainless-Steel Appliances. Formal Dining Area w/ Custom Columns & Recessed Lighting Throughout. This Open Concept Living Continues on the Second-Floor w/ Another Family Room & Secondary Full Kitchen. Huge Primary Bedroom w/ Vaulted Ceilings, Recessed Lighting, Walk in Closet & Primary Bath Offering Huge Tile Shower w/ Glass Enclosure & Stand-Alone Soaking Tub & French Doors Leading to Private Deck. Updates Include New Asphalt Roof w/ Metal Accents, New Siding, 3 New Decks, New Driveway, New Luxury Vinyl Plank Throughout, New Fa/Gas Dual Zone Heating, New Heat Pump w/ Central Air, New Water Heater & New Garage Doors. Private Fenced in Rear Yard Perfect for Entertainment or Relaxation. Make This Your Home Today!
Contact an agent
Home facts
- Year built:1950
- Listing ID #:PACB2048398
- Added:106 day(s) ago
- Updated:February 21, 2026 at 02:48 PM
Rooms and interior
- Bedrooms:4
- Total bathrooms:4
- Full bathrooms:4
- Living area:4,200 sq. ft.
Heating and cooling
- Cooling:Central A/C
- Heating:Forced Air, Heat Pump(s), Propane - Leased
Structure and exterior
- Roof:Asphalt, Metal
- Year built:1950
- Building area:4,200 sq. ft.
- Lot area:0.8 Acres
Schools
- High school:CUMBERLAND VALLEY
- Middle school:EAGLE VIEW
- Elementary school:GREEN RIDGE
Utilities
- Water:Well
- Sewer:On Site Septic
Finances and disclosures
- Price:$649,950
- Price per sq. ft.:$154.75
- Tax amount:$3,051 (2025)
New listings near 481 Sample Bridge Road
- New
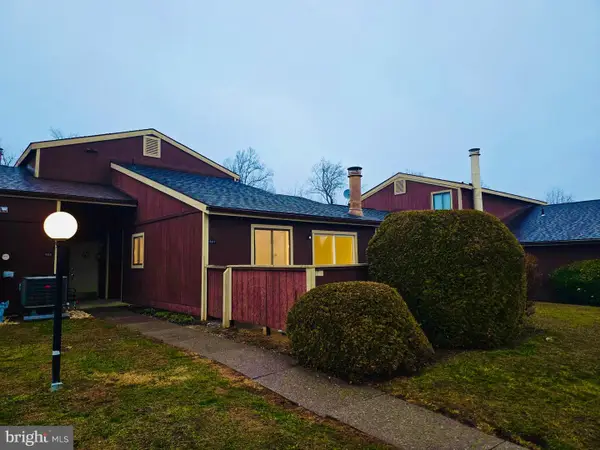 $160,000Active2 beds 2 baths990 sq. ft.
$160,000Active2 beds 2 baths990 sq. ft.821 Lee Ln, ENOLA, PA 17025
MLS# PACB2050892Listed by: ONEST REAL ESTATE - Coming Soon
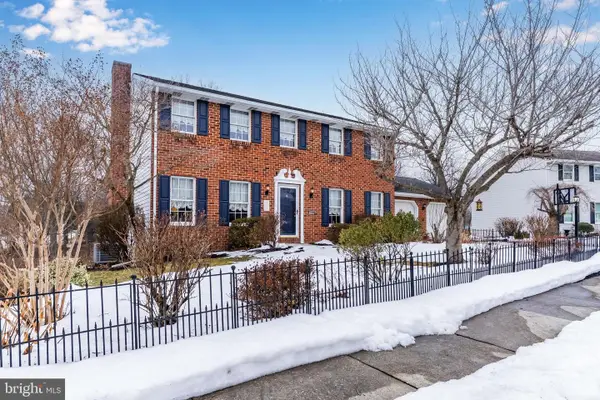 $449,900Coming Soon3 beds 4 baths
$449,900Coming Soon3 beds 4 baths76 Sherwood Circle, ENOLA, PA 17025
MLS# PACB2050114Listed by: RSR, REALTORS, LLC - Coming Soon
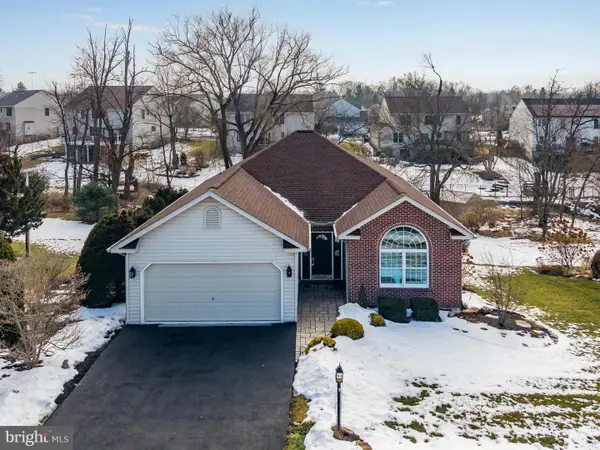 $415,000Coming Soon3 beds 2 baths
$415,000Coming Soon3 beds 2 baths15 Wetherburn Rd, ENOLA, PA 17025
MLS# PACB2050834Listed by: CENTURY 21 REALTY SERVICES - New
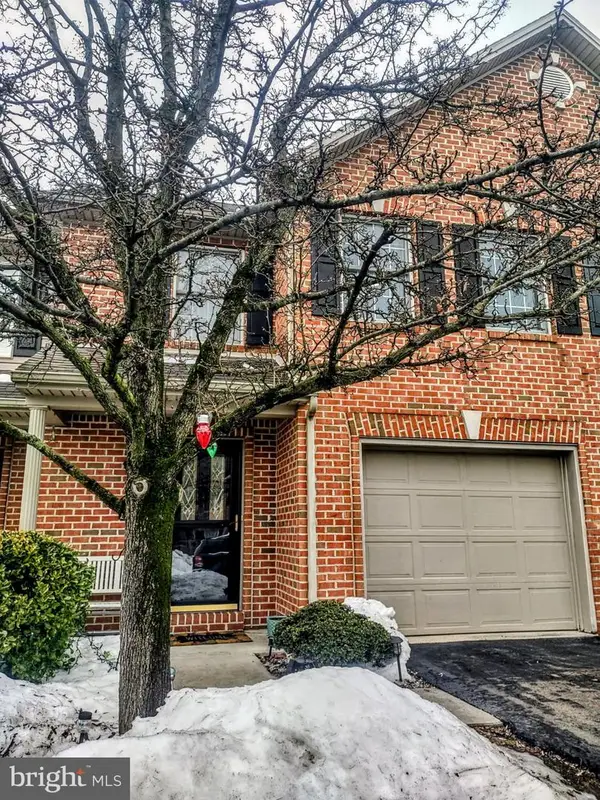 $320,000Active3 beds 4 baths1,418 sq. ft.
$320,000Active3 beds 4 baths1,418 sq. ft.2208 Gleim Ct, ENOLA, PA 17025
MLS# PACB2050744Listed by: NEXTHOME CAPITAL REALTY 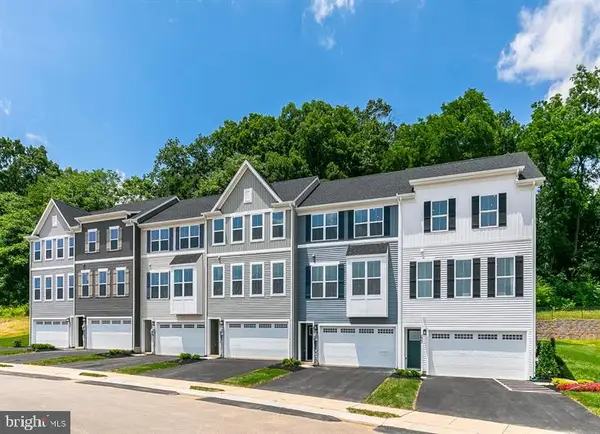 $379,990Pending3 beds 4 baths2,007 sq. ft.
$379,990Pending3 beds 4 baths2,007 sq. ft.63 Rail Yard Dr, ENOLA, PA 17025
MLS# PACB2050832Listed by: NVR, INC.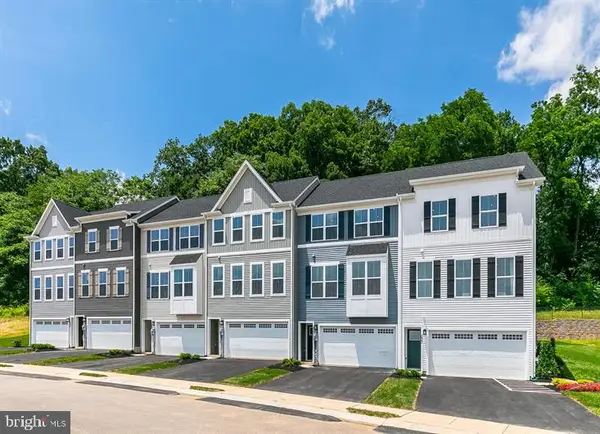 $403,775Pending4 beds 4 baths2,233 sq. ft.
$403,775Pending4 beds 4 baths2,233 sq. ft.49 Rail Yard Dr, ENOLA, PA 17025
MLS# PACB2050626Listed by: NVR, INC.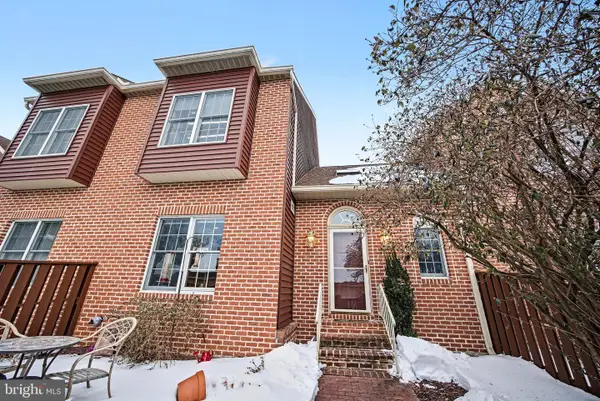 $275,000Pending3 beds 4 baths1,496 sq. ft.
$275,000Pending3 beds 4 baths1,496 sq. ft.730 Sterling Court, ENOLA, PA 17025
MLS# PACB2050510Listed by: RE/MAX REALTY ASSOCIATES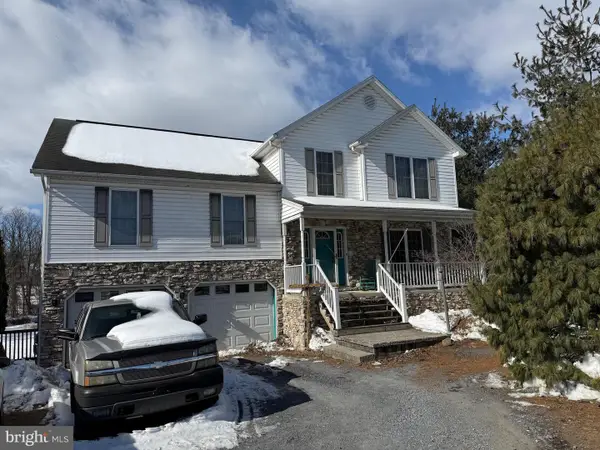 $340,000Pending3 beds 3 baths2,046 sq. ft.
$340,000Pending3 beds 3 baths2,046 sq. ft.502 N Humer Street St, ENOLA, PA 17025
MLS# PACB2050516Listed by: CENTURY 21 REALTY SERVICES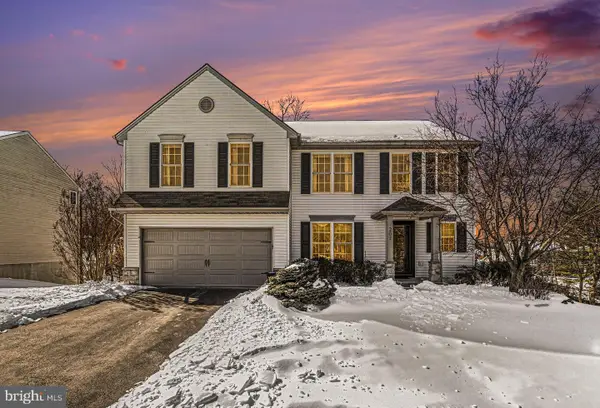 $495,000Pending4 beds 3 baths2,576 sq. ft.
$495,000Pending4 beds 3 baths2,576 sq. ft.207 Edenderry Way, ENOLA, PA 17025
MLS# PACB2049008Listed by: UNITED REAL ESTATE - CENTRAL PA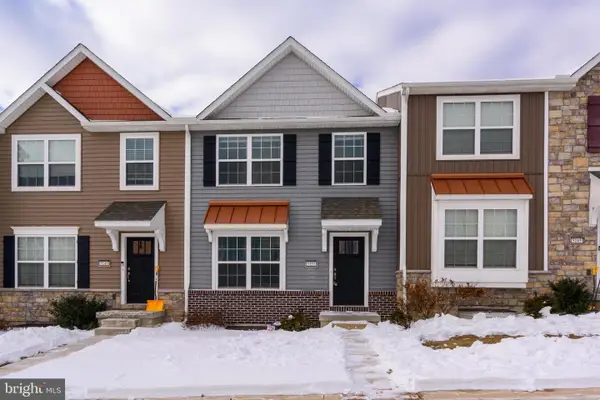 $340,000Pending3 beds 3 baths1,840 sq. ft.
$340,000Pending3 beds 3 baths1,840 sq. ft.5155 Laurel Valley Lane, ENOLA, PA 17025
MLS# PACB2050424Listed by: BROKERSREALTY.COM

