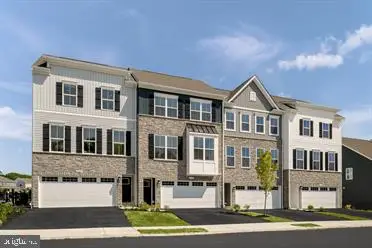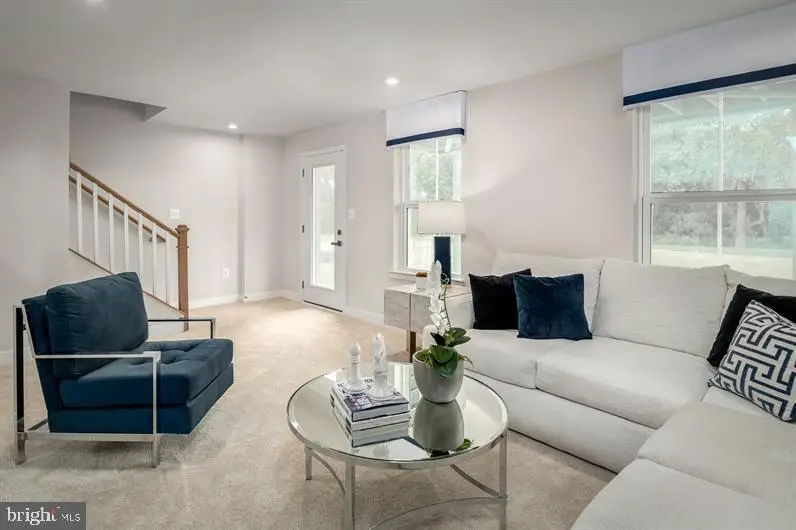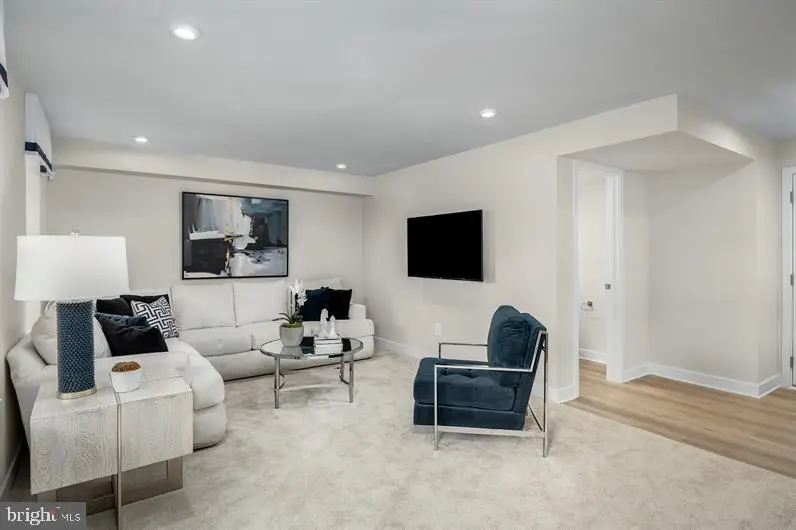64 Rail Yard Dr, ENOLA, PA 17025
Local realty services provided by:Mountain Realty ERA Powered



64 Rail Yard Dr,ENOLA, PA 17025
$439,990
- 3 Beds
- 4 Baths
- 2,233 sq. ft.
- Townhouse
- Active
Listed by:heather m. richardson
Office:nvr, inc.
MLS#:PACB2045732
Source:BRIGHTMLS
Price summary
- Price:$439,990
- Price per sq. ft.:$197.04
- Monthly HOA dues:$80
About this home
QUICK MOVE-IN SONATA WITH OCTOBER DELIVERY AT PENN WEST, new luxury townhomes in Enola, PA, the best value on the West Shore, offering a live-work-play lifestyle, close to modern conveniences and minutes from Camp Hill! You will find thoughtfully crafted 2-car garage townhomes with resort-style facades, in a prime West Shore location and minutes from Camp Hill. Nearby are social opportunities, fitness, recreation, shopping, dining, healthcare and much more. Truly a commuter's dream, Penn West, is centrally located to PA-581, I-83 and I-81, making getting where you need to be quick and easy. This Sonata offers a two-car garage townhome design with abundant style and space. On the ground level, is a finished rec room and included is the optional powder room. Follow the wide staircase to the main level where entertaining is easy thanks to the light-filled kitchen and dining space, which adjoin the impressive great room. Upstairs, the top level features a full bath and convenient laundry with two spacious bedrooms. Inside your luxury primary suite, you’ll find two stunning walk-in closets and a dual vanity bath. Let us show you the value of new construction and forget the costly repairs and maintenance of an older home. We stand by our homes, so included is a new home warranty giving you the peace of mind that you deserve. Host family and friends, enjoy a movie night or kick back and relax at the end of a long day. You’ve worked hard so now you can reward yourself with luxury for less! Purchase a QMI now using seller's preferred lender and receive $15,000 seller assist. Call today to schedule your visit and come home to the Sonata and a live-work-play lifestyle! Photos are representative only.
Contact an agent
Home facts
- Listing Id #:PACB2045732
- Added:1 day(s) ago
- Updated:August 21, 2025 at 04:31 AM
Rooms and interior
- Bedrooms:3
- Total bathrooms:4
- Full bathrooms:2
- Half bathrooms:2
- Living area:2,233 sq. ft.
Heating and cooling
- Cooling:Central A/C
- Heating:Forced Air, Natural Gas
Structure and exterior
- Building area:2,233 sq. ft.
Schools
- High school:EAST PENNSBORO AREA SHS
Utilities
- Water:Public
- Sewer:Public Sewer
Finances and disclosures
- Price:$439,990
- Price per sq. ft.:$197.04
New listings near 64 Rail Yard Dr
- New
 $439,990Active3 beds 4 baths2,007 sq. ft.
$439,990Active3 beds 4 baths2,007 sq. ft.79 Rail Yard Dr, ENOLA, PA 17025
MLS# PACB2045742Listed by: NVR, INC. - New
 $419,990Active3 beds 4 baths2,007 sq. ft.
$419,990Active3 beds 4 baths2,007 sq. ft.74 Rail Yard Dr, ENOLA, PA 17025
MLS# PACB2045734Listed by: NVR, INC. - New
 $434,990Active3 beds 4 baths2,007 sq. ft.
$434,990Active3 beds 4 baths2,007 sq. ft.64 Rail Yard Dr, ENOLA, PA 17025
MLS# PACB2045740Listed by: NVR, INC.  $459,990Pending3 beds 4 baths2,007 sq. ft.
$459,990Pending3 beds 4 baths2,007 sq. ft.80 Rail Yard Dr, ENOLA, PA 17025
MLS# PACB2045746Listed by: NVR, INC.- New
 $437,990Active3 beds 4 baths2,233 sq. ft.
$437,990Active3 beds 4 baths2,233 sq. ft.77 Rail Yard Dr, ENOLA, PA 17025
MLS# PACB2045652Listed by: NVR, INC. - New
 $429,990Active3 beds 4 baths2,233 sq. ft.
$429,990Active3 beds 4 baths2,233 sq. ft.76 Rail Yard Dr, ENOLA, PA 17025
MLS# PACB2045730Listed by: NVR, INC. - New
 $140,000Active2 beds 2 baths1,166 sq. ft.
$140,000Active2 beds 2 baths1,166 sq. ft.810 Charlotte Way, ENOLA, PA 17025
MLS# PACB2045672Listed by: COLDWELL BANKER REALTY - Open Sat, 11am to 1pmNew
 $325,000Active4 beds 3 baths2,572 sq. ft.
$325,000Active4 beds 3 baths2,572 sq. ft.400 Chestnut St, ENOLA, PA 17025
MLS# PACB2045564Listed by: RE/MAX PINNACLE - New
 $209,900Active2 beds 1 baths915 sq. ft.
$209,900Active2 beds 1 baths915 sq. ft.1 E Locust St, ENOLA, PA 17025
MLS# PACB2045622Listed by: RE/MAX DELTA GROUP, INC.
