- ERA
- Pennsylvania
- Enola
- 71 Rail Yard Dr
71 Rail Yard Dr, Enola, PA 17025
Local realty services provided by:Mountain Realty ERA Powered
71 Rail Yard Dr,Enola, PA 17025
$385,065
- 3 Beds
- 3 Baths
- 2,007 sq. ft.
- Townhouse
- Pending
Listed by: heather m. richardson
Office: nvr, inc.
MLS#:PACB2048292
Source:BRIGHTMLS
Price summary
- Price:$385,065
- Price per sq. ft.:$191.86
- Monthly HOA dues:$55
About this home
Act now at Penn West Towns and personalize your interior selections plus lock in pricing and be in your new townhome late spring 2026! Located on the West Shore minutes from Camp Hill. Our interior Overture townhome is thoughtfully designed and includes a finished rec room on the ground level and glass door to your back yard. Ample storage or optional powder room is available. The second level features an amazing kitchen with lots of natural light, a center island and large dining area plus sliding glass doors to a future deck or we can build it for you! Our 3rd level features a large owner's suite complete w/tray ceiling, walk in closet and private bath, plus, 2 additional bedrooms and full bath including a double bowl vanity. High efficiency gas heat/central air, 1-2-10 yr warranties and so much more awaits you.. Let us show you the value of new construction vs. the costly repairs of an older home. Schedule a model home tour today at Penn West Townhomes where all your selections take place! Photos are representative only.
Contact an agent
Home facts
- Listing ID #:PACB2048292
- Added:86 day(s) ago
- Updated:November 08, 2025 at 08:26 AM
Rooms and interior
- Bedrooms:3
- Total bathrooms:3
- Full bathrooms:2
- Half bathrooms:1
- Living area:2,007 sq. ft.
Heating and cooling
- Cooling:Central A/C
- Heating:Forced Air, Natural Gas
Structure and exterior
- Building area:2,007 sq. ft.
Schools
- High school:EAST PENNSBORO AREA SHS
Utilities
- Water:Public
- Sewer:Public Sewer
Finances and disclosures
- Price:$385,065
- Price per sq. ft.:$191.86
New listings near 71 Rail Yard Dr
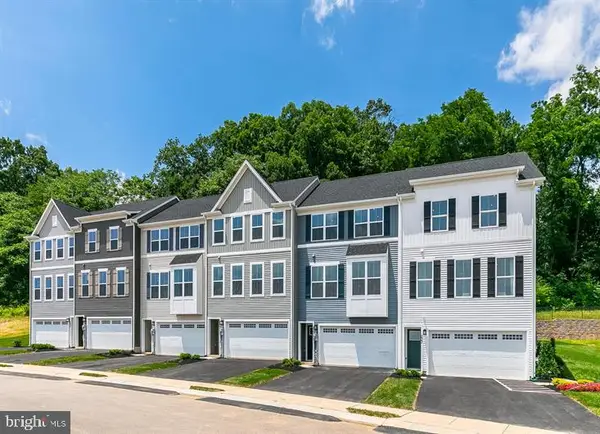 $362,260Pending3 beds 4 baths2,007 sq. ft.
$362,260Pending3 beds 4 baths2,007 sq. ft.59 Rail Yard Dr, ENOLA, PA 17025
MLS# PACB2050188Listed by: NVR, INC.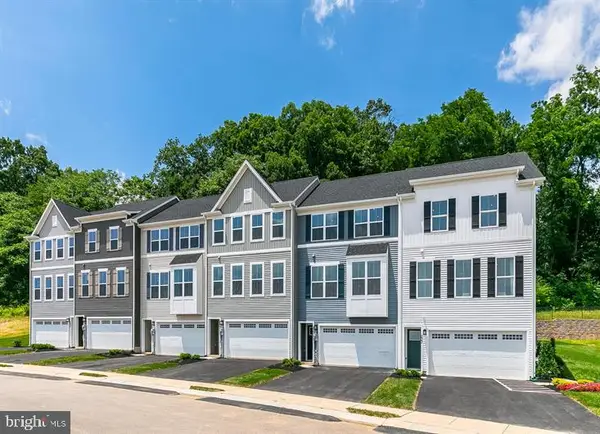 $374,990Pending3 beds 4 baths2,007 sq. ft.
$374,990Pending3 beds 4 baths2,007 sq. ft.67 Rail Yard Dr, ENOLA, PA 17025
MLS# PACB2050160Listed by: NVR, INC.- New
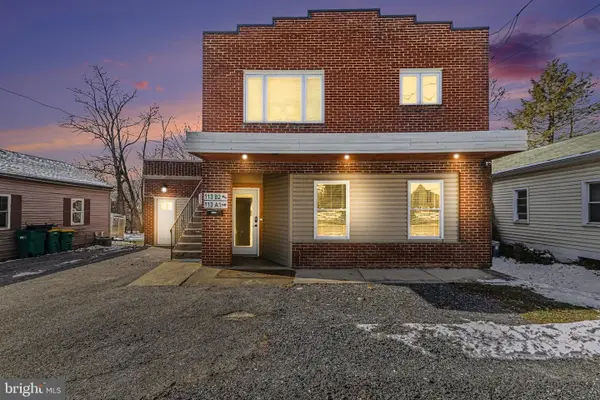 $447,500Active4 beds 2 baths3,912 sq. ft.
$447,500Active4 beds 2 baths3,912 sq. ft.113 S Enola Drive, ENOLA, PA 17025
MLS# PACB2050072Listed by: IRON VALLEY REAL ESTATE OF CENTRAL PA - New
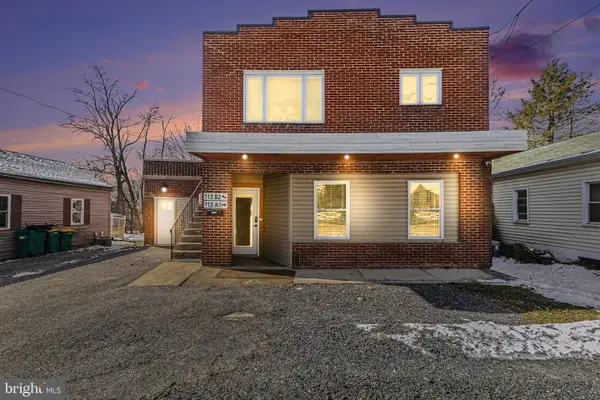 $447,500Active2 beds -- baths2,612 sq. ft.
$447,500Active2 beds -- baths2,612 sq. ft.113 S Enola Drive, ENOLA, PA 17025
MLS# PACB2050028Listed by: IRON VALLEY REAL ESTATE OF CENTRAL PA - New
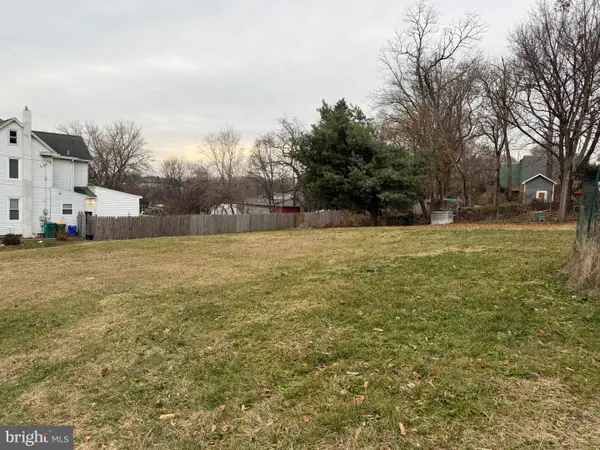 $45,000Active0.41 Acres
$45,000Active0.41 Acres317 S Enola Dr, ENOLA, PA 17025
MLS# PACB2049390Listed by: COLDWELL BANKER REALTY - New
 $515,000Active4 beds 3 baths2,500 sq. ft.
$515,000Active4 beds 3 baths2,500 sq. ft.108 Bungalow Road, ENOLA, PA 17025
MLS# PACB2049906Listed by: RE/MAX DELTA GROUP, INC.  $414,110Pending4 beds 4 baths2,007 sq. ft.
$414,110Pending4 beds 4 baths2,007 sq. ft.57 Rail Yard Dr, ENOLA, PA 17025
MLS# PACB2049960Listed by: NVR, INC.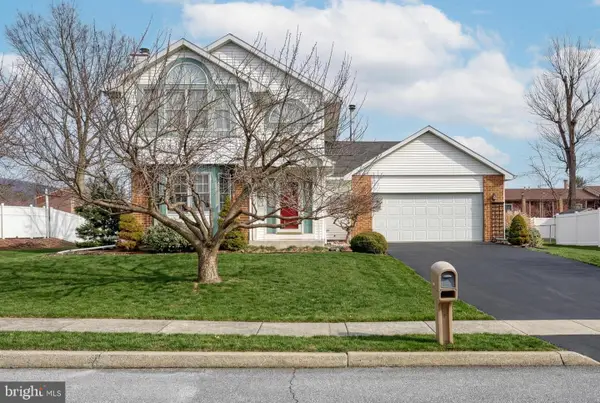 $384,900Active3 beds 3 baths1,720 sq. ft.
$384,900Active3 beds 3 baths1,720 sq. ft.118 Mountain View Drive, ENOLA, PA 17025
MLS# PACB2049904Listed by: LPT REALTY, LLC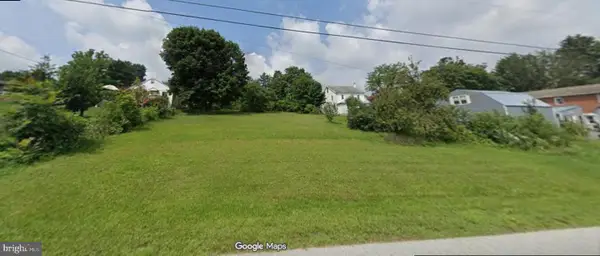 $89,900Active0 Acres
$89,900Active0 AcresS Humer St, ENOLA, PA 17025
MLS# PACB2049826Listed by: BROKERS REALTY.COM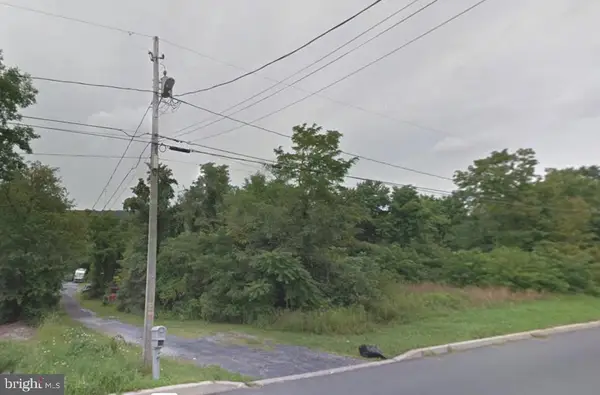 $209,900Active3.57 Acres
$209,900Active3.57 Acres625 Mountain St, ENOLA, PA 17025
MLS# PACB2049852Listed by: BROKERS REALTY.COM

