35 Eagle Dr, EPHRATA, PA 17522
Local realty services provided by:ERA Central Realty Group
Listed by:craig g hartranft
Office:berkshire hathaway homeservices homesale realty
MLS#:PALA2072288
Source:BRIGHTMLS
Price summary
- Price:$319,900
- Price per sq. ft.:$152.92
- Monthly HOA dues:$9
About this home
This updated semi detached home in the desirable Eagle View Estates neighborhood combines modern comfort with practical living. The property is perfectly situated for convenience, offering quick access to major highways, shopping centers, and local amenities.
Inside, the main floor presents an open and functional layout. The living area flows seamlessly into the dining space and an updated kitchen, which features stainless steel appliances and provides a practical workspace. Neutral paint and durable flooring run throughout the home. This level also includes a conveniently located laundry closet and a powder room.
The second floor holds three comfortable bedrooms. The primary bedroom is complemented by an ensuite bathroom with a double vanity. A second full bathroom on this level accommodates the other bedrooms and guests.
The finished lower level adds significant value, offering a large, flexible room that can serve as a family room, home office, or entertainment space. Storage will never be an issue with the dedicated basement storage room, an attached one-car garage, and an additional garden shed in the backyard.
Outdoor living is easy with a low-maintenance composite deck, ideal for dining or relaxing. This move-in ready home offers a balanced mix of updates, space, and location.
Contact an agent
Home facts
- Year built:2002
- Listing ID #:PALA2072288
- Added:11 day(s) ago
- Updated:September 14, 2025 at 07:26 AM
Rooms and interior
- Bedrooms:3
- Total bathrooms:3
- Full bathrooms:2
- Half bathrooms:1
- Living area:2,092 sq. ft.
Heating and cooling
- Cooling:Central A/C
- Heating:Forced Air, Natural Gas, Programmable Thermostat
Structure and exterior
- Roof:Composite, Shingle
- Year built:2002
- Building area:2,092 sq. ft.
- Lot area:0.11 Acres
Utilities
- Water:Public
- Sewer:Public Sewer
Finances and disclosures
- Price:$319,900
- Price per sq. ft.:$152.92
- Tax amount:$3,252 (2013)
New listings near 35 Eagle Dr
- New
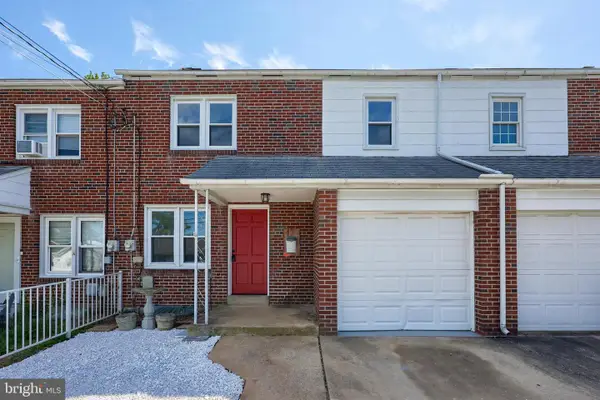 $230,000Active3 beds 1 baths968 sq. ft.
$230,000Active3 beds 1 baths968 sq. ft.335 Lincoln Ave, EPHRATA, PA 17522
MLS# PALA2076446Listed by: PRIME HOME REAL ESTATE, LLC - Open Sun, 1 to 3pmNew
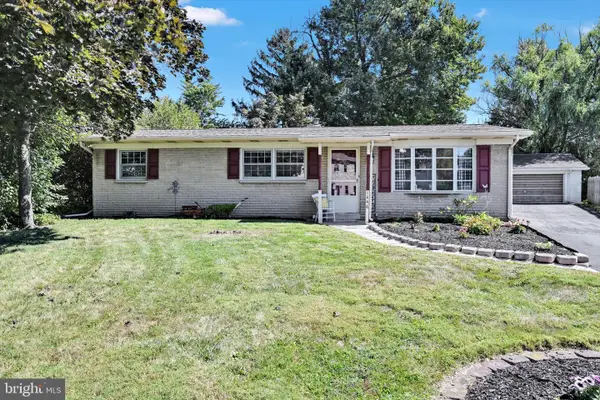 $267,500Active3 beds 2 baths1,838 sq. ft.
$267,500Active3 beds 2 baths1,838 sq. ft.1046 Henn Ave, EPHRATA, PA 17522
MLS# PALA2076216Listed by: BERKSHIRE HATHAWAY HOMESERVICES HOMESALE REALTY - New
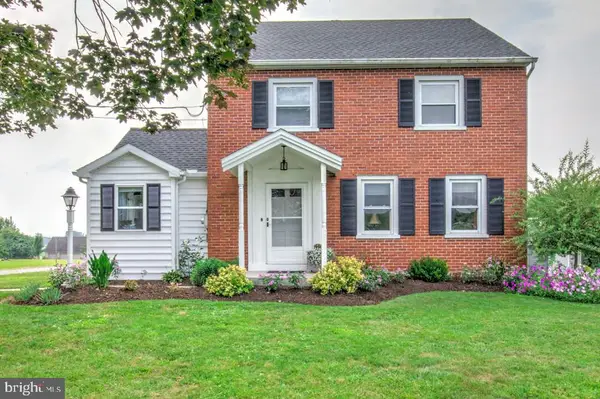 $275,000Active3 beds 2 baths1,456 sq. ft.
$275,000Active3 beds 2 baths1,456 sq. ft.306 Spring Glen Dr, EPHRATA, PA 17522
MLS# PALA2076228Listed by: HOSTETTER REALTY LLC - New
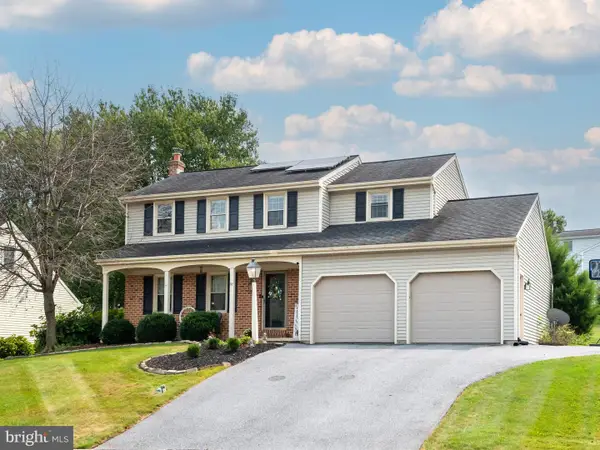 $485,000Active4 beds 3 baths2,889 sq. ft.
$485,000Active4 beds 3 baths2,889 sq. ft.67 E Mohler Church Rd, EPHRATA, PA 17522
MLS# PALA2075782Listed by: KW GREATER WEST CHESTER - New
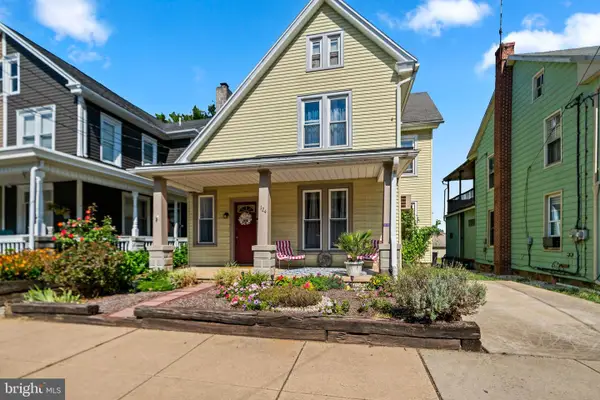 $274,999Active3 beds 1 baths1,820 sq. ft.
$274,999Active3 beds 1 baths1,820 sq. ft.124 Washington Ave, EPHRATA, PA 17522
MLS# PALA2076168Listed by: JRHELLER.COM LLC 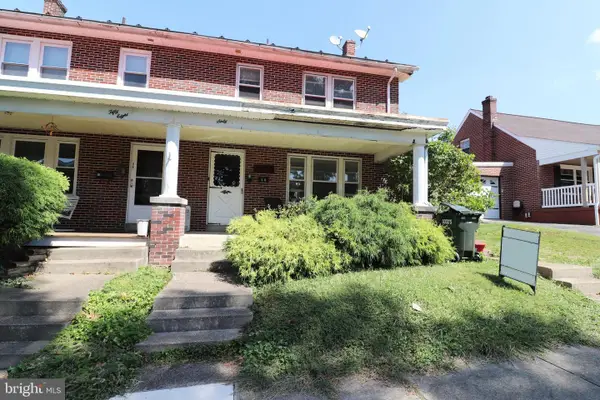 $179,900Pending4 beds 1 baths1,617 sq. ft.
$179,900Pending4 beds 1 baths1,617 sq. ft.60 Spruce St, EPHRATA, PA 17522
MLS# PALA2076068Listed by: HAUENSTEIN AGENCY, INC.- Open Sun, 2 to 4pmNew
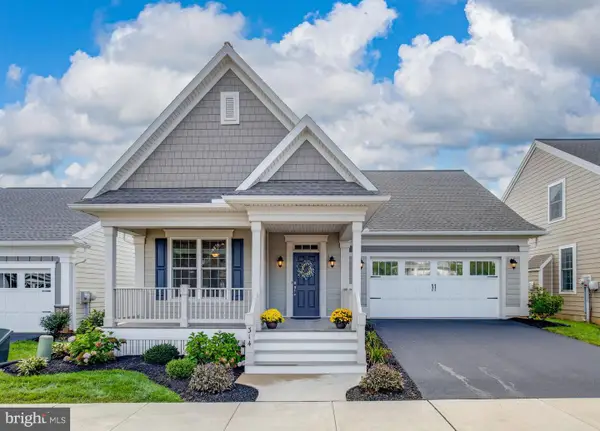 $500,000Active3 beds 3 baths2,455 sq. ft.
$500,000Active3 beds 3 baths2,455 sq. ft.314 Freedom Dr, EPHRATA, PA 17522
MLS# PALA2075976Listed by: RE/MAX EVOLVED 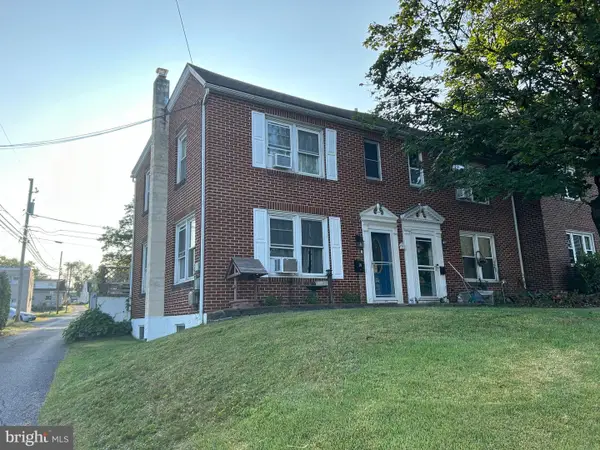 $225,000Pending3 beds 1 baths1,640 sq. ft.
$225,000Pending3 beds 1 baths1,640 sq. ft.10 E Queen St, EPHRATA, PA 17522
MLS# PALA2076040Listed by: IRON VALLEY REAL ESTATE OF LANCASTER- Open Sat, 1 to 3pmNew
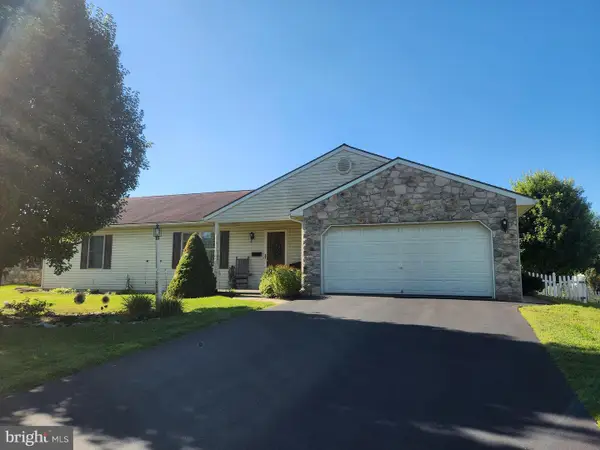 $225,000Active2 beds 2 baths1,416 sq. ft.
$225,000Active2 beds 2 baths1,416 sq. ft.205 Forget Me Not Dr, EPHRATA, PA 17522
MLS# PALA2075784Listed by: CAVALRY REALTY LLC
