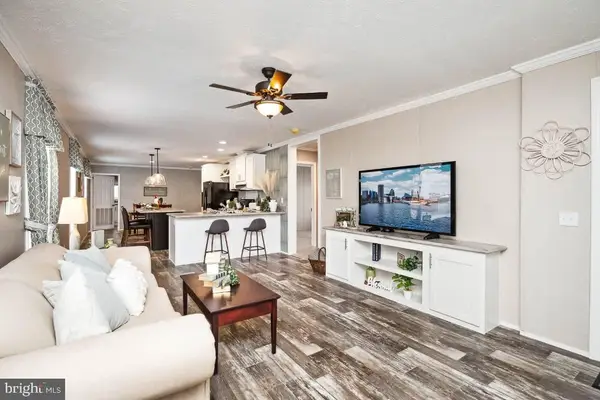406 Mount Olive Ln, Ephrata, PA 17522
Local realty services provided by:ERA Reed Realty, Inc.
406 Mount Olive Ln,Ephrata, PA 17522
$305,000
- 3 Beds
- 3 Baths
- 2,112 sq. ft.
- Townhouse
- Pending
Listed by: samuel groff
Office: iron valley real estate of lancaster
MLS#:PALA2079846
Source:BRIGHTMLS
Price summary
- Price:$305,000
- Price per sq. ft.:$144.41
- Monthly HOA dues:$60
About this home
Welcome to 406 Mount Olive Lane, located in the Bethany Gardens townhome community! With over 2,000 sq ft of living space, this home features 3 bedrooms and 2 1/2 bathrooms. The main floor has an open floor plan combining the kitchen, dining, and living room areas, along with a half bath and access to the 1-car garage. The primary bedroom has a walk-in closet and a full bathroom. There are 2 additional bedrooms along with a full bath and laundry room on the second floor! The finished lower level has a large family room and additional storage. Enjoy the outdoors on the back deck, which overlooks the back yard! This home is conveniently located close to 322, 501, and a short drive to the PA Turnpike, making it easy to get where you need to go quickly. Don't delay, schedule your private showing before it is too late!
***An offer deadline has been set for 11/26 at 3 pm. ***
Contact an agent
Home facts
- Year built:2012
- Listing ID #:PALA2079846
- Added:4 day(s) ago
- Updated:November 27, 2025 at 11:09 AM
Rooms and interior
- Bedrooms:3
- Total bathrooms:3
- Full bathrooms:2
- Half bathrooms:1
- Living area:2,112 sq. ft.
Heating and cooling
- Cooling:Central A/C
- Heating:Electric, Forced Air, Heat Pump(s)
Structure and exterior
- Roof:Shingle
- Year built:2012
- Building area:2,112 sq. ft.
- Lot area:0.07 Acres
Utilities
- Water:Public
- Sewer:Public Sewer
Finances and disclosures
- Price:$305,000
- Price per sq. ft.:$144.41
- Tax amount:$3,718 (2025)
New listings near 406 Mount Olive Ln
- Coming Soon
 $160,000Coming Soon3 beds 1 baths
$160,000Coming Soon3 beds 1 baths144 Church Ave, EPHRATA, PA 17522
MLS# PALA2080132Listed by: RE/MAX OF READING - New
 $110,000Active2 beds 2 baths1,056 sq. ft.
$110,000Active2 beds 2 baths1,056 sq. ft.137 Meadow Valley Rd #lot 37, EPHRATA, PA 17522
MLS# PALA2079902Listed by: BERKSHIRE HATHAWAY HOMESERVICES HOMESALE REALTY - Coming SoonOpen Sun, 1 to 3pm
 $299,999Coming Soon4 beds 2 baths
$299,999Coming Soon4 beds 2 baths37 W Sunset Ave, EPHRATA, PA 17522
MLS# PALA2079970Listed by: KELLER WILLIAMS ELITE - New
 $235,000Active3 beds 2 baths1,080 sq. ft.
$235,000Active3 beds 2 baths1,080 sq. ft.109 Ashley Dr, EPHRATA, PA 17522
MLS# PALA2080086Listed by: KELLER WILLIAMS OF CENTRAL PA - New
 $170,039Active3 beds 2 baths1,512 sq. ft.
$170,039Active3 beds 2 baths1,512 sq. ft.30d Debra Cir, EPHRATA, PA 17522
MLS# PALA2080074Listed by: TRUE POINT REALTY LLC - New
 $187,479Active3 beds 2 baths1,512 sq. ft.
$187,479Active3 beds 2 baths1,512 sq. ft.30b Debra Cir, EPHRATA, PA 17522
MLS# PALA2080070Listed by: TRUE POINT REALTY LLC - New
 $188,769Active3 beds 2 baths1,512 sq. ft.
$188,769Active3 beds 2 baths1,512 sq. ft.30c Debra Cir, EPHRATA, PA 17522
MLS# PALA2080072Listed by: TRUE POINT REALTY LLC - New
 $164,537Active3 beds 2 baths1,296 sq. ft.
$164,537Active3 beds 2 baths1,296 sq. ft.30a Debra Cir, EPHRATA, PA 17522
MLS# PALA2078952Listed by: TRUE POINT REALTY LLC - New
 $279,900Active3 beds 2 baths1,060 sq. ft.
$279,900Active3 beds 2 baths1,060 sq. ft.19 E Sunset Ave, EPHRATA, PA 17522
MLS# PALA2079976Listed by: KELLER WILLIAMS REAL ESTATE - BENSALEM
