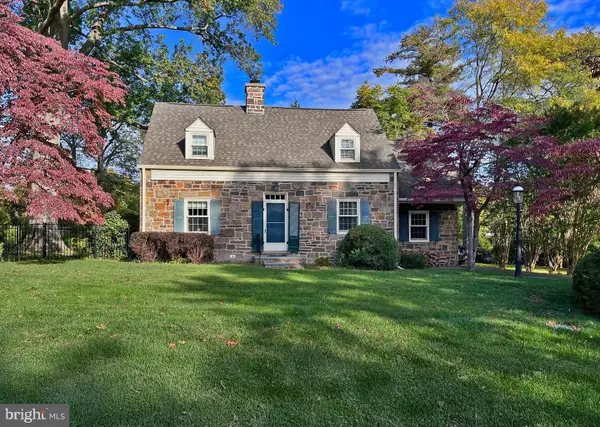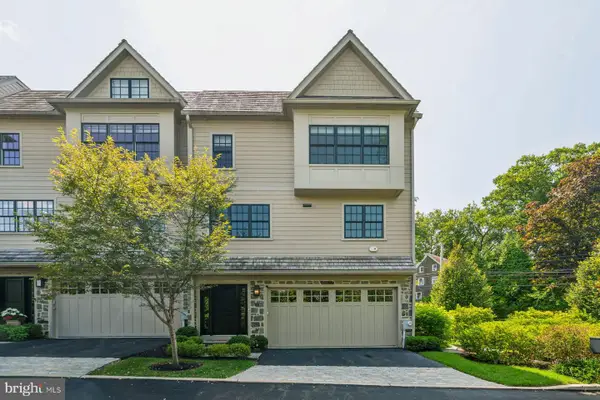106 Montgomery Ave, Erdenheim, PA 19038
Local realty services provided by:O'BRIEN REALTY ERA POWERED
106 Montgomery Ave,Erdenheim, PA 19038
$819,000
- 4 Beds
- 3 Baths
- 2,869 sq. ft.
- Single family
- Pending
Listed by: kara marie rogan halligan
Office: coldwell banker realty
MLS#:PAMC2159948
Source:BRIGHTMLS
Price summary
- Price:$819,000
- Price per sq. ft.:$285.47
About this home
Just refreshed! Take another look!! -
Nestled in the charming Chesney Downs neighborhood, this exquisite 1940 Colonial perfectly blends timeless character with thoughtful modern updates. The stone exterior exudes classic elegance, while the mature landscaping and tree-lined surroundings create a peaceful setting that feels worlds away—yet you’re just steps from Cisco Park and Playground, Hillcrest Pond, Enfield Elementary, and the shops and restaurants along Bethlehem Pike, and less than a mile from Chestnut Hill!
Step inside to discover a warm, inviting interior that showcases the craftsmanship of a bygone era. Hardwood floors flow throughout the entire home, with the exception of the kitchen, family room, and baths. The formal living room features a beautiful wood-burning fireplace flanked by 2 doors, leading to the front covered porch. The formal dining room, accented with crown molding and chair rails, provides an elegant space for entertaining.
The spacious family room, with its vaulted ceilings, offers the perfect blend of comfort and openness—ideal for both everyday living and large gatherings. The gas stove adds to the cozy ambiance, and heats up the space quickly! Behind the custom barn doors in this room, you'll find the convenient main-level laundry area, and the basement entrance! The adjacent kitchen provides functionality and charm, with warm tones, gas cooking, and plenty of cabinet and counter space.
Upstairs, the second floor hosts three generously sized bedrooms and an updated hall bath. The third floor offers even more flexibility, featuring a bonus room, (previously used as the 4th bedroom) a full bathroom, and a cedar closet—*this floor is IN ADDITION to the total square footage noted for the house!!*
The full basement offers abundant storage space and the potential for a workshop or creative studio. Outside, the 2 car detached garage includes pull-down stairs leading to a loft area for additional storage.
Experience the unmatched charm, craftsmanship, and convenience of 106 Montgomery Avenue—a truly special home in one of Springfield Township’s most desirable neighborhoods.
Contact an agent
Home facts
- Year built:1940
- Listing ID #:PAMC2159948
- Added:110 day(s) ago
- Updated:February 17, 2026 at 08:28 AM
Rooms and interior
- Bedrooms:4
- Total bathrooms:3
- Full bathrooms:2
- Half bathrooms:1
- Living area:2,869 sq. ft.
Heating and cooling
- Cooling:Central A/C, Window Unit(s)
- Heating:Baseboard - Electric, Central, Electric, Forced Air, Natural Gas
Structure and exterior
- Year built:1940
- Building area:2,869 sq. ft.
- Lot area:0.17 Acres
Utilities
- Water:Public
- Sewer:Public Sewer
Finances and disclosures
- Price:$819,000
- Price per sq. ft.:$285.47
- Tax amount:$8,206 (2025)
New listings near 106 Montgomery Ave
 $619,900Pending3 beds 2 baths1,982 sq. ft.
$619,900Pending3 beds 2 baths1,982 sq. ft.111 Chesney Ln, ERDENHEIM, PA 19038
MLS# PAMC2166322Listed by: BHHS FOX & ROACH-CHESTNUT HILL $1,145,000Pending4 beds 5 baths4,076 sq. ft.
$1,145,000Pending4 beds 5 baths4,076 sq. ft.13 Overlea Way, ERDENHEIM, PA 19038
MLS# PAMC2166048Listed by: KURFISS SOTHEBY'S INTERNATIONAL REALTY $1,399,990Active4 beds 5 baths3,852 sq. ft.
$1,399,990Active4 beds 5 baths3,852 sq. ft.418 Glenway Rd, ERDENHEIM, PA 19038
MLS# PAMC2156840Listed by: SEQUOIA REAL ESTATE, LLC

