1010 Ardmore Avenue, Erie, PA 16505
Local realty services provided by:ERA Richmond Real Estate Service
1010 Ardmore Avenue,Erie, PA 16505
$327,000
- 3 Beds
- 2 Baths
- 2,064 sq. ft.
- Single family
- Pending
Listed by:rhonda carson
Office:re/max real estate group erie
MLS#:187648
Source:PA_GEBR
Price summary
- Price:$327,000
- Price per sq. ft.:$158.43
- Monthly HOA dues:$7.08
About this home
Must see spacious home located in beautiful Lakewood area of Northwest Millcreek! Inside you will find plenty of room in the open floor plan to gather together during all your holiday functions. Features include restored hardwood floors, fully appliance kitchen with granite counter tops that joins a vaulted dining area with skylight, large living room with gas fireplace, three season room overlooking back yard, abundance of storage and closet space, two first floor bedrooms, one second floor private bedroom plus a large L shaped loft area would make a great playroom. Newer two car garage. Conveniently located to the airport, Bayfront connector, Presque Isle State Park, shopping & waterfront dining. This family friendly community provides a kid's playground and is just a short distance to waldameer park, beaches, water activity and of course some of the best sunsets in the world!
Contact an agent
Home facts
- Year built:1950
- Listing ID #:187648
- Added:54 day(s) ago
- Updated:October 21, 2025 at 12:21 PM
Rooms and interior
- Bedrooms:3
- Total bathrooms:2
- Full bathrooms:1
- Half bathrooms:1
- Living area:2,064 sq. ft.
Heating and cooling
- Cooling:Central Air
- Heating:Forced Air, Gas
Structure and exterior
- Roof:Asphalt
- Year built:1950
- Building area:2,064 sq. ft.
- Lot area:0.17 Acres
Utilities
- Water:Public
- Sewer:Public Sewer
Finances and disclosures
- Price:$327,000
- Price per sq. ft.:$158.43
- Tax amount:$3,101 (2025)
New listings near 1010 Ardmore Avenue
- New
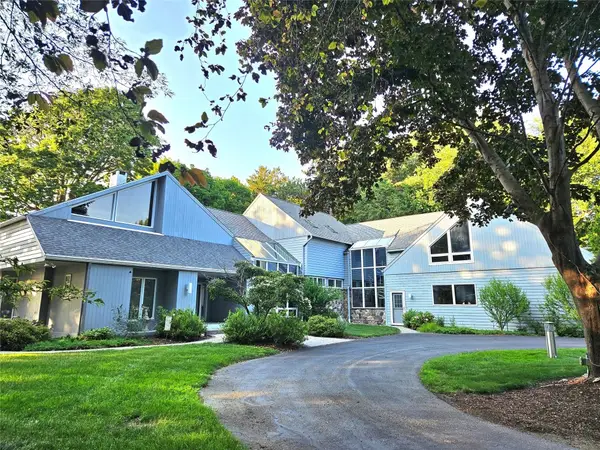 $1,275,000Active5 beds 5 baths5,920 sq. ft.
$1,275,000Active5 beds 5 baths5,920 sq. ft.5360 Wolf Road, Erie, PA 16505
MLS# 188502Listed by: HOWARD HANNA ERIE AIRPORT - New
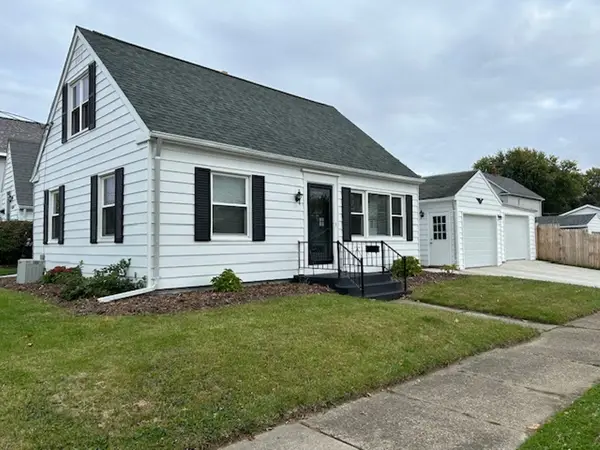 $219,900Active3 beds 3 baths1,212 sq. ft.
$219,900Active3 beds 3 baths1,212 sq. ft.3027 Melrose Avenue, Erie, PA 16508
MLS# 188498Listed by: COLDWELL BANKER SELECT - AIRPORT - New
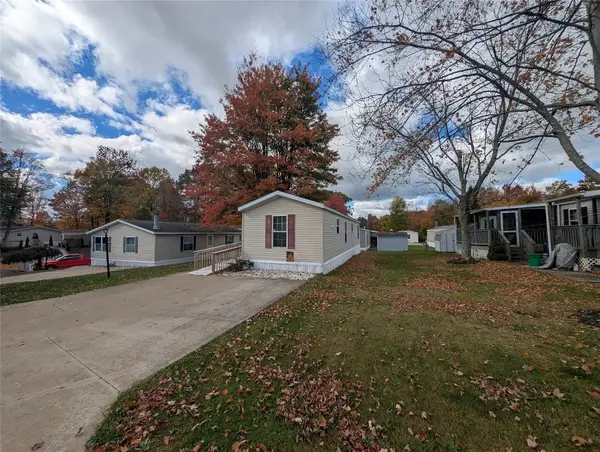 $35,000Active2 beds 1 baths784 sq. ft.
$35,000Active2 beds 1 baths784 sq. ft.1544 Pinegrove Way, Erie, PA 16509
MLS# 188497Listed by: AGRESTI REAL ESTATE - New
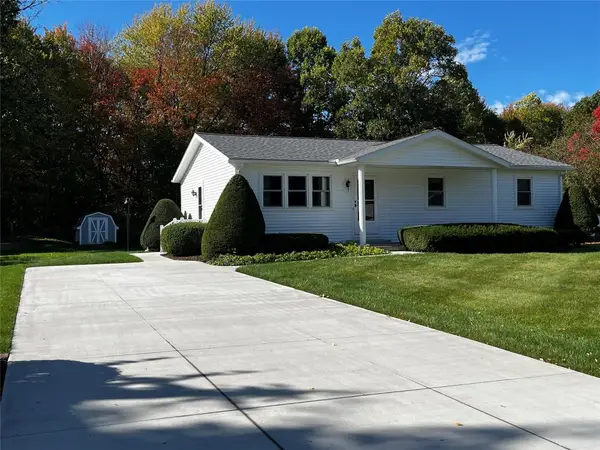 $258,000Active3 beds 2 baths1,232 sq. ft.
$258,000Active3 beds 2 baths1,232 sq. ft.342 Bonnie Brae Street, Erie, PA 16511
MLS# 188489Listed by: MARSHA MARSH RES PEACH - Open Sat, 11am to 1pmNew
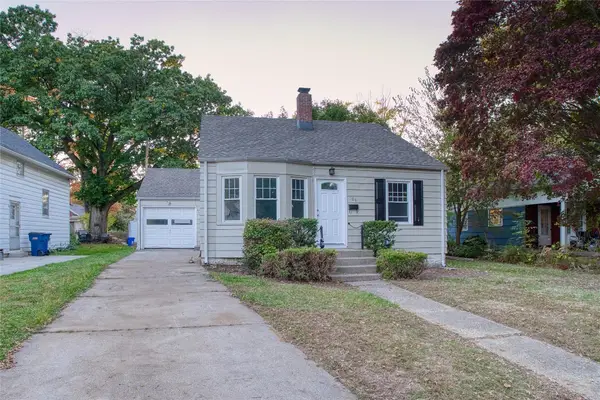 $239,900Active3 beds 2 baths1,049 sq. ft.
$239,900Active3 beds 2 baths1,049 sq. ft.508 Smithson Avenue, Erie, PA 16511
MLS# 188445Listed by: AGRESTI REAL ESTATE - New
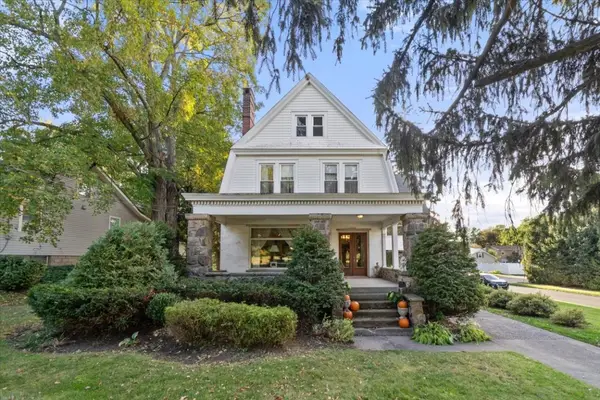 $310,000Active4 beds 2 baths2,692 sq. ft.
$310,000Active4 beds 2 baths2,692 sq. ft.4106 Cherry Street, Erie, PA 16509
MLS# 188486Listed by: AGRESTI REAL ESTATE - New
 $49,900Active0.17 Acres
$49,900Active0.17 Acres0 E Arlington Road, Erie, PA 16504
MLS# 188441Listed by: WEICHERT REALTORS - THE PRO GROUP - New
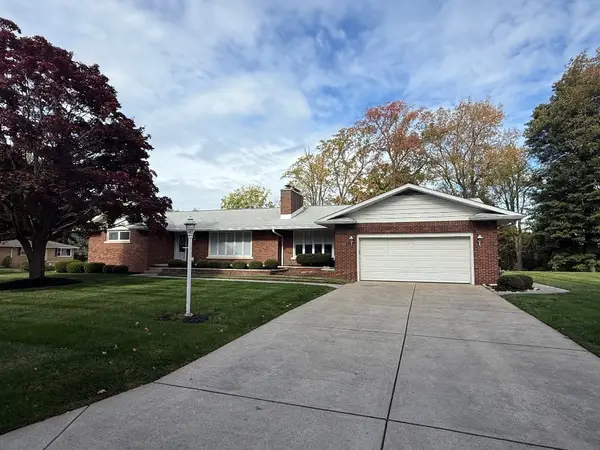 $349,900Active4 beds 2 baths1,780 sq. ft.
$349,900Active4 beds 2 baths1,780 sq. ft.5520 Fulda Drive, Erie, PA 16505
MLS# 188473Listed by: KELLER WILLIAMS REALTY - New
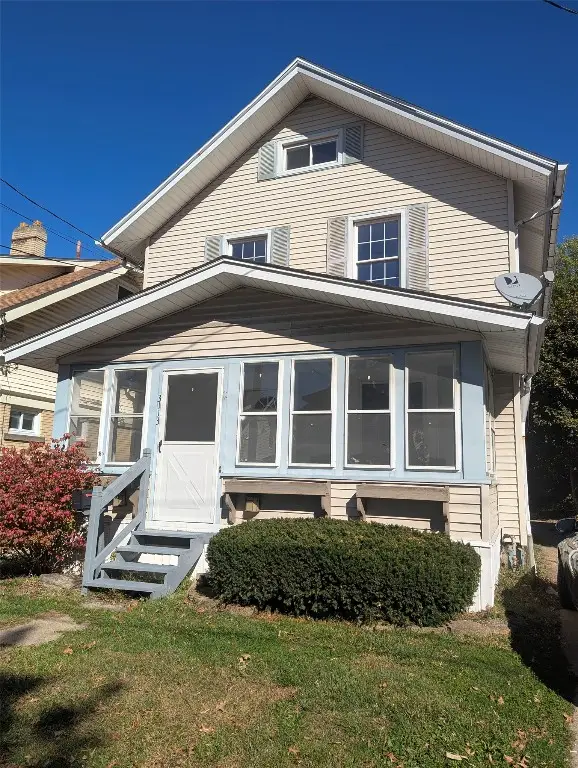 $145,000Active3 beds 2 baths1,056 sq. ft.
$145,000Active3 beds 2 baths1,056 sq. ft.3113 Liberty Street, Erie, PA 16508
MLS# 188480Listed by: HOWARD HANNA ERIE SOUTHWEST - New
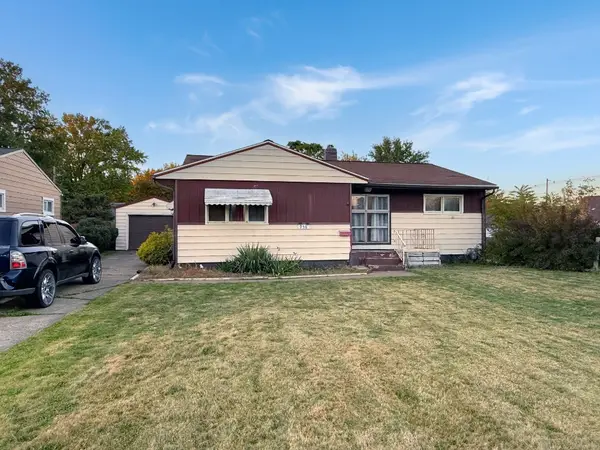 $89,900Active3 beds 2 baths1,277 sq. ft.
$89,900Active3 beds 2 baths1,277 sq. ft.958 E 36th Street, Erie, PA 16504
MLS# 188336Listed by: KELLER WILLIAMS REALTY
