1040 W 29th Street, Erie, PA 16508
Local realty services provided by:ERA Team VP Real Estate
1040 W 29th Street,Erie, PA 16508
$165,000
- 3 Beds
- 2 Baths
- 1,440 sq. ft.
- Single family
- Active
Office: century 21 turner brokers
MLS#:14011
Source:PA_WCBR
Price summary
- Price:$165,000
- Price per sq. ft.:$114.58
About this home
Tastefully decorated three-bedroom home in the city of Erie! Set on a neighborhood street and centrally located, this home is in close proximity to everything. The main floor features a living room with French doors leading into the dining room, a mud room, and a half-bath. Also on the main floor is the kitchen, featuring solid surface countertops and stainless steel appliances. The second floor has three bedrooms, a full bath, and a convenient linen cupboard. The master bedroom is expansive, offering ample space for an additional sitting area that could also serve as an office space. The full bath features a bonus counter space that can serve as a vanity, as well as an additio storage cupboard. The home has a walk-up attic and a full basement with laundry hook-ups. The home is equipped with central air. Outside, the home has a beautiful covered porch on the front and a two-car garage. Around the back of the garage, a gorgeous patio with living walls awaits, your private oasis.
Contact an agent
Home facts
- Year built:1918
- Listing ID #:14011
- Added:66 day(s) ago
- Updated:December 17, 2025 at 06:56 PM
Rooms and interior
- Bedrooms:3
- Total bathrooms:2
- Full bathrooms:1
- Half bathrooms:1
- Living area:1,440 sq. ft.
Heating and cooling
- Cooling:Central
Structure and exterior
- Year built:1918
- Building area:1,440 sq. ft.
- Lot area:0.11 Acres
Utilities
- Water:City
- Sewer:City
Finances and disclosures
- Price:$165,000
- Price per sq. ft.:$114.58
- Tax amount:$2,959
New listings near 1040 W 29th Street
- New
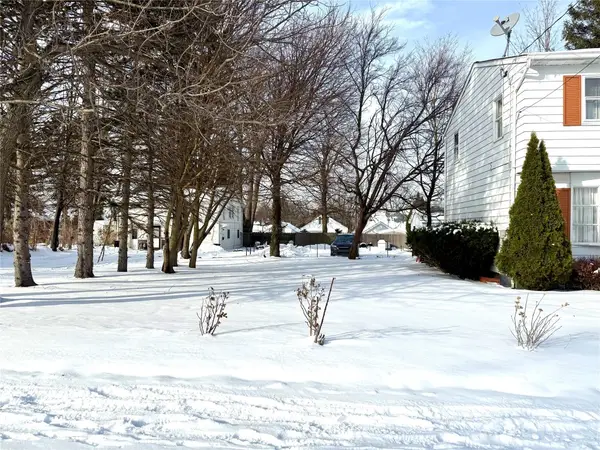 $135,000Active3 beds 2 baths1,200 sq. ft.
$135,000Active3 beds 2 baths1,200 sq. ft.972 E 32nd Street, Erie, PA 16504
MLS# 189091Listed by: HOWARD HANNA ERIE AIRPORT - Open Sun, 12:30 to 3pmNew
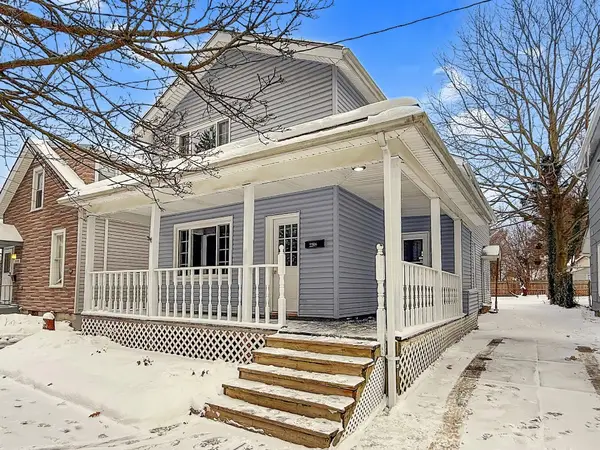 $149,900Active3 beds 1 baths1,968 sq. ft.
$149,900Active3 beds 1 baths1,968 sq. ft.2208 Cherry Street, Erie, PA 16502
MLS# 188968Listed by: KW FLAGSHIP REALTY - New
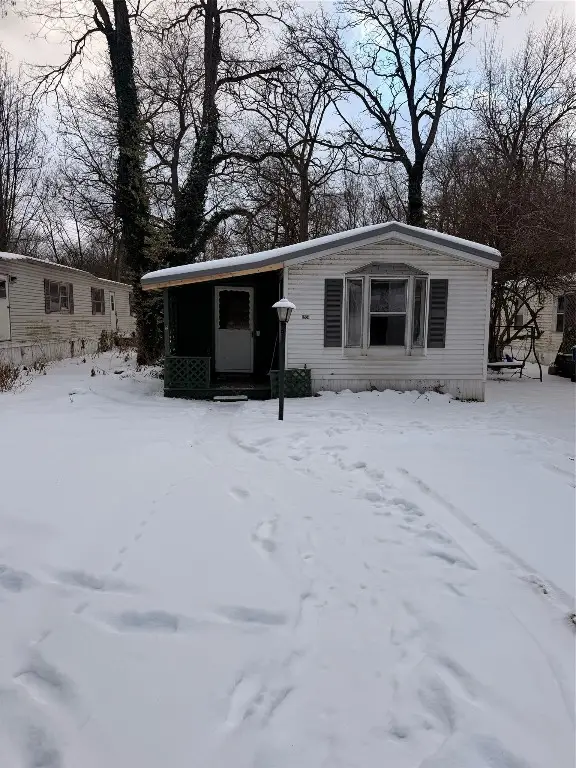 $15,000Active3 beds 1 baths924 sq. ft.
$15,000Active3 beds 1 baths924 sq. ft.1837 Kay Gie Way, Erie, PA 16510
MLS# 189073Listed by: AGRESTI REAL ESTATE - New
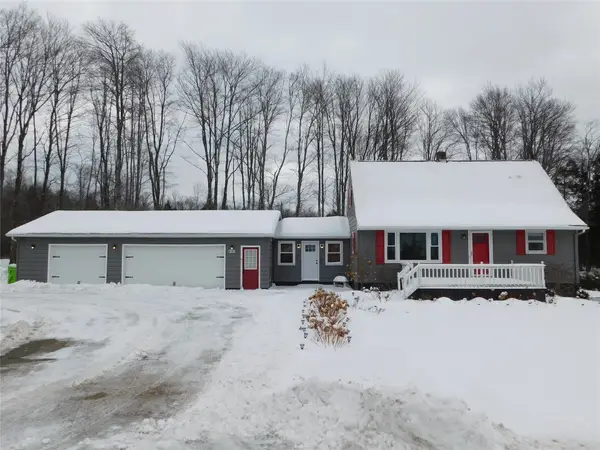 $365,000Active4 beds 2 baths2,444 sq. ft.
$365,000Active4 beds 2 baths2,444 sq. ft.8389 Edinboro Road, Erie, PA 16509
MLS# 189102Listed by: AGRESTI REAL ESTATE - New
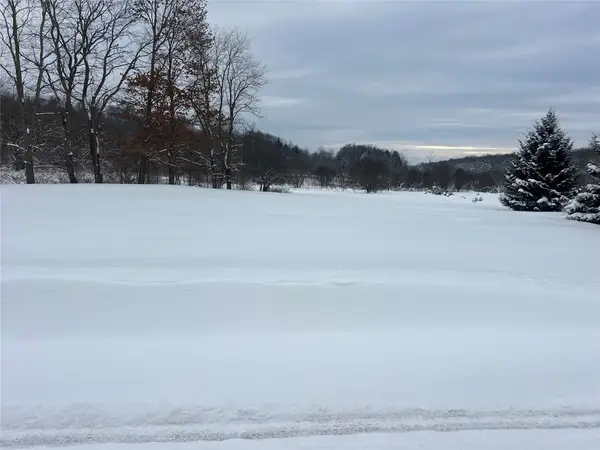 $95,000Active2.29 Acres
$95,000Active2.29 Acres6637 Filley Road, Erie, PA 16510
MLS# 189031Listed by: MALENO REAL ESTATE - New
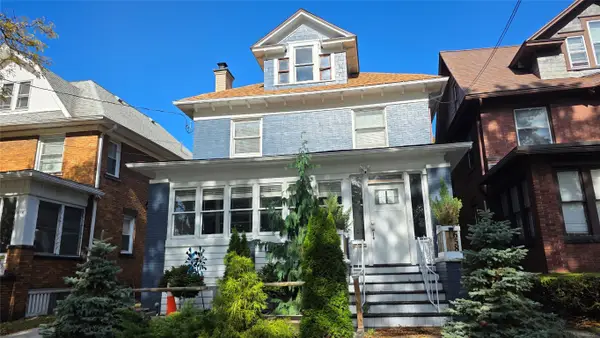 $200,000Active4 beds -- baths1,560 sq. ft.
$200,000Active4 beds -- baths1,560 sq. ft.658 W 10th Street #2, Erie, PA 16502
MLS# 189114Listed by: HOWARD HANNA ERIE AIRPORT - New
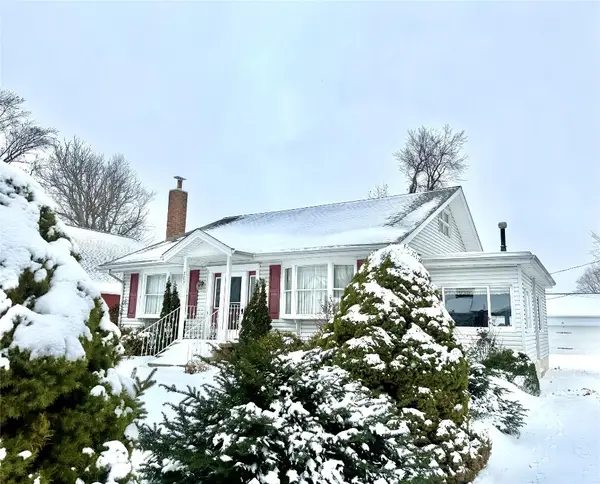 $235,000Active3 beds 1 baths1,470 sq. ft.
$235,000Active3 beds 1 baths1,470 sq. ft.2831 Hastings Road, Erie, PA 16506
MLS# 189085Listed by: HOWARD HANNA ERIE AIRPORT - New
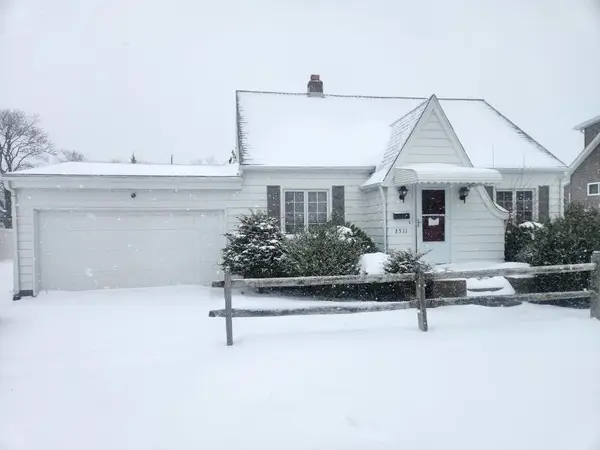 $150,000Active3 beds 1 baths1,502 sq. ft.
$150,000Active3 beds 1 baths1,502 sq. ft.3511 Greengarden Boulevard, Erie, PA 16508
MLS# 189112Listed by: RE/MAX REAL ESTATE GROUP EAST - Open Sun, 11am to 1pmNew
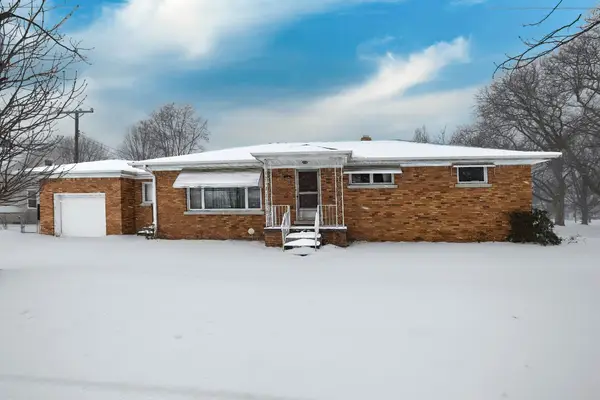 $109,900Active3 beds 2 baths1,248 sq. ft.
$109,900Active3 beds 2 baths1,248 sq. ft.1940 E 8th Street, Erie, PA 16511
MLS# 189110Listed by: HOWARD HANNA ERIE SOUTHWEST - New
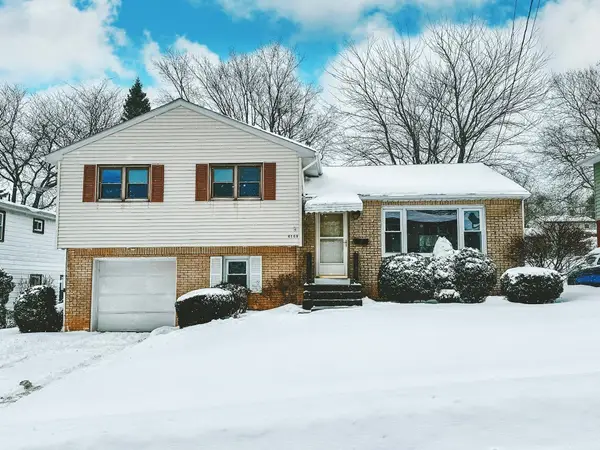 $189,900Active3 beds 2 baths1,288 sq. ft.
$189,900Active3 beds 2 baths1,288 sq. ft.4109 Brandes Street, Erie, PA 16504
MLS# 189109Listed by: EXP REALTY - MEADVILLE
