1173 Greenfield Drive, Erie, PA 16509
Local realty services provided by:ERA Richmond Real Estate Service
Listed by: joseph herbert
Office: joe herbert realty
MLS#:187457
Source:PA_GEBR
Price summary
- Price:$425,000
- Price per sq. ft.:$133.48
About this home
Welcome to 1173 Greenfield Drive, located in the desirable Winchester subdivision. This 3100 SF Two story home has 5 bedrooms, 2 full bathrooms, 2 half bathrooms, Great room, formal dining room, family room, living room, 2 car attached garage, finished basement, and large landscaped yard with deck. The Downsview contemporary kitchen, designed in Toronto, features Corian countertops, Kitchen Aid appliances and Thermador Gas range. Beautiful South facing sunroom with a vaulted ceiling, two levels of windows with tons of natural light, and sliding glass doors out to the deck. The family room has a gas fireplace and sliding glass doors out to the deck. The large, landscaped yard features a spacious wooden deck with a natural gas supplied grill. Recent improvements include refinished Hardwood floors throughout the home, new LVP flooring in two rooms, new paint in several rooms, and the finished basement is freshly painted. Walking distance to Chestnut elementary school and JS Wilson.
Contact an agent
Home facts
- Year built:1965
- Listing ID #:187457
- Added:152 day(s) ago
- Updated:December 25, 2025 at 08:56 PM
Rooms and interior
- Bedrooms:5
- Total bathrooms:4
- Full bathrooms:2
- Half bathrooms:2
- Living area:3,184 sq. ft.
Heating and cooling
- Cooling:Central Air
- Heating:Forced Air, Gas
Structure and exterior
- Roof:Asphalt
- Year built:1965
- Building area:3,184 sq. ft.
- Lot area:0.42 Acres
Utilities
- Water:Public
- Sewer:Public Sewer
Finances and disclosures
- Price:$425,000
- Price per sq. ft.:$133.48
- Tax amount:$6,456 (2025)
New listings near 1173 Greenfield Drive
- New
 $144,900Active2 beds 1 baths1,176 sq. ft.
$144,900Active2 beds 1 baths1,176 sq. ft.1246 E 28th Street, Erie, PA 16504
MLS# 189338Listed by: AGRESTI REAL ESTATE 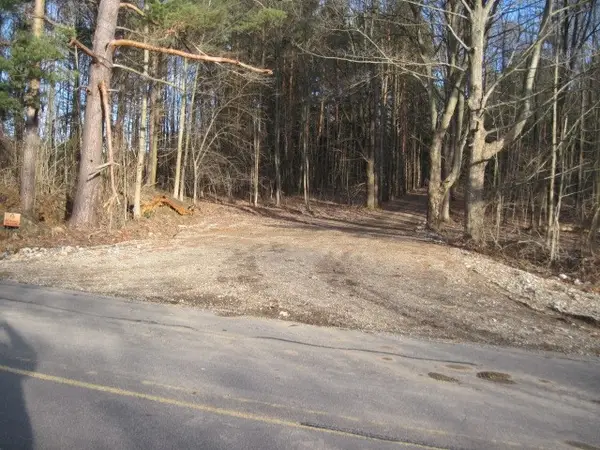 $279,900Active27 Acres
$279,900Active27 Acres9057 Kuhl Road, Erie, PA 16510
MLS# 188942Listed by: MARSHA MARSH RES PEACH- New
 $144,900Active4 beds 2 baths1,496 sq. ft.
$144,900Active4 beds 2 baths1,496 sq. ft.914 Hess Avenue, Erie, PA 16503
MLS# 189333Listed by: AGRESTI REAL ESTATE - New
 $144,900Active4 beds -- baths1,496 sq. ft.
$144,900Active4 beds -- baths1,496 sq. ft.914 Hess Avenue, Erie, PA 16503
MLS# 189336Listed by: AGRESTI REAL ESTATE - New
 $224,000Active3 beds 3 baths1,749 sq. ft.
$224,000Active3 beds 3 baths1,749 sq. ft.161 S Oak Ridge Circle, Erie, PA 16509
MLS# 189355Listed by: COLDWELL BANKER SELECT - PEACH - New
 $164,900Active5 beds 2 baths1,652 sq. ft.
$164,900Active5 beds 2 baths1,652 sq. ft.2209 Chestnut Street, Erie, PA 16502
MLS# 189365Listed by: RE/MAX REAL ESTATE GROUP ERIE - New
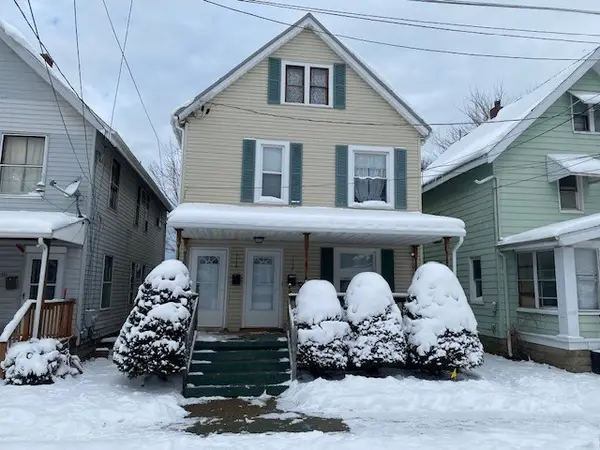 $109,900Active5 beds 2 baths1,936 sq. ft.
$109,900Active5 beds 2 baths1,936 sq. ft.1114 W 20th Street, Erie, PA 16502
MLS# 189349Listed by: COLDWELL BANKER SELECT - PEACH - New
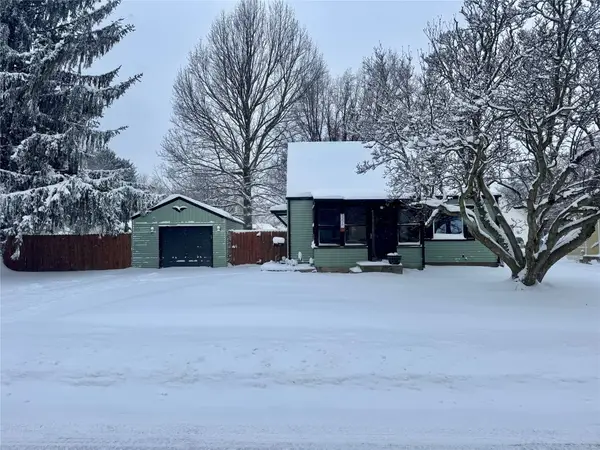 $199,900Active3 beds 1 baths1,025 sq. ft.
$199,900Active3 beds 1 baths1,025 sq. ft.3336 East Avenue, Erie, PA 16504
MLS# 189354Listed by: RE/MAX LAKELAND REALTY - ERIE - New
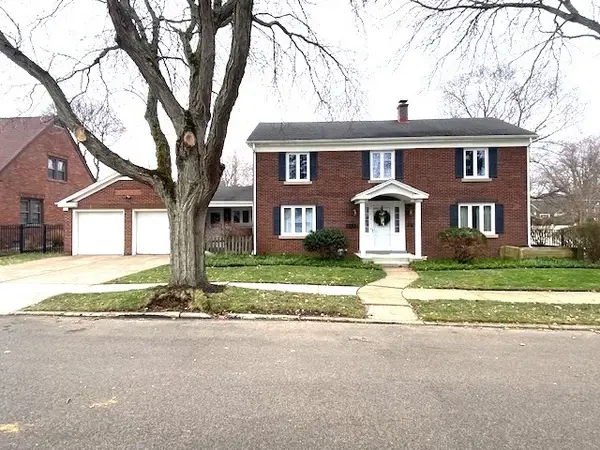 $389,900Active4 beds 2 baths2,516 sq. ft.
$389,900Active4 beds 2 baths2,516 sq. ft.4017 Trask Avenue, Erie, PA 16508
MLS# 189348Listed by: COLDWELL BANKER SELECT - PEACH - New
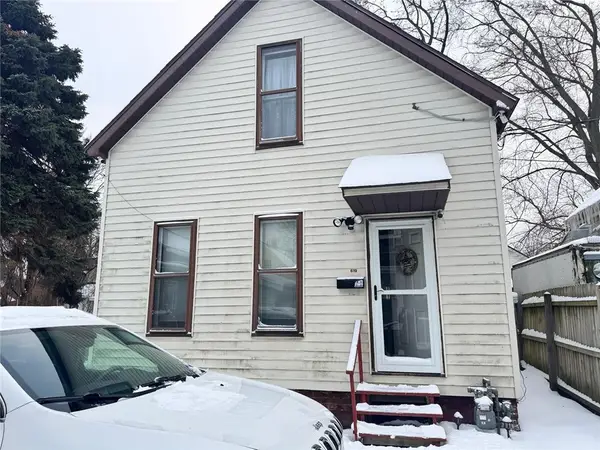 $50,000Active2 beds 1 baths960 sq. ft.
$50,000Active2 beds 1 baths960 sq. ft.619 Schaaf Pl, Erie City, PA 16503
MLS# 1737186Listed by: THE GREENE REALTY GROUP
