1302 Pasadena Drive, Erie, PA 16505
Local realty services provided by:ERA Team VP Real Estate
1302 Pasadena Drive,Erie, PA 16505
$389,900
- 3 Beds
- 4 Baths
- 2,744 sq. ft.
- Single family
- Pending
Listed by: jennifer purpura
Office: agresti real estate
MLS#:188116
Source:PA_GEBR
Price summary
- Price:$389,900
- Price per sq. ft.:$142.09
- Monthly HOA dues:$10
About this home
Welcome to this beautifully maintained 3-bedroom, 3-bathroom brick ranch in the heart of Fairview, offering timeless charm and modern comfort. Gleaming hardwood floors flow throughout the living room, dining room, library and all bedrooms. The cozy living room features a classic fireplace, while the elegant library offers a tranquil retreat boasting a bay window, second fireplace, and custom built-in bookshelves. A sunken family room with a tray ceiling and abundant windows creates a bright and inviting space. The sunroom features skylights and another bay window. The eat-in kitchen includes all appliances and a built-in desk area, perfect for casual meals and daily organization. Downstairs, the lower level offers a half bath with a relaxing sauna, a cedar closet, generous storage, a "secret room" along with flexible space to grow—ideal for a home gym, hobby room, or additional living area.
Contact an agent
Home facts
- Year built:1956
- Listing ID #:188116
- Added:61 day(s) ago
- Updated:December 17, 2025 at 10:04 AM
Rooms and interior
- Bedrooms:3
- Total bathrooms:4
- Full bathrooms:2
- Half bathrooms:2
- Living area:2,744 sq. ft.
Heating and cooling
- Cooling:Central Air
- Heating:Forced Air, Gas
Structure and exterior
- Roof:Composition
- Year built:1956
- Building area:2,744 sq. ft.
- Lot area:0.31 Acres
Utilities
- Water:Public
- Sewer:Public Sewer
Finances and disclosures
- Price:$389,900
- Price per sq. ft.:$142.09
- Tax amount:$5,486 (2025)
New listings near 1302 Pasadena Drive
- New
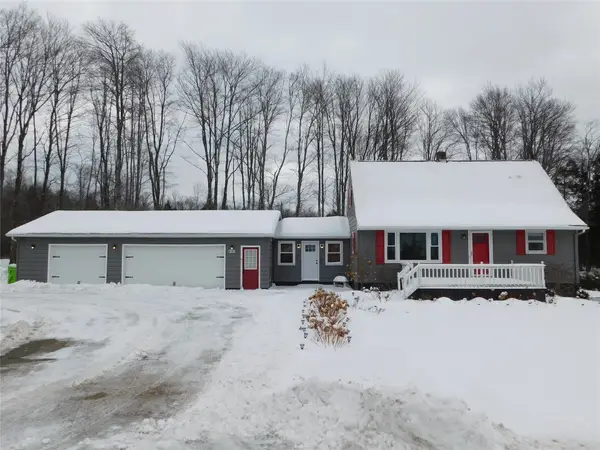 $365,000Active4 beds 2 baths2,444 sq. ft.
$365,000Active4 beds 2 baths2,444 sq. ft.8389 Edinboro Road, Erie, PA 16509
MLS# 189102Listed by: AGRESTI REAL ESTATE - New
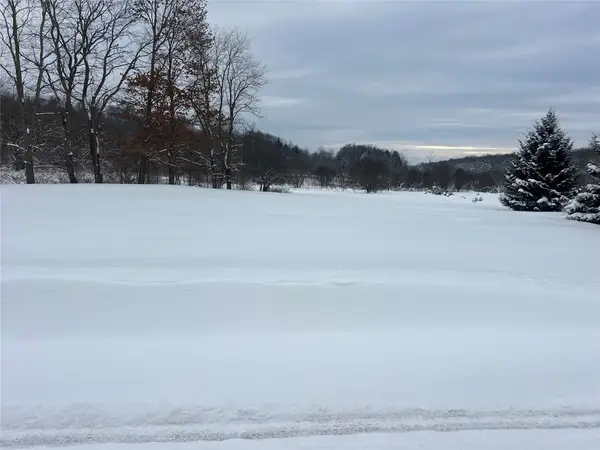 $95,000Active2.29 Acres
$95,000Active2.29 Acres6637 Filley Road, Erie, PA 16510
MLS# 189031Listed by: MALENO REAL ESTATE - New
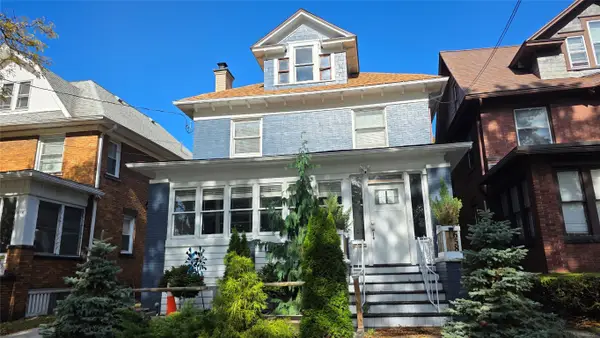 $200,000Active4 beds -- baths1,560 sq. ft.
$200,000Active4 beds -- baths1,560 sq. ft.658 W 10th Street #2, Erie, PA 16502
MLS# 189114Listed by: HOWARD HANNA ERIE AIRPORT - New
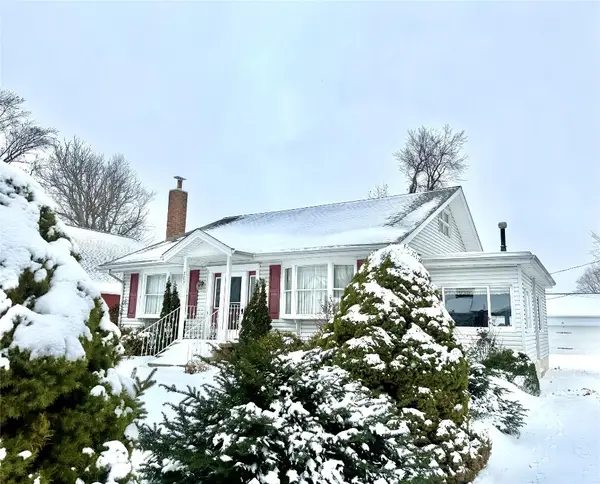 $235,000Active3 beds 1 baths1,470 sq. ft.
$235,000Active3 beds 1 baths1,470 sq. ft.2831 Hastings Road, Erie, PA 16506
MLS# 189085Listed by: HOWARD HANNA ERIE AIRPORT - New
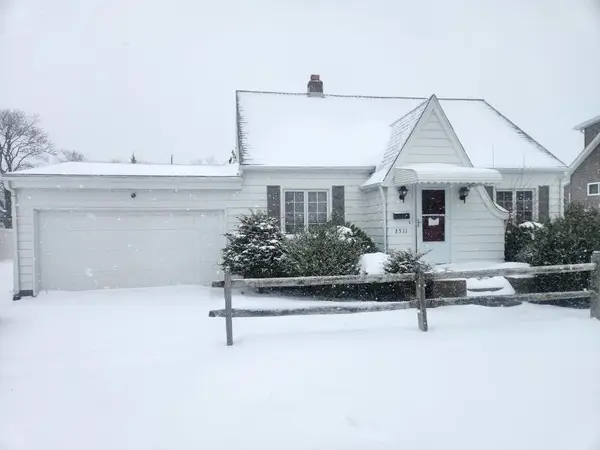 $150,000Active3 beds 1 baths1,502 sq. ft.
$150,000Active3 beds 1 baths1,502 sq. ft.3511 Greengarden Boulevard, Erie, PA 16508
MLS# 189112Listed by: RE/MAX REAL ESTATE GROUP EAST - Open Sun, 11am to 1pmNew
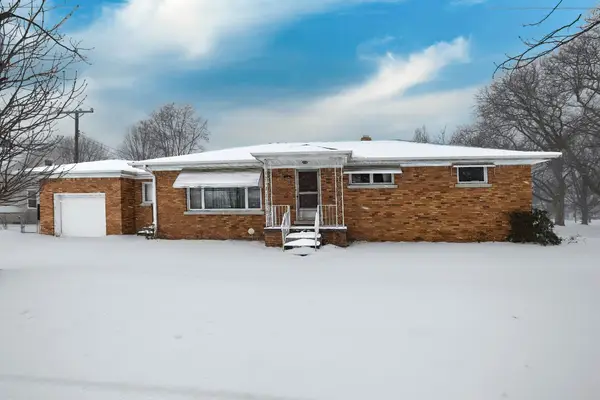 $109,900Active3 beds 2 baths1,248 sq. ft.
$109,900Active3 beds 2 baths1,248 sq. ft.1940 E 8th Street, Erie, PA 16511
MLS# 189110Listed by: HOWARD HANNA ERIE SOUTHWEST - New
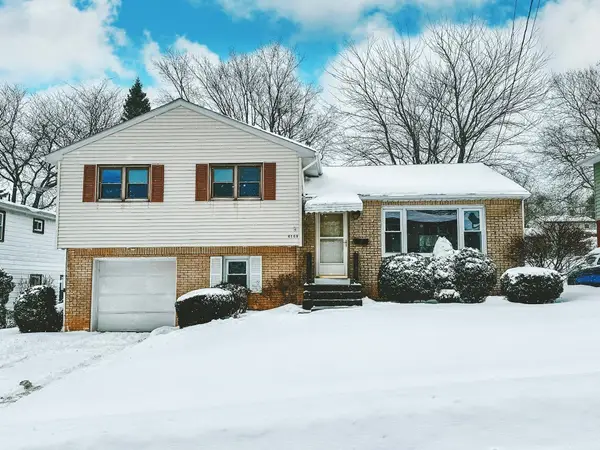 $189,900Active3 beds 2 baths1,288 sq. ft.
$189,900Active3 beds 2 baths1,288 sq. ft.4109 Brandes Street, Erie, PA 16504
MLS# 189109Listed by: EXP REALTY - MEADVILLE - New
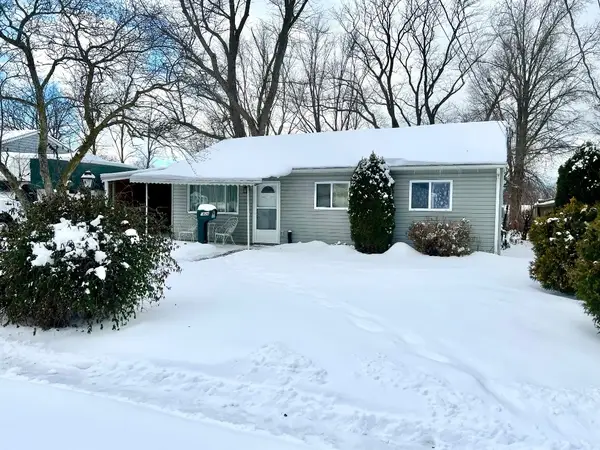 $149,900Active3 beds 1 baths1,152 sq. ft.
$149,900Active3 beds 1 baths1,152 sq. ft.1824 E 35th Street, Erie, PA 16510
MLS# 189092Listed by: HOWARD HANNA ERIE AIRPORT - New
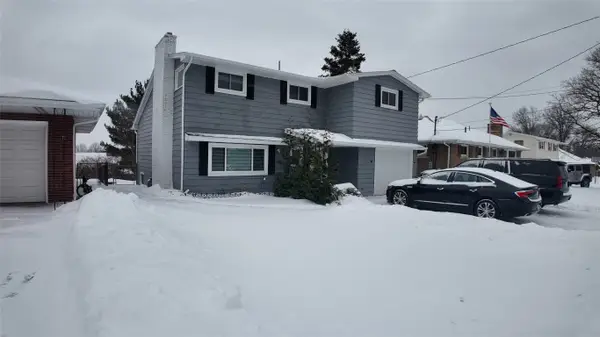 $329,900Active4 beds 2 baths1,634 sq. ft.
$329,900Active4 beds 2 baths1,634 sq. ft.1574 West 41st Street, Erie, PA 16509
MLS# 189094Listed by: AGRESTI REAL ESTATE - New
 $119,000Active4 beds 2 baths1,848 sq. ft.
$119,000Active4 beds 2 baths1,848 sq. ft.241 E 24th Street, Erie, PA 16503
MLS# 189089Listed by: HOWARD HANNA ERIE AIRPORT
