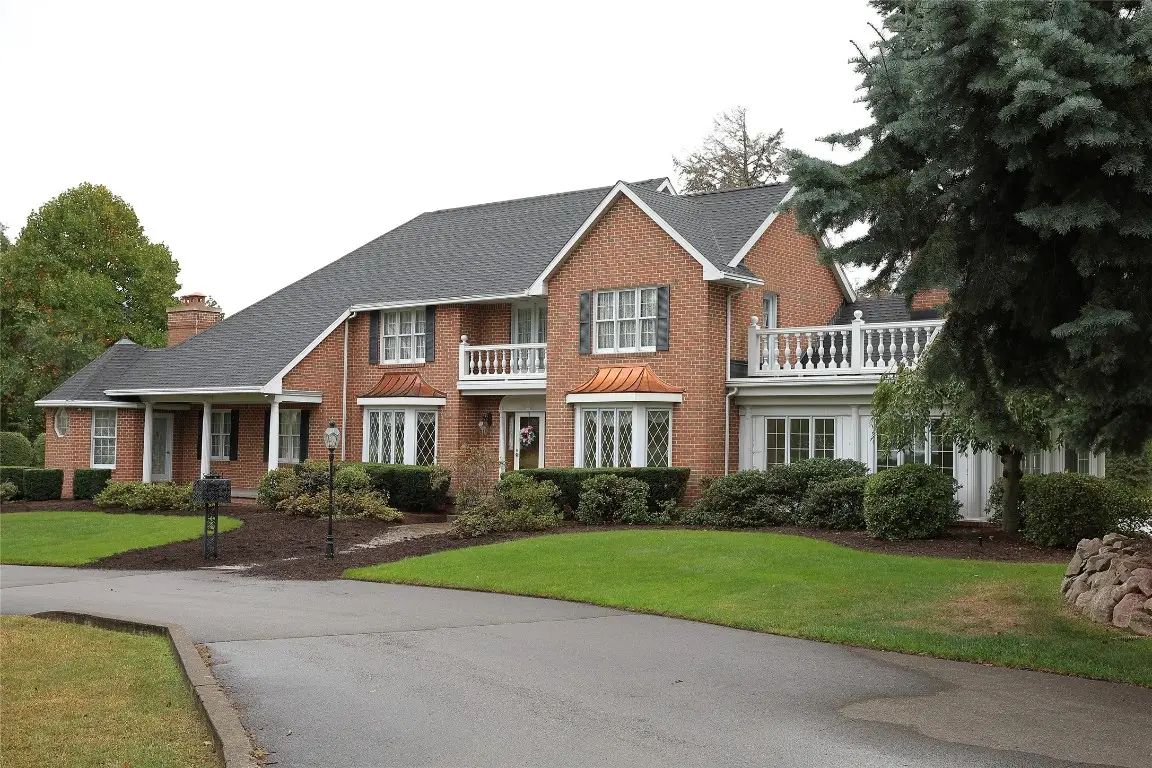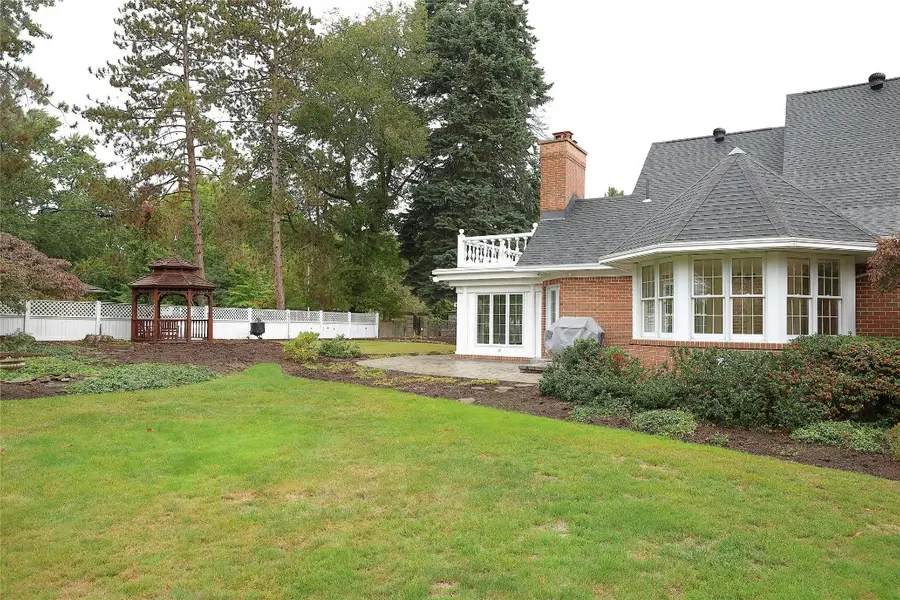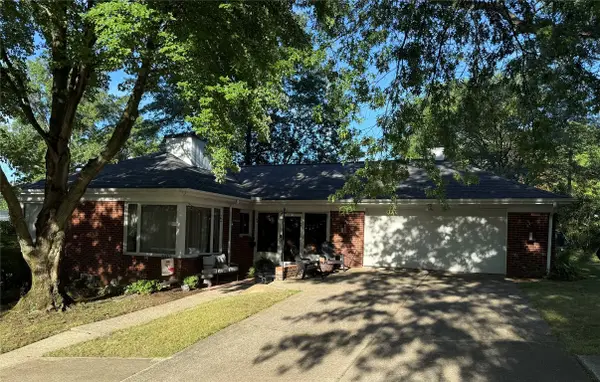1347 S Shore Drive, Erie, PA 16505
Local realty services provided by:ERA Richmond Real Estate Service



1347 S Shore Drive,Erie, PA 16505
$799,900
- 3 Beds
- 6 Baths
- 4,247 sq. ft.
- Single family
- Pending
Listed by:levi marsh
Office:marsha marsh res west ridge
MLS#:180128
Source:PA_GEBR
Price summary
- Price:$799,900
- Price per sq. ft.:$188.34
- Monthly HOA dues:$48
About this home
Here is your chance to own a single family home in the private gated community of South Shore Place. This 4,000+ sqft masterpiece is located on a double lot and features views of Lake Erie from many locations in the home and in the yard. The first floor primary suite has a private sitting room with a fireplace attached along with a large walk-in closet. The kitchen has a large center island which is great for gathering around the holidays. Each room is filled with natural light pouring in the windows. The second floor offers two bedrooms which are both suites and features a central den/office. The basement is partially finished for a game room which also has a full bathroom. The house has central vac along with closed circuit TV showing all the entry doors so you know when guests are arriving. The 4 car attached garage opens to the yard with a garden waterfall along with a putting green. Inground sprinkler system will keep this double lot looking great all summer long.
Contact an agent
Home facts
- Year built:1992
- Listing Id #:180128
- Added:328 day(s) ago
- Updated:August 20, 2025 at 06:51 PM
Rooms and interior
- Bedrooms:3
- Total bathrooms:6
- Full bathrooms:4
- Half bathrooms:2
- Living area:4,247 sq. ft.
Heating and cooling
- Cooling:Central Air
- Heating:Forced Air, Gas
Structure and exterior
- Roof:Asphalt
- Year built:1992
- Building area:4,247 sq. ft.
- Lot area:0.4 Acres
Utilities
- Water:Public
- Sewer:Public Sewer
Finances and disclosures
- Price:$799,900
- Price per sq. ft.:$188.34
- Tax amount:$24,705 (2024)
New listings near 1347 S Shore Drive
- New
 $159,900Active3 beds 2 baths1,416 sq. ft.
$159,900Active3 beds 2 baths1,416 sq. ft.2035 Harrison Street, Erie, PA 16510
MLS# 187490Listed by: BOB PFISTER REAL ESTATE SERVICES - New
 $152,500Active4 beds 2 baths1,680 sq. ft.
$152,500Active4 beds 2 baths1,680 sq. ft.2121 Plum Street, Erie, PA 16502
MLS# 187501Listed by: HOWARD HANNA ERIE AIRPORT - New
 $249,000Active3 beds 2 baths1,600 sq. ft.
$249,000Active3 beds 2 baths1,600 sq. ft.4134 Longview Avenue, Erie, PA 16510
MLS# 187496Listed by: HOWARD HANNA ERIE SOUTHWEST - New
 $165,000Active3 beds 2 baths1,254 sq. ft.
$165,000Active3 beds 2 baths1,254 sq. ft.1021 W 29th Street, Erie, PA 16508
MLS# 187460Listed by: REALTY ONE GROUP ULTIMATE - New
 $924,900Active5 beds 5 baths3,844 sq. ft.
$924,900Active5 beds 5 baths3,844 sq. ft.220 Edgewater Circle, Erie, PA 16509
MLS# 185847Listed by: AGRESTI REAL ESTATE - New
 $407,900Active4 beds 3 baths3,491 sq. ft.
$407,900Active4 beds 3 baths3,491 sq. ft.6750 Old Perry Highway, Erie, PA 16509
MLS# 187493Listed by: CONTINENTAL REAL ESTATE GROUP - New
 $219,900Active3 beds 1 baths1,386 sq. ft.
$219,900Active3 beds 1 baths1,386 sq. ft.925 W 33rd Street, Erie, PA 16508
MLS# 187494Listed by: MARSHA MARSH RES PEACH - New
 $130,000Active3 beds 1 baths1,287 sq. ft.
$130,000Active3 beds 1 baths1,287 sq. ft.2019 Eastlawn Parkway, Erie, PA 16510
MLS# 187495Listed by: COLDWELL BANKER SELECT - PEACH  $137,500Pending4 beds 2 baths1,332 sq. ft.
$137,500Pending4 beds 2 baths1,332 sq. ft.210 Chautauqua Boulevard, Erie, PA 16511
MLS# 187497Listed by: RE/MAX REAL ESTATE GROUP EAST- New
 $225,900Active2 beds 2 baths1,056 sq. ft.
$225,900Active2 beds 2 baths1,056 sq. ft.3505 Sassafras Street, Erie, PA 16508
MLS# 187458Listed by: MALENO REAL ESTATE

