1426 W 37th Street, Erie, PA 16508
Local realty services provided by:ERA Team VP Real Estate
1426 W 37th Street,Erie, PA 16508
$210,000
- 3 Beds
- 1 Baths
- 1,478 sq. ft.
- Single family
- Active
Upcoming open houses
- Fri, Sep 1205:00 pm - 07:00 pm
Listed by:eric hammill
Office:agresti real estate
MLS#:187866
Source:PA_GEBR
Price summary
- Price:$210,000
- Price per sq. ft.:$142.08
About this home
Welcome to this beautifully maintained, move-in-ready, 3-bedroom Cape Cod-style home full of charm. You will fall in love with the new stainless steel applianced kitchen featuring solid surface countertops with a moulded-in sink, new flooring and paint. The natural hardwood floors add warmth to the main floor living spaces, which include the master bedroom, bathroom, kitchen, living room and bonus room. The bonus room could easily be converted into an additional bedroom, office, studio, game room, ect. The second floor has a large landing area with built-ins and 2 additional bedrooms. Partially finished basement adds to the flexible floor plan. Nestled in a great neighborhood, this property features a fully privacy-fenced backyard ideal for outdoor gatherings, pets, or simply enjoying the peace and quiet. Enjoy morning coffee on the covered back patio or shoot hoops with the included basketball hoop. Extra-large 2-car garage for all your storage needs and tons of off street parking.
Contact an agent
Home facts
- Year built:1953
- Listing ID #:187866
- Added:1 day(s) ago
- Updated:September 11, 2025 at 03:52 PM
Rooms and interior
- Bedrooms:3
- Total bathrooms:1
- Full bathrooms:1
- Living area:1,478 sq. ft.
Heating and cooling
- Cooling:Central Air
- Heating:Forced Air, Gas
Structure and exterior
- Roof:Asphalt
- Year built:1953
- Building area:1,478 sq. ft.
- Lot area:0.19 Acres
Utilities
- Water:Public
- Sewer:Public Sewer
Finances and disclosures
- Price:$210,000
- Price per sq. ft.:$142.08
- Tax amount:$3,997 (2025)
New listings near 1426 W 37th Street
- New
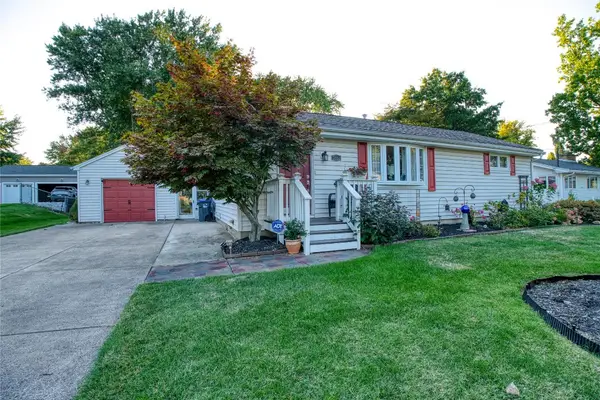 $259,900Active4 beds 2 baths960 sq. ft.
$259,900Active4 beds 2 baths960 sq. ft.3012 Bement Street, Erie, PA 16506
MLS# 187899Listed by: AGRESTI REAL ESTATE - New
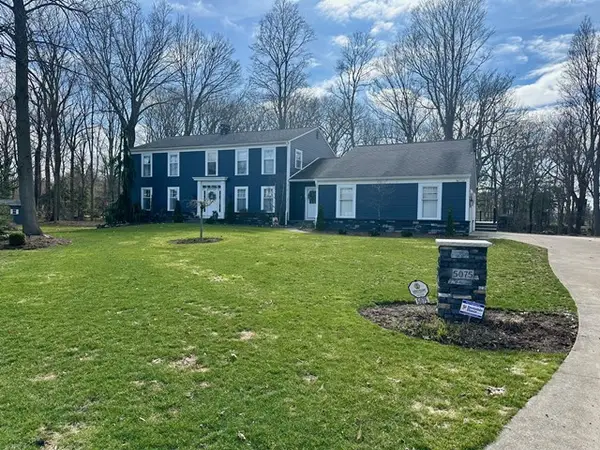 $899,900Active5 beds 4 baths4,466 sq. ft.
$899,900Active5 beds 4 baths4,466 sq. ft.5075 Saybrook Place, Erie, PA 16505
MLS# 187904Listed by: COLDWELL BANKER SELECT - EDINBORO - New
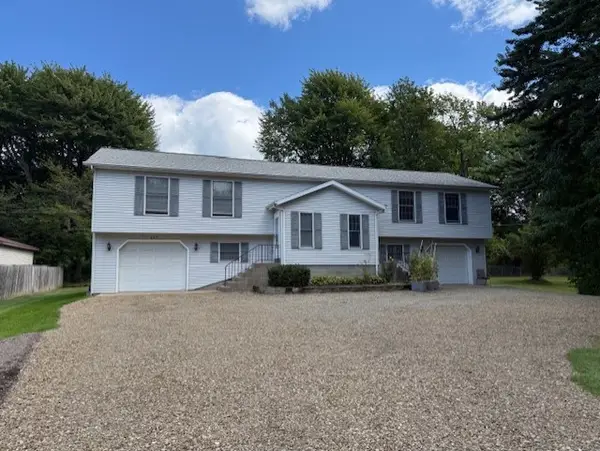 $349,900Active4 beds -- baths2,340 sq. ft.
$349,900Active4 beds -- baths2,340 sq. ft.627 29 Walbridge Road, Erie, PA 16511
MLS# 187884Listed by: HOWARD HANNA ERIE EAST - Open Sun, 11am to 1pmNew
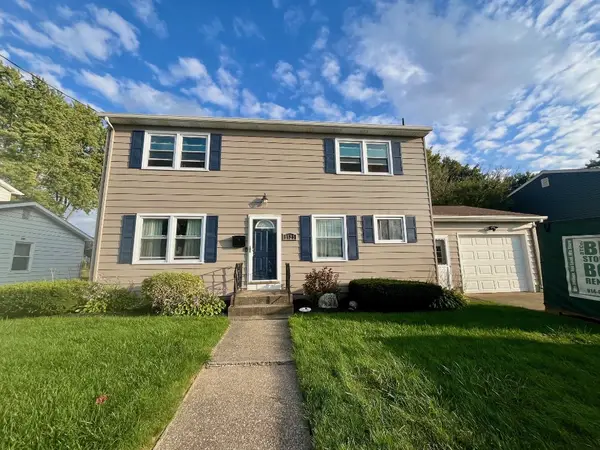 $248,500Active4 beds 2 baths1,681 sq. ft.
$248,500Active4 beds 2 baths1,681 sq. ft.1821 W 37th Street, Erie, PA 16508
MLS# 187896Listed by: COLDWELL BANKER SELECT - PEACH - New
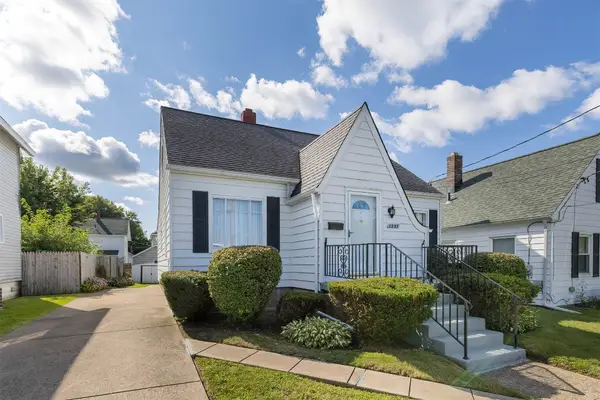 $179,900Active4 beds 1 baths1,044 sq. ft.
$179,900Active4 beds 1 baths1,044 sq. ft.1357 Patterson Avenue, Erie, PA 16508
MLS# 187898Listed by: HOWARD HANNA ERIE AIRPORT - Open Sat, 12 to 2pmNew
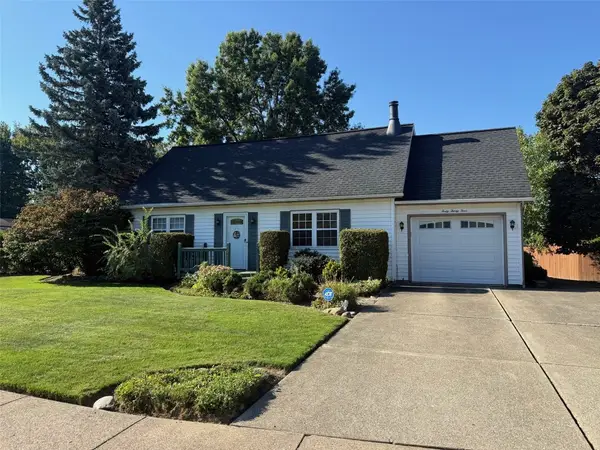 $249,900Active3 beds 2 baths1,512 sq. ft.
$249,900Active3 beds 2 baths1,512 sq. ft.4034 Calico Drive, Erie, PA 16506
MLS# 187728Listed by: KELLER WILLIAMS REALTY - Open Sun, 1 to 3pmNew
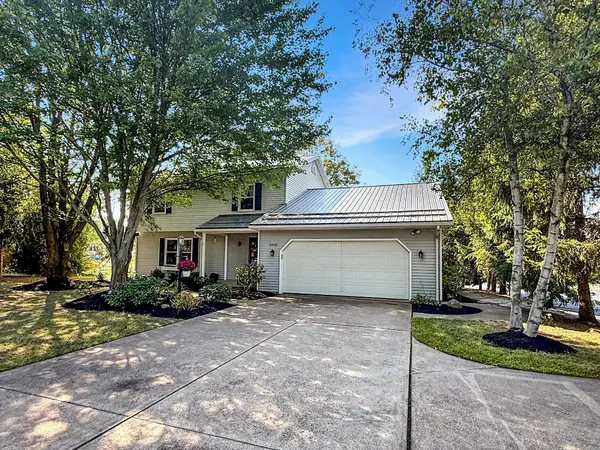 $325,000Active4 beds 3 baths2,004 sq. ft.
$325,000Active4 beds 3 baths2,004 sq. ft.4460 Sterrettania Road, Erie, PA 16506
MLS# 187862Listed by: KELLER WILLIAMS REALTY - New
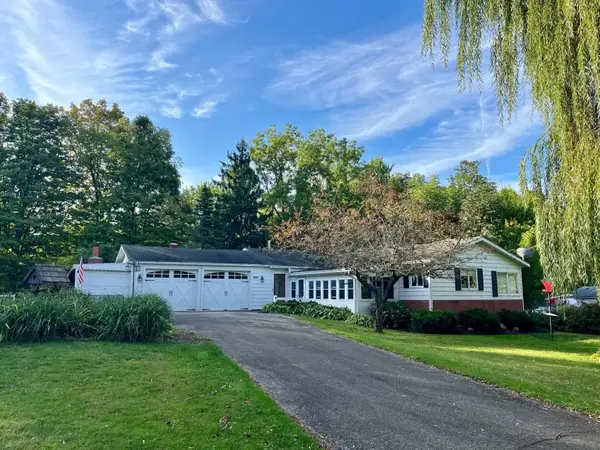 $225,000Active3 beds 1 baths1,329 sq. ft.
$225,000Active3 beds 1 baths1,329 sq. ft.3092 Sheldon Drive, Erie, PA 16509
MLS# 187890Listed by: MARSHA MARSH RES PEACH - New
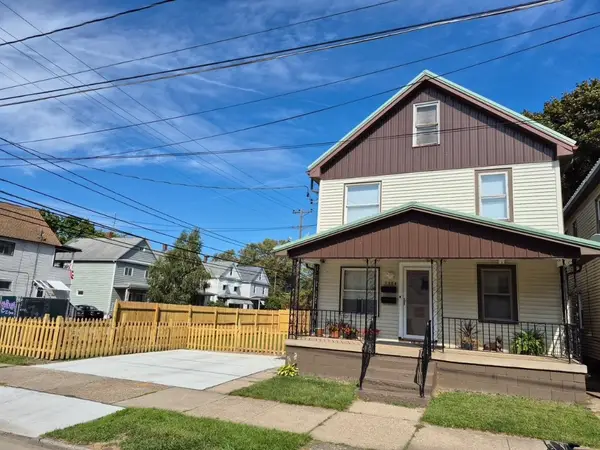 $119,900Active2 beds 2 baths1,584 sq. ft.
$119,900Active2 beds 2 baths1,584 sq. ft.1304 E 8th Street, Erie, PA 16503
MLS# 187874Listed by: HOWARD HANNA ERIE AIRPORT
