1459 W 42nd Street, Erie, PA 16509
Local realty services provided by:ERA Team VP Real Estate
1459 W 42nd Street,Erie, PA 16509
$181,500
- 3 Beds
- 1 Baths
- 1,396 sq. ft.
- Single family
- Pending
Listed by: john wolf
Office: re/max real estate group erie
MLS#:188318
Source:PA_GEBR
Price summary
- Price:$181,500
- Price per sq. ft.:$130.01
About this home
Lovingly maintained and solid South West Erie home, that really shows the pride of ownership! Great layout with 3 bedrooms, eat it kitchen with stainless steel appliances, dining room, large living room and spacious second floor. The very moment you come in, you'll appreciate how well cared this property has been over the years with its MAJOR updates! Furnace and AC in 2023, Hot Water Tank in 2019, Vinyl Siding and Window Replacement Windows. Hardwoods under bedroom carpeting. Clean, spotless basement. Completely move in ready, but if you're looking for the perfect home to put some very-very minor cosmetic touches that complement your own individual taste but want all the very costly big ticket items done - THIS IS THE HOME! Cozy and relaxing yard, with deck and separate patio. Larger one car garage - offering plenty of space for your vehicle, lawn equipment, storage and more! Incredibly convenient location. Washer and Dryer - Included! Homes in this area don't last long - don't wait!
Contact an agent
Home facts
- Year built:1956
- Listing ID #:188318
- Added:99 day(s) ago
- Updated:December 18, 2025 at 12:54 AM
Rooms and interior
- Bedrooms:3
- Total bathrooms:1
- Full bathrooms:1
- Living area:1,396 sq. ft.
Heating and cooling
- Cooling:Central Air
- Heating:Forced Air, Gas
Structure and exterior
- Roof:Asphalt
- Year built:1956
- Building area:1,396 sq. ft.
- Lot area:0.15 Acres
Utilities
- Water:Public
- Sewer:Public Sewer
Finances and disclosures
- Price:$181,500
- Price per sq. ft.:$130.01
- Tax amount:$3,861 (2025)
New listings near 1459 W 42nd Street
- New
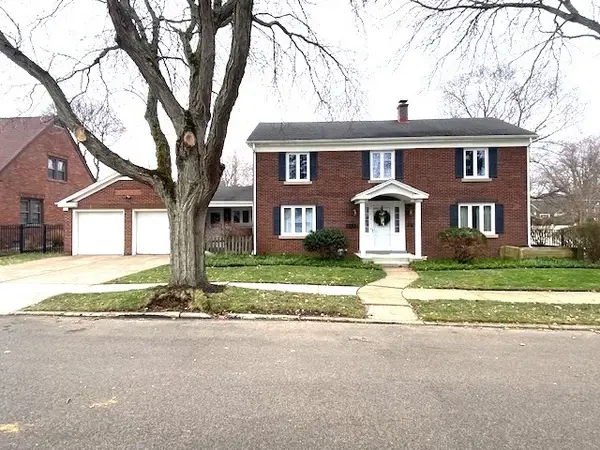 $389,900Active4 beds 2 baths2,516 sq. ft.
$389,900Active4 beds 2 baths2,516 sq. ft.4017 Trask Avenue, Erie, PA 16508
MLS# 189348Listed by: COLDWELL BANKER SELECT - PEACH - New
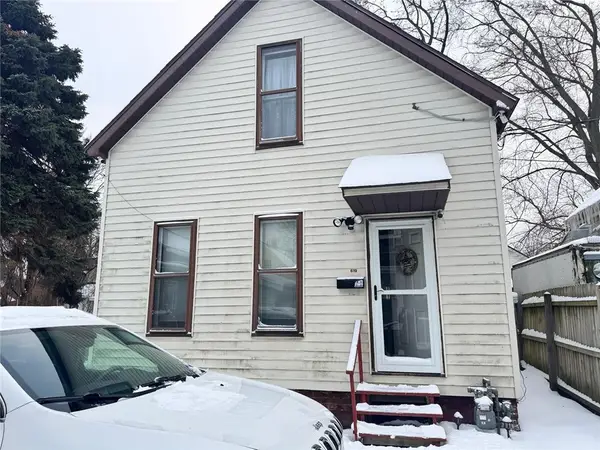 $50,000Active2 beds 1 baths960 sq. ft.
$50,000Active2 beds 1 baths960 sq. ft.619 Schaaf Pl, Erie City, PA 16503
MLS# 1737186Listed by: THE GREENE REALTY GROUP - Open Sun, 1 to 3pmNew
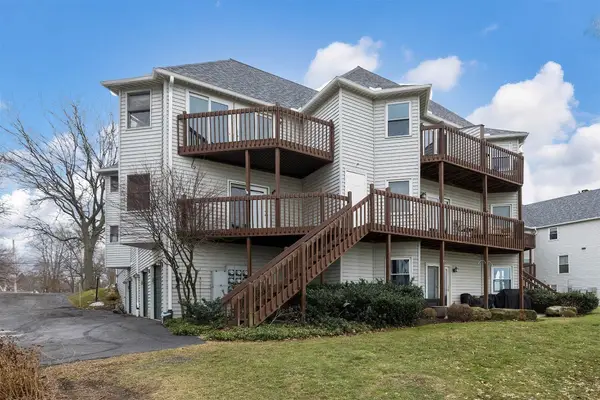 $259,900Active1 beds 2 baths1,300 sq. ft.
$259,900Active1 beds 2 baths1,300 sq. ft.634 W 2nd Street #205, Erie, PA 16507
MLS# 189326Listed by: HOWARD HANNA ERIE SOUTHWEST - Open Sun, 12:30 to 3pmNew
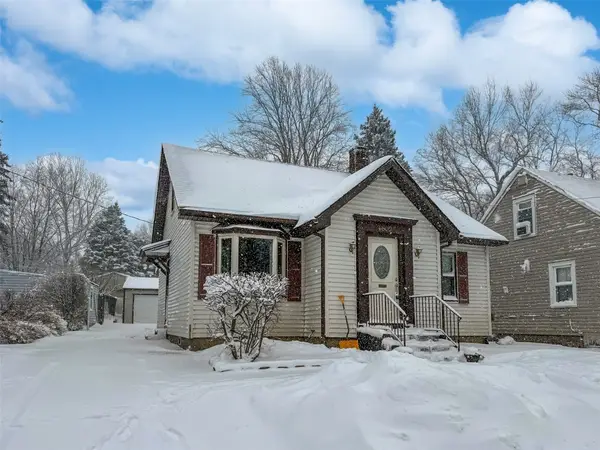 $189,900Active3 beds 1 baths1,567 sq. ft.
$189,900Active3 beds 1 baths1,567 sq. ft.1809 W 9th Street, Erie, PA 16505
MLS# 189294Listed by: KW FLAGSHIP REALTY - New
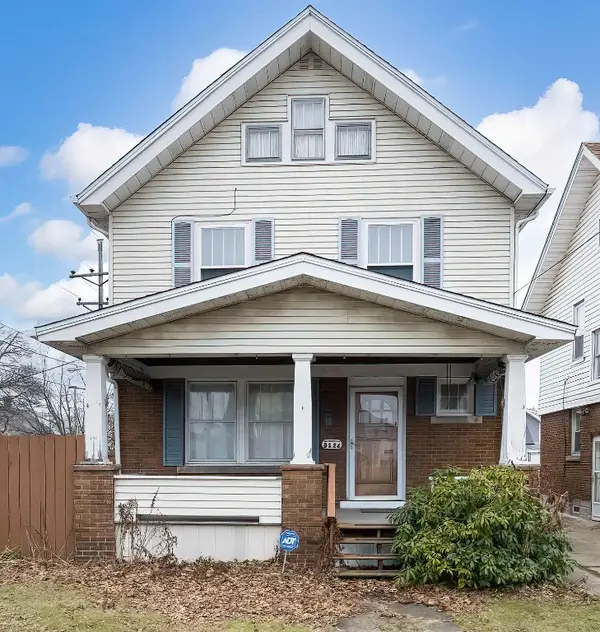 $139,900Active3 beds 2 baths1,320 sq. ft.
$139,900Active3 beds 2 baths1,320 sq. ft.3126 Hazel Street, Erie, PA 16508
MLS# 189342Listed by: RE/MAX REAL ESTATE GROUP ERIE - New
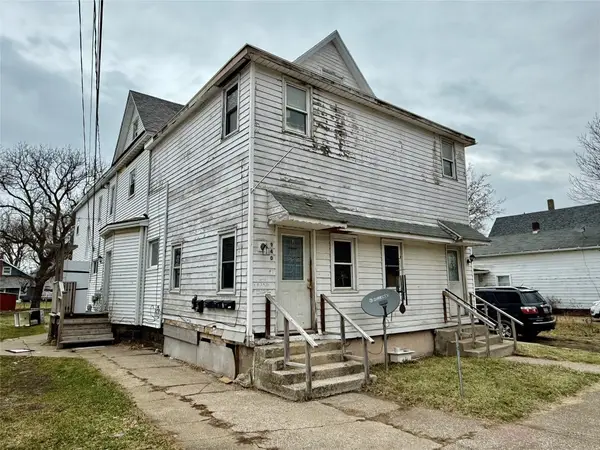 $135,000Active5 beds 5 baths4,578 sq. ft.
$135,000Active5 beds 5 baths4,578 sq. ft.938-40 W 17th Street, Erie, PA 16502
MLS# 189323Listed by: AGRESTI REAL ESTATE - MEADVILLE - New
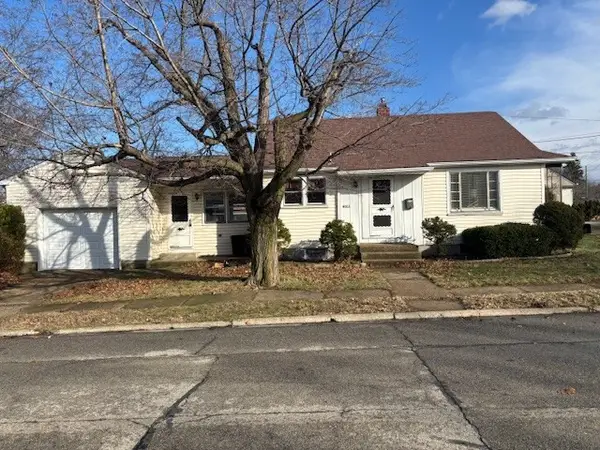 $170,000Active3 beds 2 baths1,740 sq. ft.
$170,000Active3 beds 2 baths1,740 sq. ft.4003 Pine Avenue, Erie, PA 16504
MLS# 189332Listed by: WEICHERT REALTORS - THE PRO GROUP - New
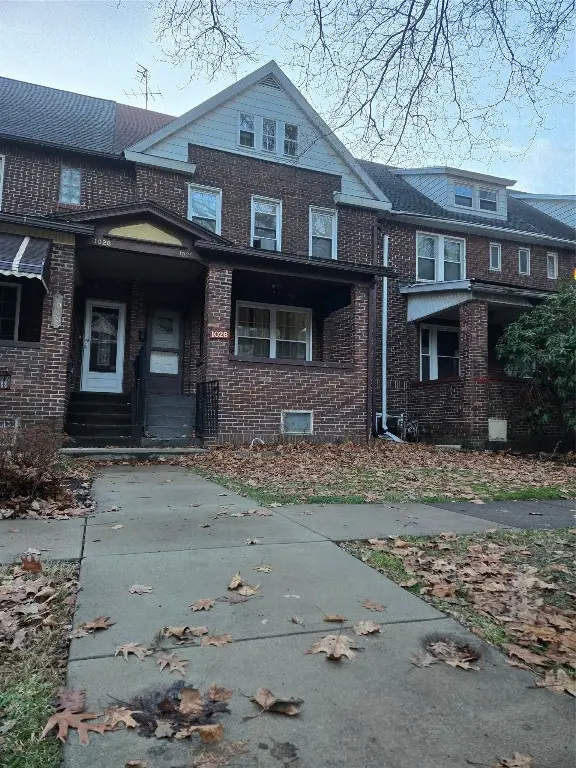 $58,000Active4 beds 1 baths1,248 sq. ft.
$58,000Active4 beds 1 baths1,248 sq. ft.1026 Newton Avenue, Erie, PA 16511
MLS# 189318Listed by: AGRESTI REAL ESTATE - New
 $295,000Active7 beds 3 baths3,466 sq. ft.
$295,000Active7 beds 3 baths3,466 sq. ft.261 E 8th Street, Erie, PA 16503
MLS# 189314Listed by: HOWARD HANNA ERIE AIRPORT - New
 $424,900Active4 beds 3 baths2,500 sq. ft.
$424,900Active4 beds 3 baths2,500 sq. ft.4720 Lawndale Drive, Erie, PA 16506
MLS# 189276Listed by: COLDWELL BANKER SELECT - EDINBORO
