2511 Lakeside Drive, Erie, PA 16511
Local realty services provided by:ERA Richmond Real Estate Service
2511 Lakeside Drive,Erie, PA 16511
$292,500
- 3 Beds
- 3 Baths
- - sq. ft.
- Single family
- Sold
Listed by: jake scheloske
Office: agresti real estate
MLS#:188190
Source:PA_GEBR
Sorry, we are unable to map this address
Price summary
- Price:$292,500
About this home
Welcome to this architecturally unique mid-century tri-level home in the desirable Lake Cliff subdivision of Lawrence Park. Featuring 3 bedrooms and 2.5 baths, this beautifully maintained residence showcases hardwood floors throughout, a bright living room with bay window, formal dining area for entertaining, and an eat-in kitchen ideal for casual meals. The spacious family room offers a cozy fireplace, while the large primary suite includes an ensuite bath with double sinks. French doors in the secondary bedrooms open to a balcony overlooking the front yard. Outside, enjoy vast green space adjacent to the property—perfect for recreation, gatherings, or peaceful relaxation—& take advantage of nearby Lake Cliff boat ramp and beach access for boating, kayaking, and lakeside fun. With an attached 2-car garage, private shed, & proximity to Lawrence Park Golf Club, this home delivers comfort, convenience, and a true lake community lifestyle in one of Erie’s most sought-after neighborhoods.
Contact an agent
Home facts
- Year built:1969
- Listing ID #:188190
- Added:101 day(s) ago
- Updated:January 16, 2026 at 09:53 PM
Rooms and interior
- Bedrooms:3
- Total bathrooms:3
- Full bathrooms:2
- Half bathrooms:1
Heating and cooling
- Heating:Gas, Hot Water
Structure and exterior
- Roof:Composition
- Year built:1969
Utilities
- Water:Public
- Sewer:Public Sewer
Finances and disclosures
- Price:$292,500
- Tax amount:$7,768 (2025)
New listings near 2511 Lakeside Drive
- New
 $144,900Active2 beds 1 baths1,176 sq. ft.
$144,900Active2 beds 1 baths1,176 sq. ft.1246 E 28th Street, Erie, PA 16504
MLS# 189338Listed by: AGRESTI REAL ESTATE 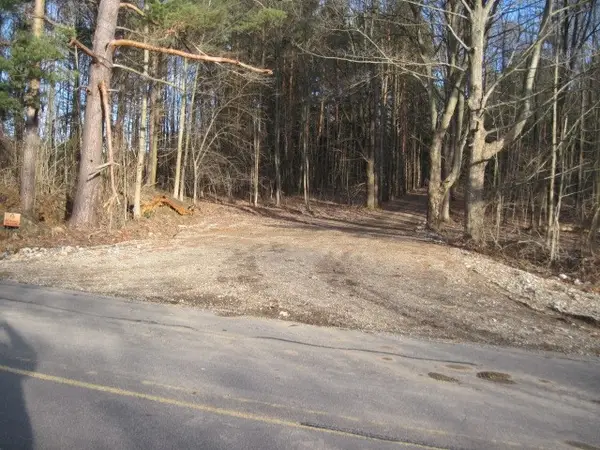 $279,900Active27 Acres
$279,900Active27 Acres9057 Kuhl Road, Erie, PA 16510
MLS# 188942Listed by: MARSHA MARSH RES PEACH- New
 $144,900Active4 beds 2 baths1,496 sq. ft.
$144,900Active4 beds 2 baths1,496 sq. ft.914 Hess Avenue, Erie, PA 16503
MLS# 189333Listed by: AGRESTI REAL ESTATE - New
 $144,900Active4 beds -- baths1,496 sq. ft.
$144,900Active4 beds -- baths1,496 sq. ft.914 Hess Avenue, Erie, PA 16503
MLS# 189336Listed by: AGRESTI REAL ESTATE - New
 $224,000Active3 beds 3 baths1,749 sq. ft.
$224,000Active3 beds 3 baths1,749 sq. ft.161 S Oak Ridge Circle, Erie, PA 16509
MLS# 189355Listed by: COLDWELL BANKER SELECT - PEACH - New
 $164,900Active5 beds 2 baths1,652 sq. ft.
$164,900Active5 beds 2 baths1,652 sq. ft.2209 Chestnut Street, Erie, PA 16502
MLS# 189365Listed by: RE/MAX REAL ESTATE GROUP ERIE - New
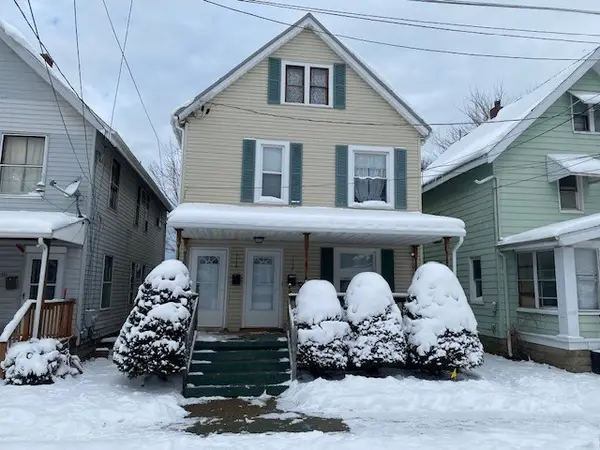 $109,900Active5 beds 2 baths1,936 sq. ft.
$109,900Active5 beds 2 baths1,936 sq. ft.1114 W 20th Street, Erie, PA 16502
MLS# 189349Listed by: COLDWELL BANKER SELECT - PEACH - New
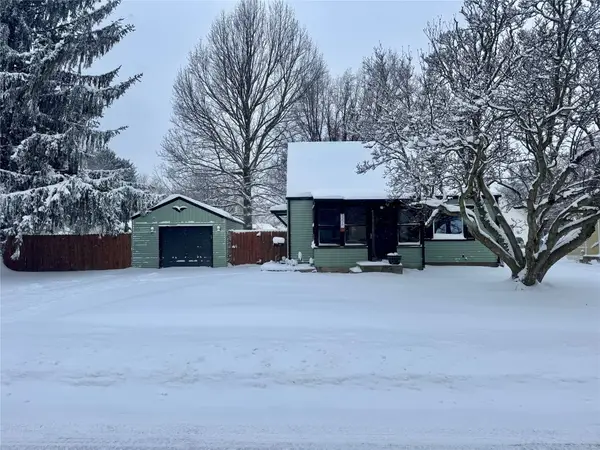 $199,900Active3 beds 1 baths1,025 sq. ft.
$199,900Active3 beds 1 baths1,025 sq. ft.3336 East Avenue, Erie, PA 16504
MLS# 189354Listed by: RE/MAX LAKELAND REALTY - ERIE - New
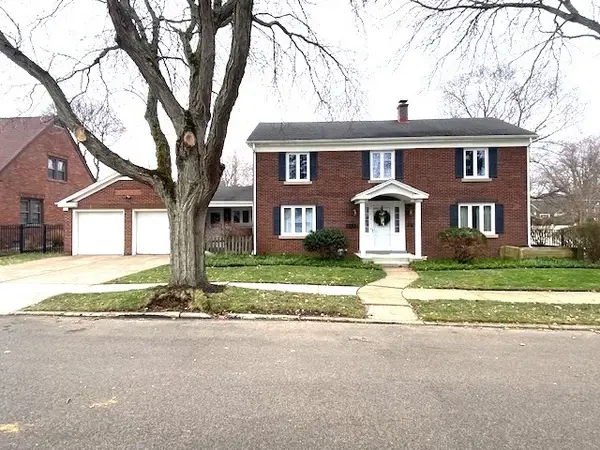 $389,900Active4 beds 2 baths2,516 sq. ft.
$389,900Active4 beds 2 baths2,516 sq. ft.4017 Trask Avenue, Erie, PA 16508
MLS# 189348Listed by: COLDWELL BANKER SELECT - PEACH - New
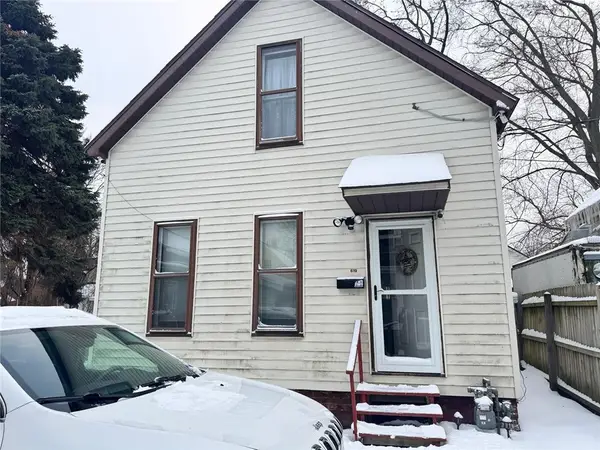 $50,000Active2 beds 1 baths960 sq. ft.
$50,000Active2 beds 1 baths960 sq. ft.619 Schaaf Pl, Erie City, PA 16503
MLS# 1737186Listed by: THE GREENE REALTY GROUP
