2738 E 44th Street, Erie, PA 16510
Local realty services provided by:ERA Team VP Real Estate
2738 E 44th Street,Erie, PA 16510
$223,900
- 3 Beds
- 2 Baths
- 1,488 sq. ft.
- Single family
- Pending
Listed by: jake scheloske
Office: agresti real estate
MLS#:187155
Source:PA_GEBR
Price summary
- Price:$223,900
- Price per sq. ft.:$150.47
About this home
Nestled in a peaceful cul-de-sac this charming single-story home offers the perfect blend of comfort, space functionality alongside breathtaking lake sunset & city views. Gleaming hardwood floors flow throughout much of the home creating a warm & inviting atmosphere. The spacious living room features a bright bay window & a beautiful two-sided brick fireplace shared w/the cozy family room both accented by elegant backlit crown molding. A generous dining area connects seamlessly to a large eat-in kitchen w/bar seating along a wall-length counter perfectly positioned beneath north-facing windows to capture panoramic vistas. French doors open to a covered patio ideal for relaxing or entertaining. The bedrooms are generously sized w/ample closet space & a thoughtfully designed bathroom provides convenient dual access. Oct. 1, a brand new high-efficiency Carrier HVAC system was installed. A 2.5-car detached garage offers extra storage workshop or hobby space. Don’t miss this rare gem.
Contact an agent
Home facts
- Year built:1969
- Listing ID #:187155
- Added:135 day(s) ago
- Updated:December 18, 2025 at 04:58 PM
Rooms and interior
- Bedrooms:3
- Total bathrooms:2
- Full bathrooms:1
- Half bathrooms:1
- Living area:1,488 sq. ft.
Heating and cooling
- Cooling:Central Air
- Heating:Forced Air, Gas
Structure and exterior
- Roof:Asphalt
- Year built:1969
- Building area:1,488 sq. ft.
- Lot area:0.2 Acres
Utilities
- Water:Public
- Sewer:Public Sewer
Finances and disclosures
- Price:$223,900
- Price per sq. ft.:$150.47
- Tax amount:$3,829 (2025)
New listings near 2738 E 44th Street
- New
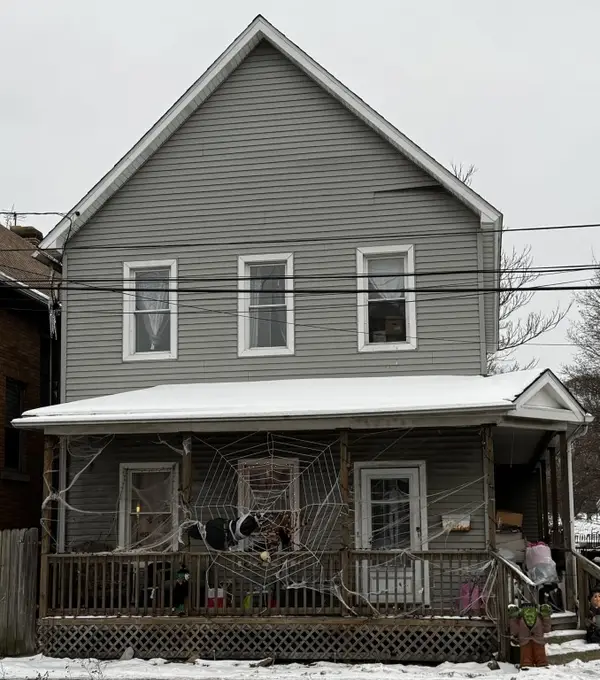 $59,900Active4 beds 2 baths2,688 sq. ft.
$59,900Active4 beds 2 baths2,688 sq. ft.427 W 18th Street, Erie, PA 16502
MLS# 189137Listed by: CONTINENTAL REAL ESTATE GROUP - New
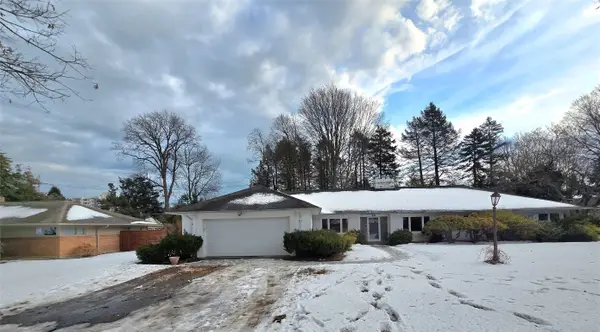 $489,900Active3 beds 3 baths2,557 sq. ft.
$489,900Active3 beds 3 baths2,557 sq. ft.315 Monoca Drive, Erie, PA 16505
MLS# 189134Listed by: COLDWELL BANKER SELECT - EDINBORO - New
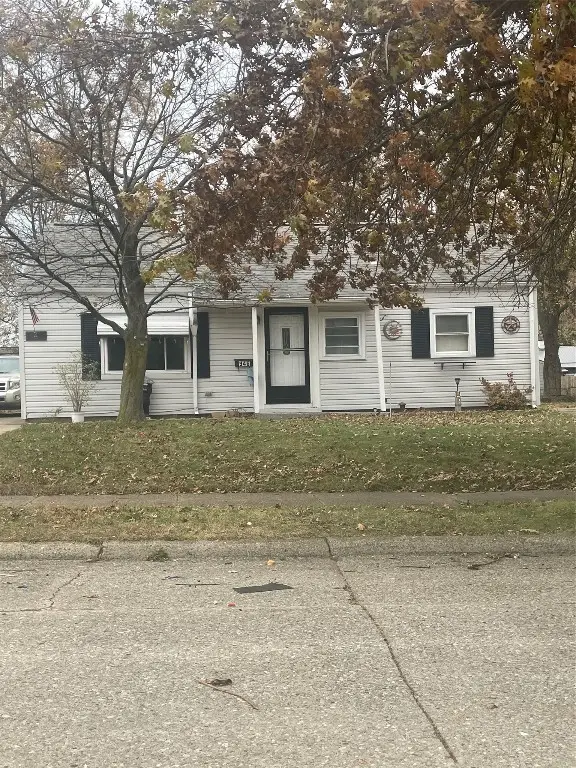 $144,000Active3 beds 1 baths1,064 sq. ft.
$144,000Active3 beds 1 baths1,064 sq. ft.946 W 35 Street, Erie, PA 16508
MLS# 188845Listed by: AGRESTI REAL ESTATE - New
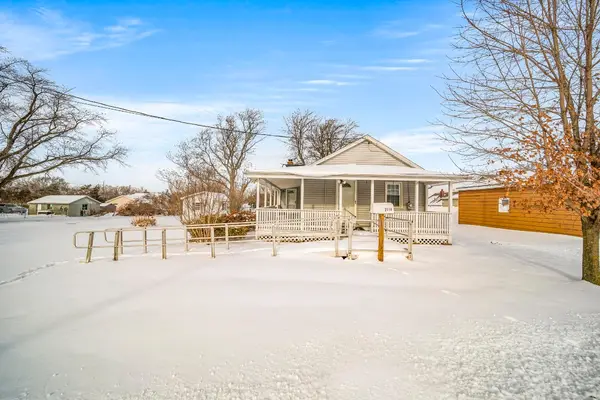 $179,900Active3 beds 1 baths1,104 sq. ft.
$179,900Active3 beds 1 baths1,104 sq. ft.2114 Canton Avenue, Erie, PA 16508
MLS# 189123Listed by: BERKSHIRE HATHAWAY HOMESERVICES - New
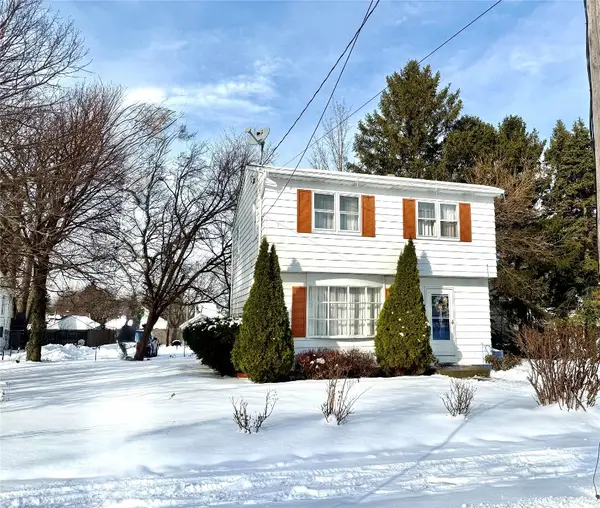 $135,000Active3 beds 2 baths1,200 sq. ft.
$135,000Active3 beds 2 baths1,200 sq. ft.972 E 32nd Street, Erie, PA 16504
MLS# 189091Listed by: HOWARD HANNA ERIE AIRPORT - Open Sun, 12:30 to 3pmNew
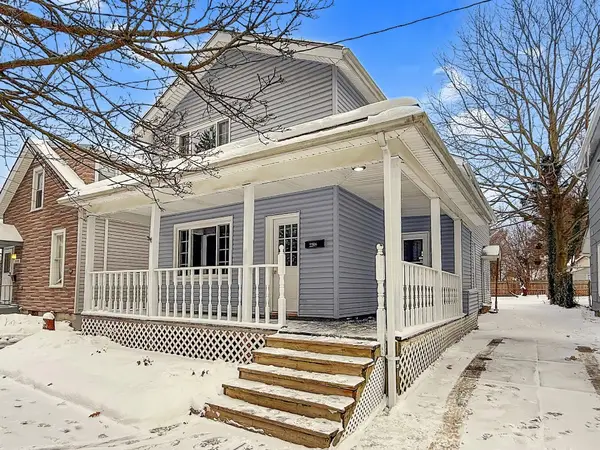 $149,900Active3 beds 1 baths1,968 sq. ft.
$149,900Active3 beds 1 baths1,968 sq. ft.2208 Cherry Street, Erie, PA 16502
MLS# 188968Listed by: KW FLAGSHIP REALTY - New
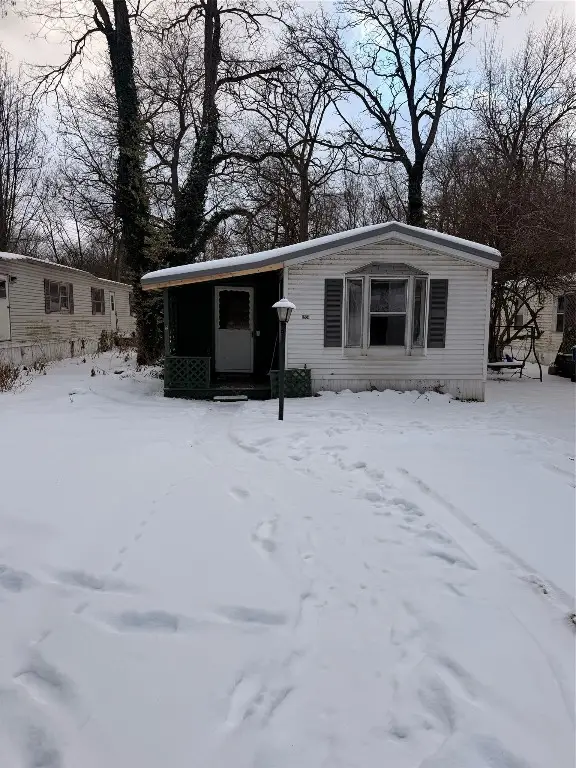 $15,000Active3 beds 1 baths924 sq. ft.
$15,000Active3 beds 1 baths924 sq. ft.1837 Kay Gie Way, Erie, PA 16510
MLS# 189073Listed by: AGRESTI REAL ESTATE - New
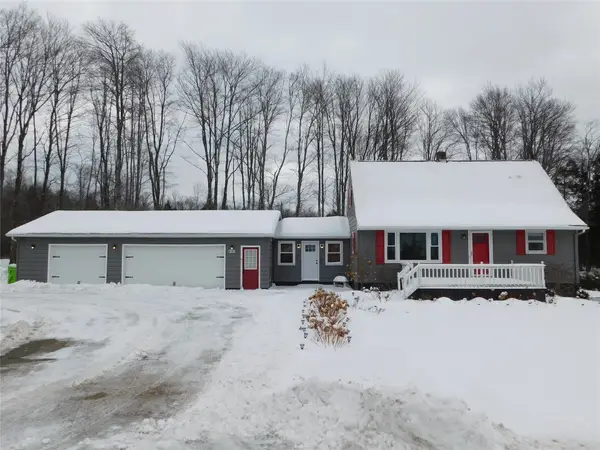 $365,000Active4 beds 2 baths2,444 sq. ft.
$365,000Active4 beds 2 baths2,444 sq. ft.8389 Edinboro Road, Erie, PA 16509
MLS# 189102Listed by: AGRESTI REAL ESTATE - New
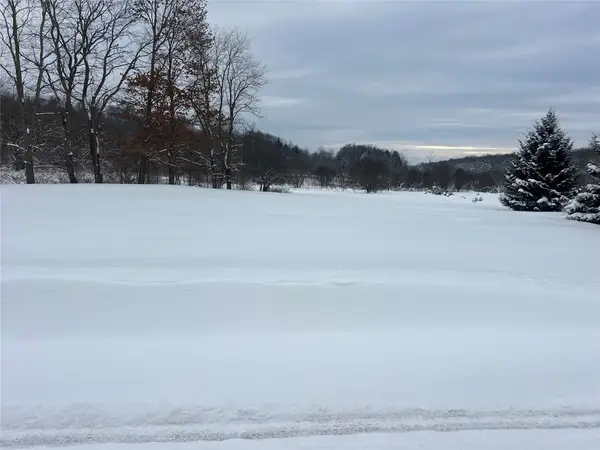 $95,000Active2.29 Acres
$95,000Active2.29 Acres6637 Filley Road, Erie, PA 16510
MLS# 189031Listed by: MALENO REAL ESTATE - New
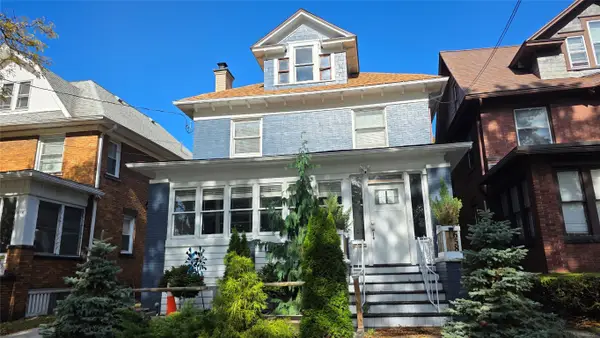 $200,000Active4 beds -- baths1,560 sq. ft.
$200,000Active4 beds -- baths1,560 sq. ft.658 W 10th Street #2, Erie, PA 16502
MLS# 189114Listed by: HOWARD HANNA ERIE AIRPORT
