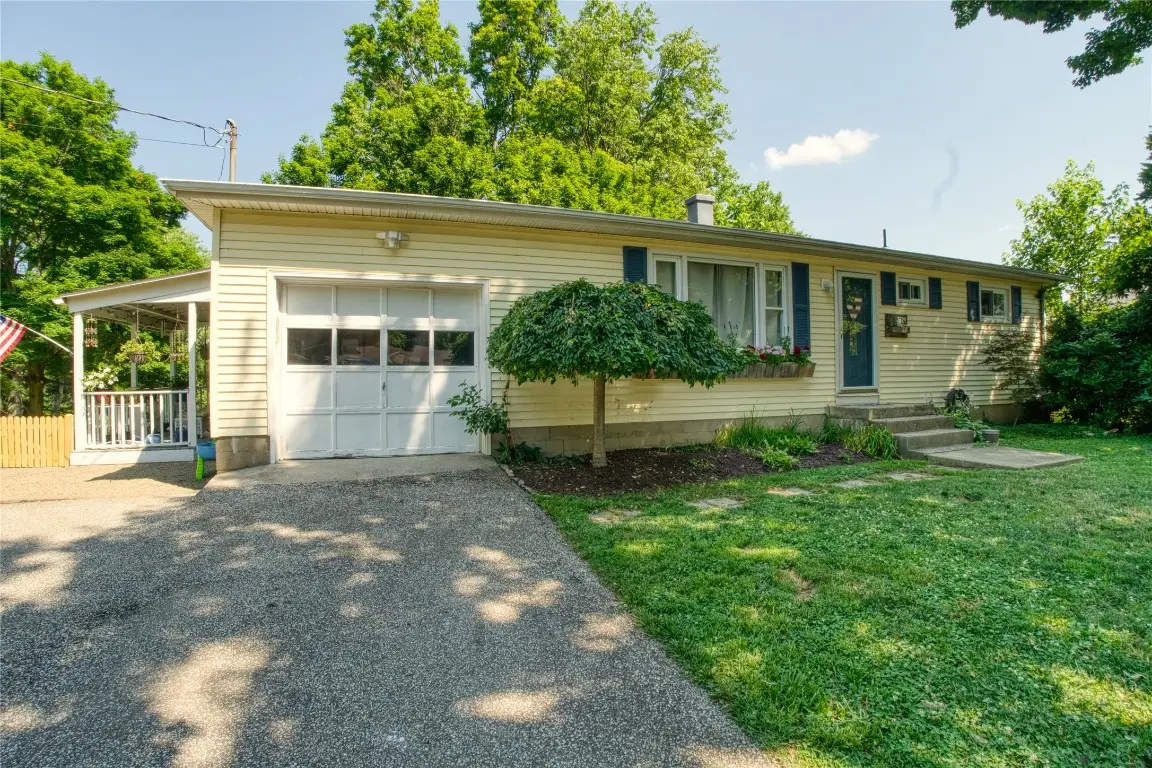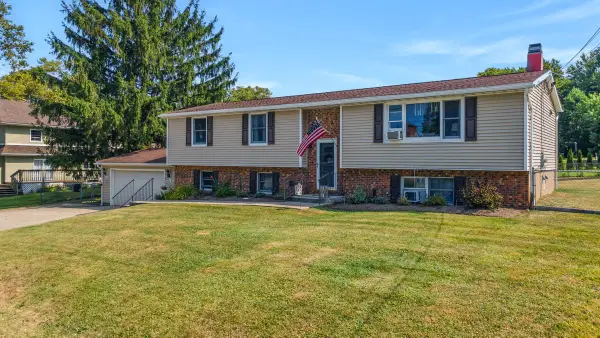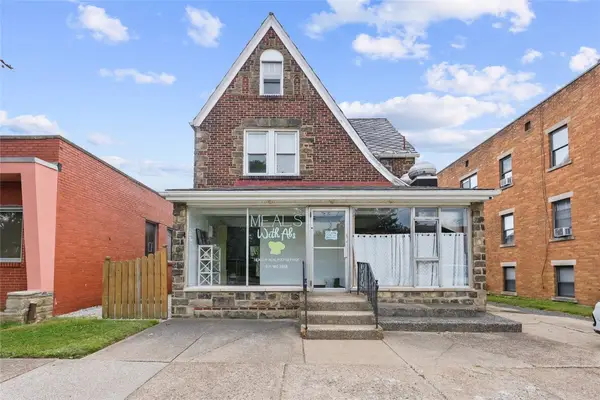3524 W 42nd Street, Erie, PA 16506
Local realty services provided by:ERA Richmond Real Estate Service



3524 W 42nd Street,Erie, PA 16506
$224,900
- 2 Beds
- 2 Baths
- 816 sq. ft.
- Single family
- Pending
Listed by:jake scheloske
Office:agresti real estate
MLS#:185844
Source:PA_GEBR
Price summary
- Price:$224,900
- Price per sq. ft.:$275.61
About this home
This charming single-story home offers comfortable and stylish living with beautiful hardwood floors flowing through the main level. The spacious eat-in kitchen is a standout, featuring an island, tiled backsplash, white cabinetry, butcher block countertops, and stainless steel appliances—perfect for both everyday meals and entertaining. The large primary bedroom offers a peaceful retreat with modern paint colors that create a fresh, inviting ambiance. A finished lower-level family room provides additional space for relaxing or gathering. Step outside to enjoy the covered side deck, ideal for outdoor dining or simply taking in the view. The 1-car attached garage adds convenience, while the nicely landscaped yard spans a generous 3/4 acre, offering plenty of room to enjoy nature or garden. A storage shed adds extra functionality, making organization a breeze. This well-maintained home combines comfort, style, and space in a serene setting—perfect for today’s lifestyle.
Contact an agent
Home facts
- Year built:1960
- Listing Id #:185844
- Added:31 day(s) ago
- Updated:August 07, 2025 at 07:24 AM
Rooms and interior
- Bedrooms:2
- Total bathrooms:2
- Full bathrooms:2
- Living area:816 sq. ft.
Heating and cooling
- Cooling:Central Air
- Heating:Forced Air, Gas
Structure and exterior
- Roof:Composition
- Year built:1960
- Building area:816 sq. ft.
- Lot area:0.73 Acres
Utilities
- Water:Well
- Sewer:Public Sewer
Finances and disclosures
- Price:$224,900
- Price per sq. ft.:$275.61
- Tax amount:$3,138 (2025)
New listings near 3524 W 42nd Street
- New
 $50,000Active2 beds 2 baths980 sq. ft.
$50,000Active2 beds 2 baths980 sq. ft.1352 W 32nd Street, Erie, PA 16508
MLS# 187430Listed by: HOWARD HANNA ERIE AIRPORT - New
 $89,900Active1.13 Acres
$89,900Active1.13 Acres5031 Wolf Road, Erie, PA 16505
MLS# 187425Listed by: AGRESTI REAL ESTATE - Open Sun, 1 to 3pmNew
 $125,000Active2 beds 1 baths720 sq. ft.
$125,000Active2 beds 1 baths720 sq. ft.2304 Harrison Street, Erie, PA 16510
MLS# 187419Listed by: KELLER WILLIAMS REALTY - New
 $309,900Active4 beds 3 baths2,472 sq. ft.
$309,900Active4 beds 3 baths2,472 sq. ft.4015 Concord Road, Erie, PA 16506
MLS# 187368Listed by: HOWARD HANNA ERIE AIRPORT - New
 $109,900Active2 beds 1 baths866 sq. ft.
$109,900Active2 beds 1 baths866 sq. ft.1021 E 38th Street, Erie, PA 16504
MLS# 187418Listed by: RE/MAX REAL ESTATE GROUP EAST - New
 $349,900Active3 beds 2 baths1,434 sq. ft.
$349,900Active3 beds 2 baths1,434 sq. ft.8719 Valley View Circle, Erie, PA 16509
MLS# 187293Listed by: MARSHA MARSH RES PEACH - New
 $249,900Active5 beds -- baths3,769 sq. ft.
$249,900Active5 beds -- baths3,769 sq. ft.606 Payne Avenue, Erie, PA 16503
MLS# 187385Listed by: HOWARD HANNA ERIE AIRPORT - New
 $169,900Active3 beds 3 baths2,780 sq. ft.
$169,900Active3 beds 3 baths2,780 sq. ft.3018 State Street, Erie, PA 16508
MLS# 187405Listed by: AGRESTI REAL ESTATE - New
 $169,900Active3 beds 3 baths2,780 sq. ft.
$169,900Active3 beds 3 baths2,780 sq. ft.3018 State Street, Erie, PA 16508
MLS# 187341Listed by: AGRESTI REAL ESTATE - New
 $375,000Active3 beds 2 baths900 sq. ft.
$375,000Active3 beds 2 baths900 sq. ft.4 Horseshoe Pond, Erie, PA 16505
MLS# 187403Listed by: AGRESTI REAL ESTATE

