3840 Chapel Hill Drive, Erie, PA 16506
Local realty services provided by:ERA Team VP Real Estate
3840 Chapel Hill Drive,Erie, PA 16506
$495,000
- 3 Beds
- 2 Baths
- 2,234 sq. ft.
- Single family
- Active
Upcoming open houses
- Sat, Aug 3001:00 pm - 03:00 pm
Listed by:fred amendola
Office:keller williams realty
MLS#:187611
Source:PA_GEBR
Price summary
- Price:$495,000
- Price per sq. ft.:$221.58
About this home
Spacious inside & out! 3 br, 2 full bath ranch beautifully updated on over 1 acre treed/private lot in sought after West Millcreek neighborhood. Remodeled hickory kitchen w/quartz countertops & huge island provides lots of storage & workspace. Sunroom & sitting room addition provide awesome views of nature, deer, etc. Sunroom walks out to multi tier deck & sitting room w/cozy gas fireplace. The woodwork is gorgeous including the trim, solid wood doors & awesome pocket door from the kitchen to sunroom. The primary bedroom suite was added on along w/convenient 1st floor laundry. Primary suite w/walk in closet & full bath. Living & dining areas w/beautifully refinished hardwood floor & cozy gas fireplace. Enjoy views from inside or the covered front porch (22' x 8'). Newly finished lower level family room w/gas fireplace & rec room. Bonus craft room too! 28' x 24' attached garage! Love to garden? This is your home. Pack your garden tools & move right in! 1 yr warranty. Open Saturday 1-3pm
Contact an agent
Home facts
- Year built:1966
- Listing ID #:187611
- Added:2 day(s) ago
- Updated:August 28, 2025 at 12:55 AM
Rooms and interior
- Bedrooms:3
- Total bathrooms:2
- Full bathrooms:2
- Living area:2,234 sq. ft.
Heating and cooling
- Cooling:Central Air
- Heating:Forced Air, Gas
Structure and exterior
- Roof:Asphalt
- Year built:1966
- Building area:2,234 sq. ft.
- Lot area:1.11 Acres
Utilities
- Water:Well
- Sewer:Public Sewer
Finances and disclosures
- Price:$495,000
- Price per sq. ft.:$221.58
- Tax amount:$5,312 (2025)
New listings near 3840 Chapel Hill Drive
- New
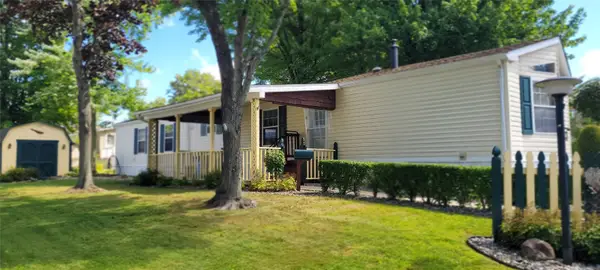 $49,900Active2 beds 2 baths1,064 sq. ft.
$49,900Active2 beds 2 baths1,064 sq. ft.1914 Northwood Lane, Erie, PA 16509
MLS# 187678Listed by: COLDWELL BANKER SELECT - PEACH - New
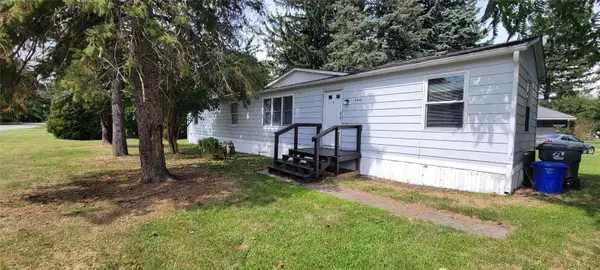 $67,900Active2 beds 1 baths952 sq. ft.
$67,900Active2 beds 1 baths952 sq. ft.5430 Edward Street, Erie, PA 16505
MLS# 187649Listed by: AGRESTI REAL ESTATE - New
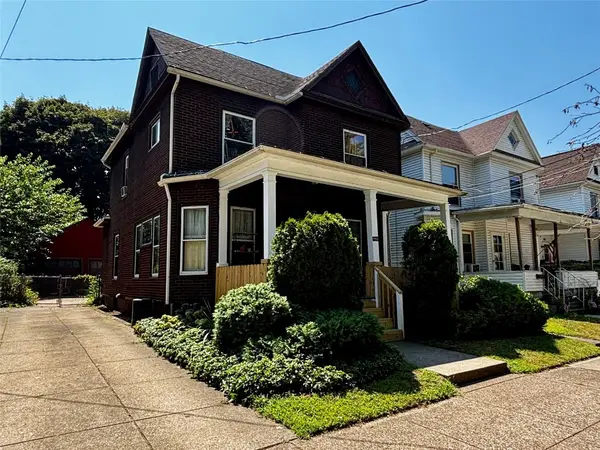 $163,900Active3 beds 2 baths1,812 sq. ft.
$163,900Active3 beds 2 baths1,812 sq. ft.1153 W 10th Street, Erie, PA 16502
MLS# 187550Listed by: HOWARD HANNA ERIE SOUTHWEST - New
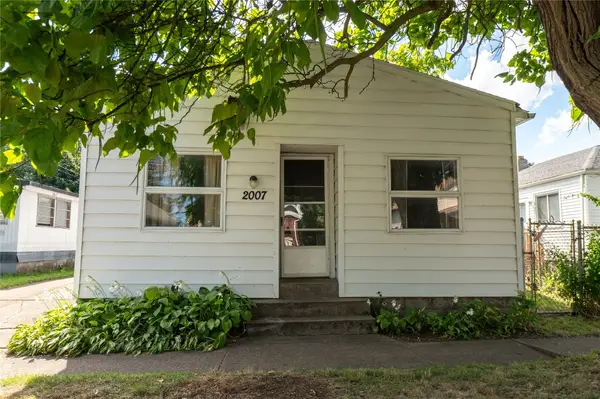 $132,500Active4 beds 2 baths1,625 sq. ft.
$132,500Active4 beds 2 baths1,625 sq. ft.2007 Prospect Avenue, Erie, PA 16510
MLS# 187691Listed by: KELLER WILLIAMS REALTY - New
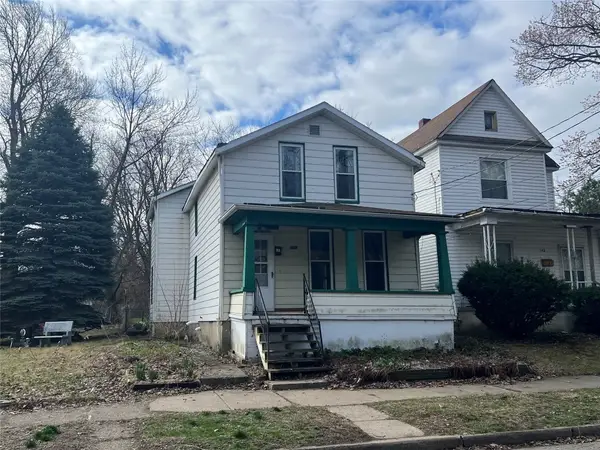 $82,000Active4 beds 2 baths1,668 sq. ft.
$82,000Active4 beds 2 baths1,668 sq. ft.539 W 3rd Street, Erie, PA 16507
MLS# 187697Listed by: MARSHA MARSH RES PEACH - Open Fri, 4 to 6pmNew
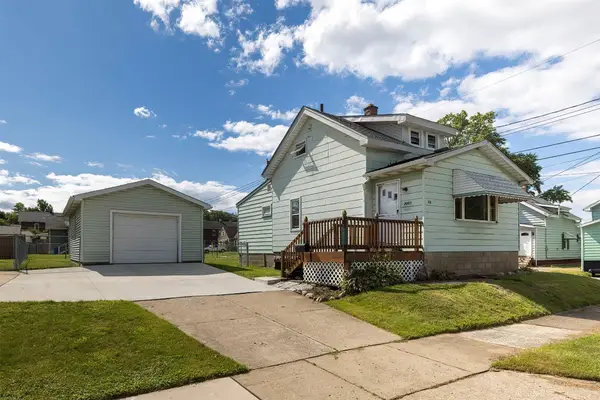 $175,000Active3 beds 1 baths1,048 sq. ft.
$175,000Active3 beds 1 baths1,048 sq. ft.3001 Rose Avenue, Erie, PA 16510
MLS# 187675Listed by: EXP REALTY - ERIE - New
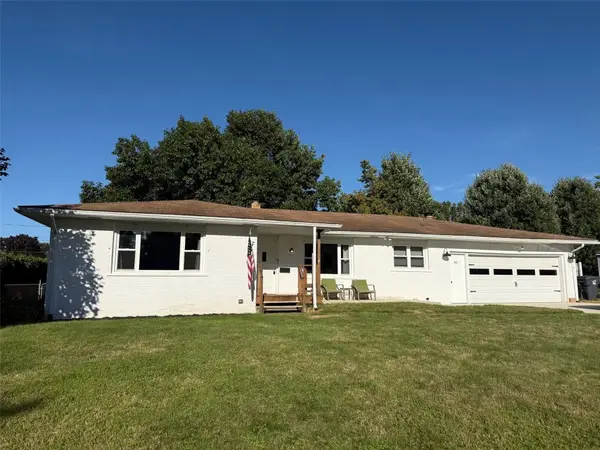 $279,900Active3 beds 2 baths1,540 sq. ft.
$279,900Active3 beds 2 baths1,540 sq. ft.3415 Patio Drive, Erie, PA 16506
MLS# 187624Listed by: AGRESTI REAL ESTATE - New
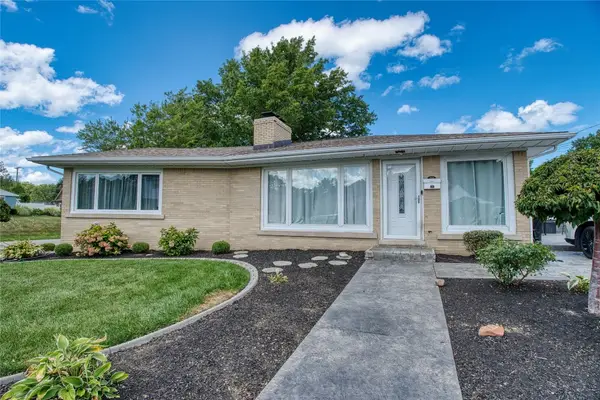 $250,000Active3 beds 2 baths1,393 sq. ft.
$250,000Active3 beds 2 baths1,393 sq. ft.1884 E 2nd Street, Erie, PA 16511
MLS# 187654Listed by: AGRESTI REAL ESTATE - Open Sat, 11am to 1pmNew
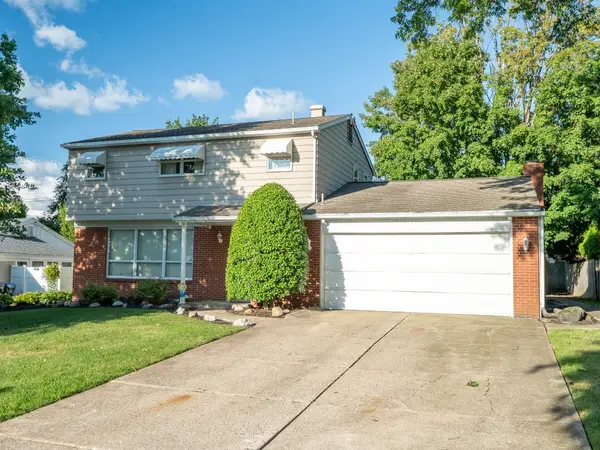 $274,900Active4 beds 4 baths2,268 sq. ft.
$274,900Active4 beds 4 baths2,268 sq. ft.5425 Heidt Avenue, Erie, PA 16509
MLS# 187656Listed by: COLDWELL BANKER SELECT - AIRPORT - New
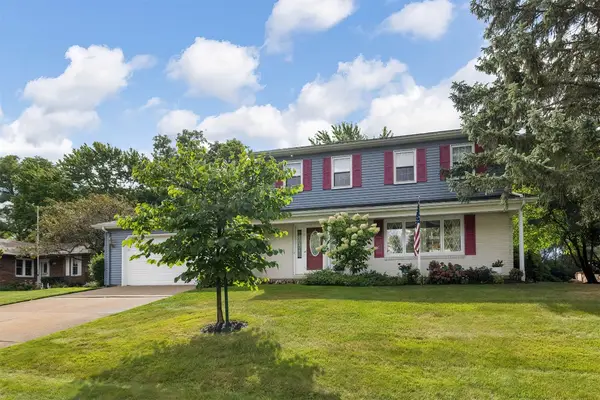 $325,000Active4 beds 3 baths2,100 sq. ft.
$325,000Active4 beds 3 baths2,100 sq. ft.121 E Arlington Road, Erie, PA 16504
MLS# 187642Listed by: RE/MAX REAL ESTATE GROUP ERIE
