3948 Cherry Street, Erie, PA 16509
Local realty services provided by:ERA Team VP Real Estate
3948 Cherry Street,Erie, PA 16509
$199,999
- 2 Beds
- 2 Baths
- 1,340 sq. ft.
- Single family
- Pending
Listed by:lori rosenbaum
Office:howard hanna erie southwest
MLS#:185613
Source:PA_GEBR
Price summary
- Price:$199,999
- Price per sq. ft.:$149.25
About this home
Nestled across the street from the golf course, this charming residence offers a perfect blend of comfort and elegance. Stunning finished wood floors that flow seamlessly throughout the main living areas and stylish freshly painted rooms. The living room also features a fireplace, perfect for those chilly days and nights. Recent upgrades including a new composite front porch deck and newer ceiling fans. Modern stainless-steel appliances. The layout features ample closet space, two spacious bedrooms and one full bathroom, with an additional toilet downstairs, along with a finished room in the basement an unfinished open attic area, pre-plumbed for expansion possibilities! A sizable backyard enclosed by chain link fencing—ideal for pets or children to play freely. The outdoor space is perfect for summer barbecues or simply relaxing with a book on the covered back porch. With proximity to Peach Street, you'll love the convenience this location provides. A one-year home warranty.
Contact an agent
Home facts
- Year built:1946
- Listing ID #:185613
- Added:85 day(s) ago
- Updated:September 25, 2025 at 03:52 PM
Rooms and interior
- Bedrooms:2
- Total bathrooms:2
- Full bathrooms:1
- Half bathrooms:1
- Living area:1,340 sq. ft.
Heating and cooling
- Cooling:Central Air
- Heating:Forced Air, Gas
Structure and exterior
- Roof:Asphalt
- Year built:1946
- Building area:1,340 sq. ft.
- Lot area:0.17 Acres
Utilities
- Water:Public
- Sewer:Public Sewer
Finances and disclosures
- Price:$199,999
- Price per sq. ft.:$149.25
- Tax amount:$3,137 (2025)
New listings near 3948 Cherry Street
- Open Sat, 1 to 3pmNew
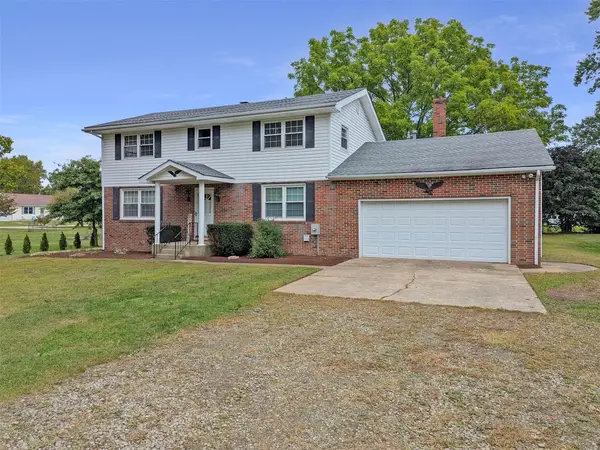 $289,900Active4 beds 2 baths2,094 sq. ft.
$289,900Active4 beds 2 baths2,094 sq. ft.1715 Millfair Road, Erie, PA 16505
MLS# 188098Listed by: KELLER WILLIAMS REALTY - Open Sun, 1am to 3pmNew
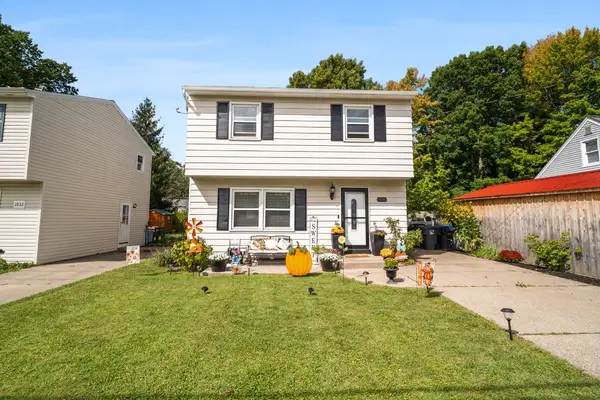 $259,900Active3 beds 2 baths1,500 sq. ft.
$259,900Active3 beds 2 baths1,500 sq. ft.1828 Zimmerly Road, Erie, PA 16509
MLS# 188115Listed by: AGRESTI REAL ESTATE - New
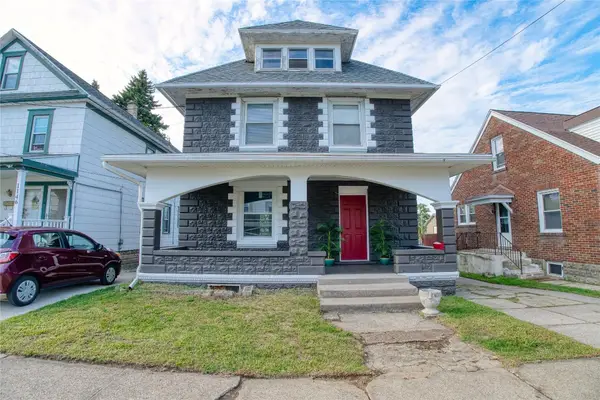 $169,900Active4 beds 1 baths2,008 sq. ft.
$169,900Active4 beds 1 baths2,008 sq. ft.1150 E 27th Street, Erie, PA 16504
MLS# 188061Listed by: AGRESTI REAL ESTATE - New
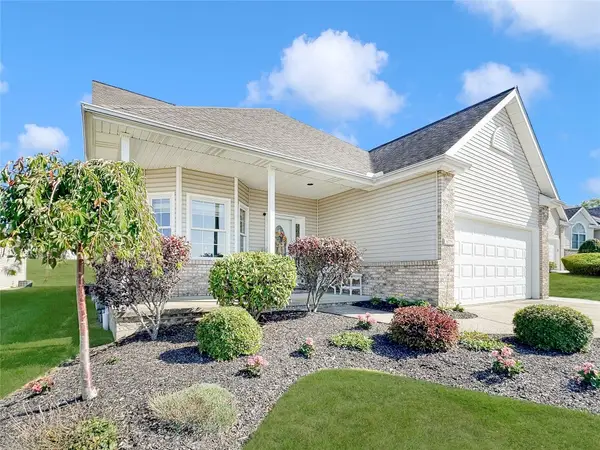 $379,900Active2 beds 2 baths1,660 sq. ft.
$379,900Active2 beds 2 baths1,660 sq. ft.6775 Wildflower Court, Erie, PA 16509
MLS# 188106Listed by: HOWARD HANNA ERIE SOUTHWEST - New
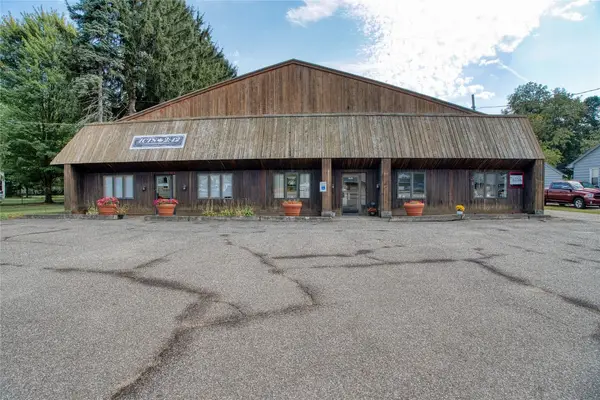 $425,000Active-- beds 4 baths6,800 sq. ft.
$425,000Active-- beds 4 baths6,800 sq. ft.4845 W Lake Road, Erie, PA 16505
MLS# 188088Listed by: AGRESTI REAL ESTATE 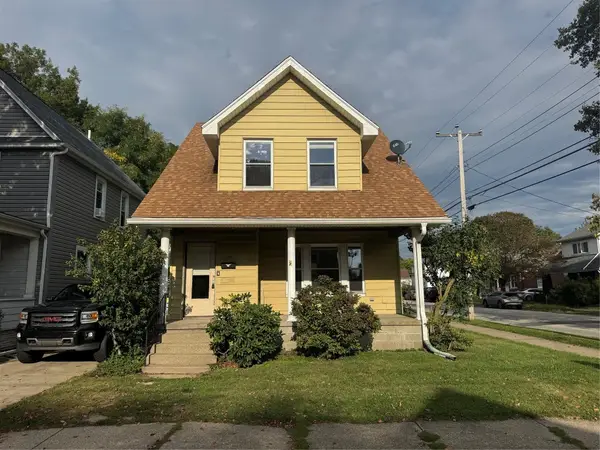 $99,900Pending3 beds 2 baths1,182 sq. ft.
$99,900Pending3 beds 2 baths1,182 sq. ft.2689 Poplar Street, Erie, PA 16508
MLS# 188105Listed by: RE/MAX LAKELAND REALTY- New
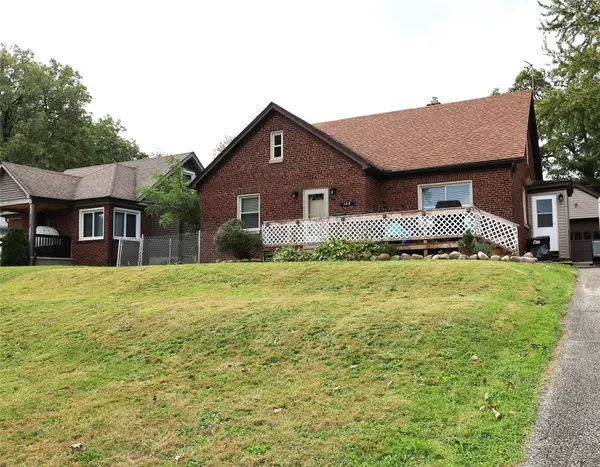 $235,000Active4 beds 2 baths1,686 sq. ft.
$235,000Active4 beds 2 baths1,686 sq. ft.144 Park Way, Erie, PA 16511
MLS# 188093Listed by: COLDWELL BANKER SELECT - EDINBORO - New
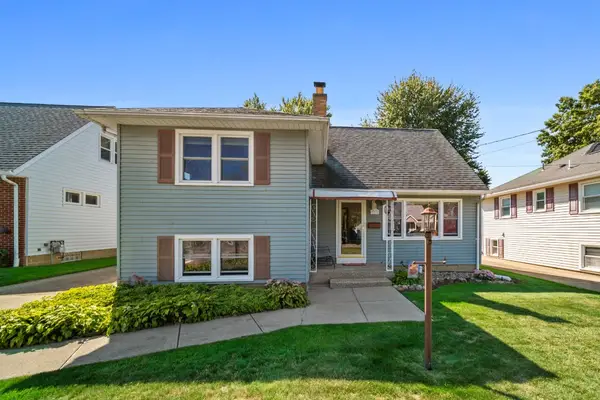 $239,900Active3 beds 2 baths1,228 sq. ft.
$239,900Active3 beds 2 baths1,228 sq. ft.3318 Ellsworth Avenue, Erie, PA 16508
MLS# 188096Listed by: HOWARD HANNA ERIE SOUTHWEST - New
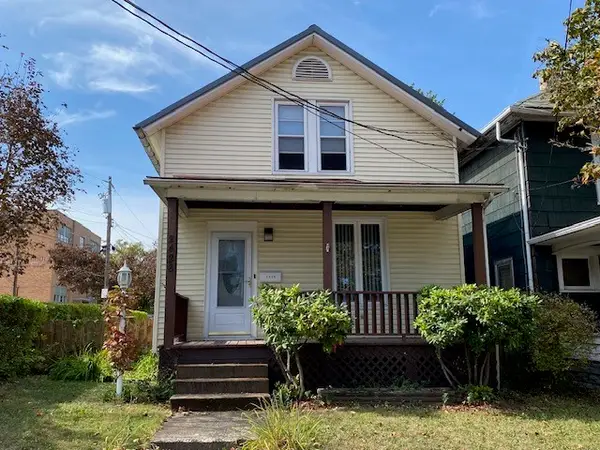 $149,900Active3 beds 1 baths1,360 sq. ft.
$149,900Active3 beds 1 baths1,360 sq. ft.2428 Liberty Street, Erie, PA 16502
MLS# 188086Listed by: COLDWELL BANKER SELECT - AIRPORT - New
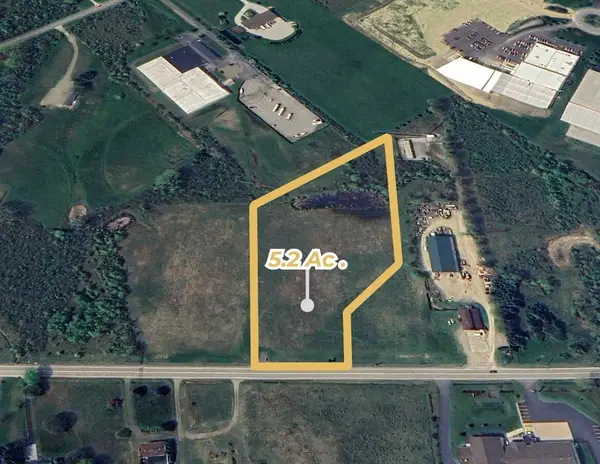 $338,000Active5.2 Acres
$338,000Active5.2 Acres8340 Oliver Road, Erie, PA 16509
MLS# 188089Listed by: BALDWIN BROTHERS, INC
