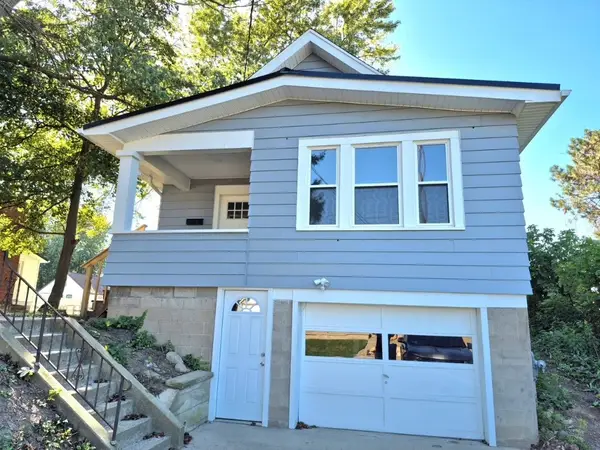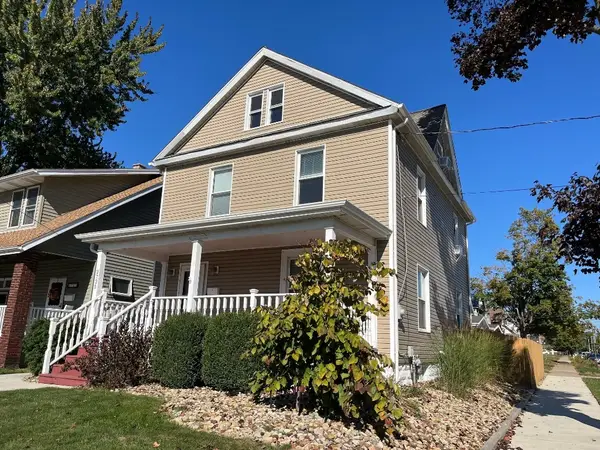3948 Cherry Street, Erie, PA 16509
Local realty services provided by:ERA Richmond Real Estate Service
3948 Cherry Street,Erie, PA 16509
$197,500
- 2 Beds
- 2 Baths
- 1,340 sq. ft.
- Single family
- Active
Upcoming open houses
- Sun, Oct 0501:00 pm - 03:00 pm
Listed by:lori rosenbaum
Office:howard hanna erie southwest
MLS#:188186
Source:PA_GEBR
Price summary
- Price:$197,500
- Price per sq. ft.:$147.39
About this home
Across the street from the JC Martin golf course, this charming home is a perfect blend of comfort and elegance. Step inside to discover all the natural light, stunning finished wood floors that flow throughout the main living areas and freshly painted rooms, creating an inviting atmosphere for both relaxation. The living room also features a fireplace, perfect for those chilly days and nights. Recent upgrades elevate this home further, including a new composite front porch deck and newer ceiling fans for comfort in the bedrooms and kitchen. Modern stainless-steel appliances are also included in the sale of the home. The layout features ample closet space, two spacious bedrooms and one full bathroom, with an additional toilet downstairs, along with a finished room in the basement Additional space includes an unfinished open attic area, pre-plumbed for expansion possibilities! There is a sizable backyard enclosed by chain link fencing that you can enjoy on the covered back porch.
Contact an agent
Home facts
- Year built:1946
- Listing ID #:188186
- Added:1 day(s) ago
- Updated:October 01, 2025 at 08:57 PM
Rooms and interior
- Bedrooms:2
- Total bathrooms:2
- Full bathrooms:1
- Half bathrooms:1
- Living area:1,340 sq. ft.
Heating and cooling
- Cooling:Central Air
- Heating:Forced Air, Gas
Structure and exterior
- Roof:Asphalt
- Year built:1946
- Building area:1,340 sq. ft.
- Lot area:0.17 Acres
Utilities
- Water:Public
- Sewer:Public Sewer
Finances and disclosures
- Price:$197,500
- Price per sq. ft.:$147.39
- Tax amount:$3,137 (2025)
New listings near 3948 Cherry Street
- New
 $229,000Active4 beds 3 baths1,473 sq. ft.
$229,000Active4 beds 3 baths1,473 sq. ft.2710 Pittsburgh Avenue, Erie, PA 16508
MLS# 188200Listed by: HOWARD HANNA ERIE AIRPORT - New
 $194,500Active4 beds 1 baths1,536 sq. ft.
$194,500Active4 beds 1 baths1,536 sq. ft.2725 Elmwood Avenue, Erie, PA 16508
MLS# 188206Listed by: COLDWELL BANKER SELECT - PEACH - New
 $275,000Active3 beds 2 baths1,991 sq. ft.
$275,000Active3 beds 2 baths1,991 sq. ft.4643 Summerland Trail, Erie, PA 16506
MLS# 188191Listed by: AGRESTI REAL ESTATE - Open Thu, 5 to 7pmNew
 $189,900Active6 beds -- baths2,864 sq. ft.
$189,900Active6 beds -- baths2,864 sq. ft.302-304 W 3rd Street, Erie, PA 16507
MLS# 188188Listed by: COLDWELL BANKER SELECT - AIRPORT - Open Sat, 9 to 10amNew
 $69,000Active3 beds 1 baths1,534 sq. ft.
$69,000Active3 beds 1 baths1,534 sq. ft.1929 E 7th Street, Erie, PA 16511
MLS# 188187Listed by: HOWARD HANNA ERIE SOUTHWEST - New
 $525,000Active1.58 Acres
$525,000Active1.58 Acres1305 Peach Street, Erie, PA 16501
MLS# 188120Listed by: ALTAIR REAL ESTATE SERVICES - New
 $100,000Active2 beds 1 baths770 sq. ft.
$100,000Active2 beds 1 baths770 sq. ft.3330 North Street, Erie, PA 16510
MLS# 188184Listed by: PENNINGTON LINES REAL ESTATE - New
 $280,000Active3 beds 2 baths1,567 sq. ft.
$280,000Active3 beds 2 baths1,567 sq. ft.3016 W 42nd Street, Erie, PA 16506
MLS# 187807Listed by: RE/MAX REAL ESTATE GROUP ERIE - New
 $244,900Active3 beds 1 baths1,466 sq. ft.
$244,900Active3 beds 1 baths1,466 sq. ft.3079 Hannon Road, Erie, PA 16510
MLS# 188185Listed by: RE/MAX REAL ESTATE GROUP EAST
