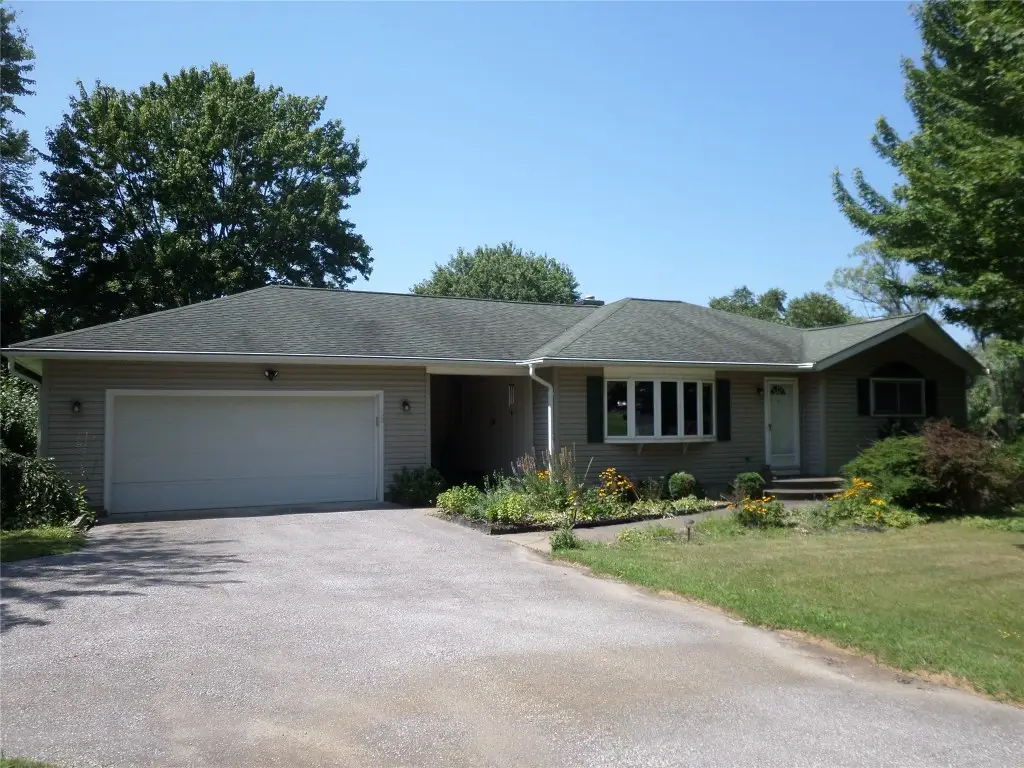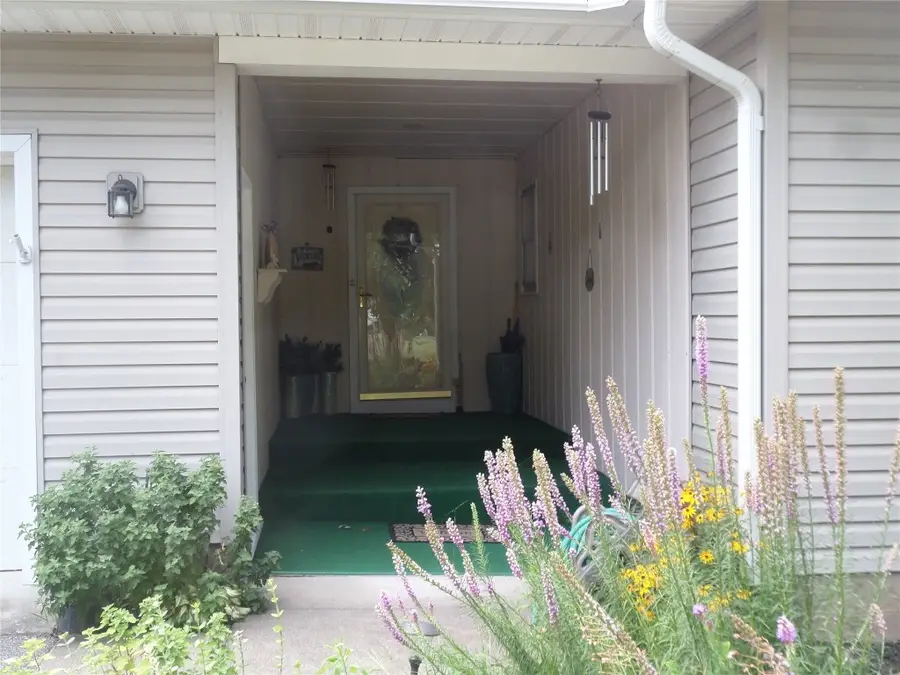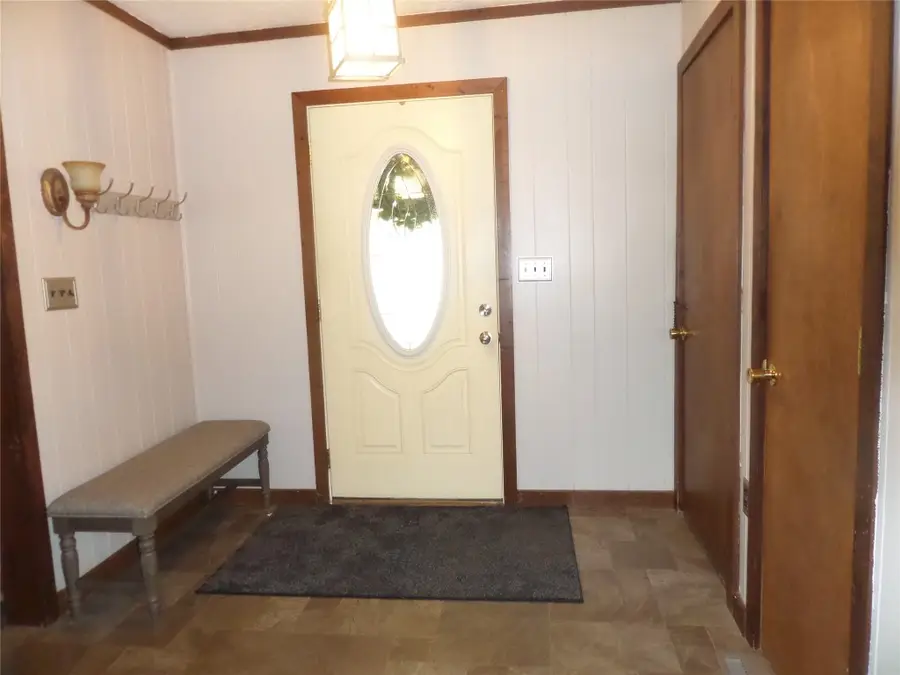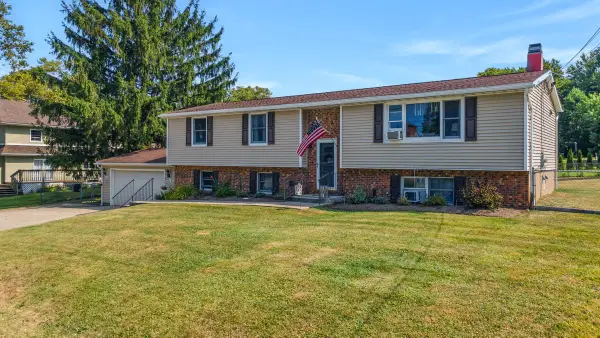4224 Knipper Avenue, Erie, PA 16510
Local realty services provided by:ERA Richmond Real Estate Service



4224 Knipper Avenue,Erie, PA 16510
$379,900
- 3 Beds
- 3 Baths
- 1,658 sq. ft.
- Single family
- Active
Listed by:cynthia fabin
Office:howard hanna erie east
MLS#:187399
Source:PA_GEBR
Price summary
- Price:$379,900
- Price per sq. ft.:$229.13
About this home
Set back off the road on a double lot among nature. Enter into a warm and inviting Family Room with Woodburning stove, Glass Doors lead to a newer covered deck with attached Gazebo featuring a Therapy Spa Pool to use all year long. Kitchen has been updated by Robertson Kitchens with top of the line computerize stainless appliances and Quartz countertops. First Floor Laundry has been installed by Concord Plumbing in the second bedroom. Master bedroom has its own full bath and oversized walk in closet. Newer w/wall carpet and Vinyl flooring has been installed thru out the home. Dry Basement has been set up with a Kitchen Area, TV/Game Room area and Sewing or Craft Area. Deep Landscape Yard with an extra lot included which you can build another house on. Attached Two car Garage and large Driveway for all your extra vehicles or company to park. Plenty of off street parking.
Contact an agent
Home facts
- Year built:1960
- Listing Id #:187399
- Added:1 day(s) ago
- Updated:August 15, 2025 at 03:54 AM
Rooms and interior
- Bedrooms:3
- Total bathrooms:3
- Full bathrooms:2
- Half bathrooms:1
- Living area:1,658 sq. ft.
Heating and cooling
- Cooling:Central Air
- Heating:Forced Air, Gas
Structure and exterior
- Roof:Asphalt
- Year built:1960
- Building area:1,658 sq. ft.
- Lot area:0.92 Acres
Utilities
- Water:Well
- Sewer:Septic Tank
Finances and disclosures
- Price:$379,900
- Price per sq. ft.:$229.13
- Tax amount:$4,106 (2025)
New listings near 4224 Knipper Avenue
- New
 $229,900Active4 beds 2 baths1,583 sq. ft.
$229,900Active4 beds 2 baths1,583 sq. ft.530 Nagle Road, Erie, PA 16511
MLS# 187436Listed by: EXP REALTY - ERIE - New
 $169,900Active4 beds 2 baths1,440 sq. ft.
$169,900Active4 beds 2 baths1,440 sq. ft.1743 E 27th Street, Erie, PA 16510
MLS# 187435Listed by: EXP REALTY - ERIE - New
 $50,000Active2 beds 2 baths980 sq. ft.
$50,000Active2 beds 2 baths980 sq. ft.1352 W 32nd Street, Erie, PA 16508
MLS# 187430Listed by: HOWARD HANNA ERIE AIRPORT - New
 $89,900Active1.13 Acres
$89,900Active1.13 Acres5031 Wolf Road, Erie, PA 16505
MLS# 187425Listed by: AGRESTI REAL ESTATE - Open Sun, 1 to 3pmNew
 $125,000Active2 beds 1 baths720 sq. ft.
$125,000Active2 beds 1 baths720 sq. ft.2304 Harrison Street, Erie, PA 16510
MLS# 187419Listed by: KELLER WILLIAMS REALTY - New
 $309,900Active4 beds 3 baths2,472 sq. ft.
$309,900Active4 beds 3 baths2,472 sq. ft.4015 Concord Road, Erie, PA 16506
MLS# 187368Listed by: HOWARD HANNA ERIE AIRPORT - New
 $109,900Active2 beds 1 baths866 sq. ft.
$109,900Active2 beds 1 baths866 sq. ft.1021 E 38th Street, Erie, PA 16504
MLS# 187418Listed by: RE/MAX REAL ESTATE GROUP EAST - New
 $349,900Active3 beds 2 baths1,434 sq. ft.
$349,900Active3 beds 2 baths1,434 sq. ft.8719 Valley View Circle, Erie, PA 16509
MLS# 187293Listed by: MARSHA MARSH RES PEACH - New
 $249,900Active5 beds -- baths3,769 sq. ft.
$249,900Active5 beds -- baths3,769 sq. ft.606 Payne Avenue, Erie, PA 16503
MLS# 187385Listed by: HOWARD HANNA ERIE AIRPORT
