4274 Commodore Drive, Erie, PA 16505
Local realty services provided by:ERA Richmond Real Estate Service
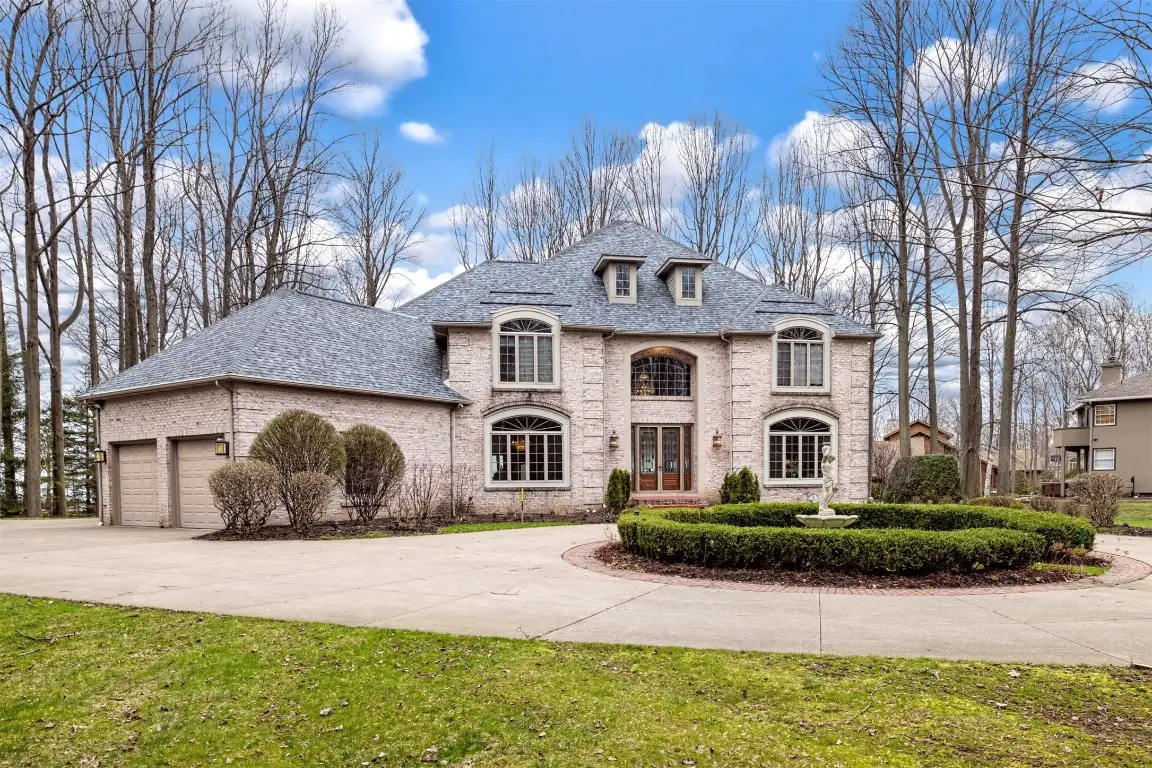
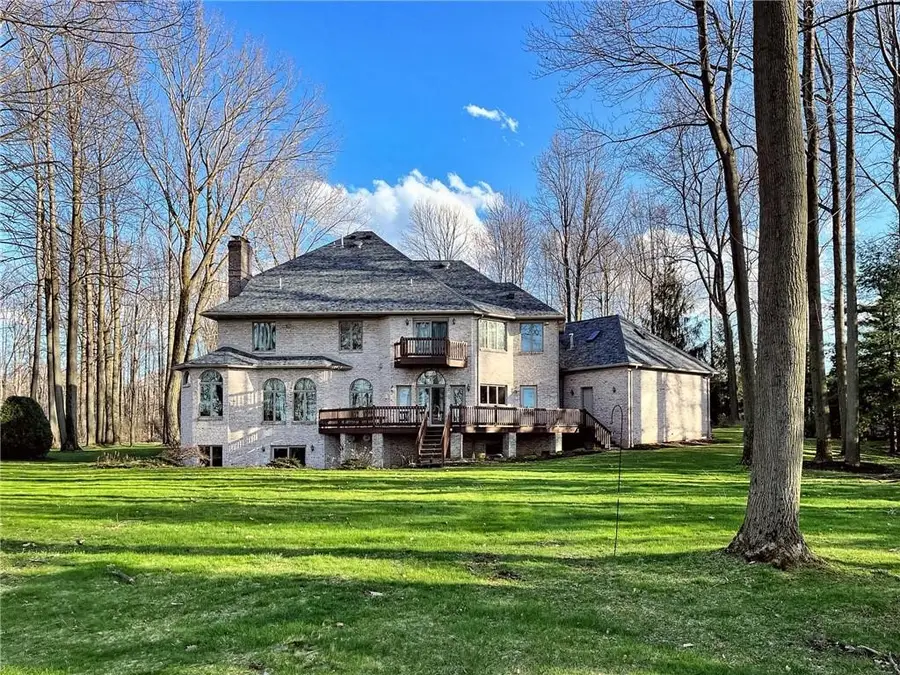
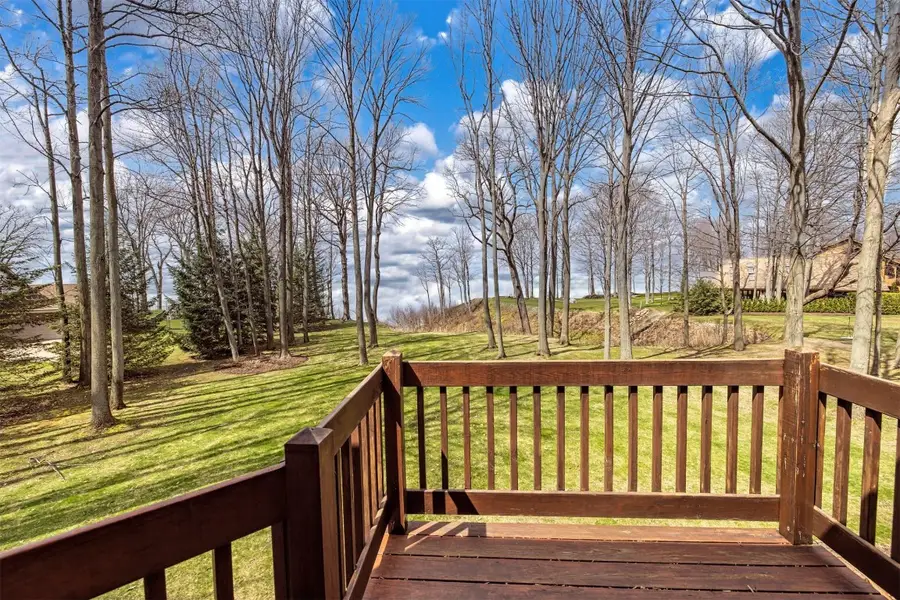
4274 Commodore Drive,Erie, PA 16505
$1,090,000
- 5 Beds
- 6 Baths
- 5,140 sq. ft.
- Single family
- Pending
Listed by:kathe rafferty
Office:howard hanna erie airport
MLS#:182065
Source:PA_GEBR
Price summary
- Price:$1,090,000
- Price per sq. ft.:$212.06
About this home
Experience luxury living in this expansive hand-crafted brick home offering inspiring Lake Erie views. This pristine, one-owner residence boasts exquisite architectural details, granite flooring throughout, and gleaming hardwoods. The gourmet kitchen features brand-new stainless-steel appliances & granite counter tops, perfect for culinary enthusiasts. A fully finished walk-out lower level provides an additional guest suite with a full kitchen and a spacious entertaining area. Step outside to the patio and take in the stunning waterfront scenery and our famous Lake Erie sunsets from the back yard. Additional highlights include a bonus exercise room and meticulous craftsmanship throughout. The attached 4 car garage lends ample space for all your toys. Sprinkler system, newer roof (2021), updated furnaces, A/C, and hot water tanks. Don't miss this rare opportunity to own a spectacular lakefront retreat!
Contact an agent
Home facts
- Year built:1995
- Listing Id #:182065
- Added:142 day(s) ago
- Updated:August 07, 2025 at 07:24 AM
Rooms and interior
- Bedrooms:5
- Total bathrooms:6
- Full bathrooms:4
- Half bathrooms:2
- Living area:5,140 sq. ft.
Heating and cooling
- Cooling:Central Air
- Heating:Forced Air, Gas
Structure and exterior
- Roof:Composition
- Year built:1995
- Building area:5,140 sq. ft.
- Lot area:1.35 Acres
Utilities
- Water:Public
- Sewer:Public Sewer
Finances and disclosures
- Price:$1,090,000
- Price per sq. ft.:$212.06
- Tax amount:$23,739 (2025)
New listings near 4274 Commodore Drive
- New
 $50,000Active2 beds 2 baths980 sq. ft.
$50,000Active2 beds 2 baths980 sq. ft.1352 W 32nd Street, Erie, PA 16508
MLS# 187430Listed by: HOWARD HANNA ERIE AIRPORT - New
 $89,900Active1.13 Acres
$89,900Active1.13 Acres5031 Wolf Road, Erie, PA 16505
MLS# 187425Listed by: AGRESTI REAL ESTATE - Open Sun, 1 to 3pmNew
 $125,000Active2 beds 1 baths720 sq. ft.
$125,000Active2 beds 1 baths720 sq. ft.2304 Harrison Street, Erie, PA 16510
MLS# 187419Listed by: KELLER WILLIAMS REALTY - New
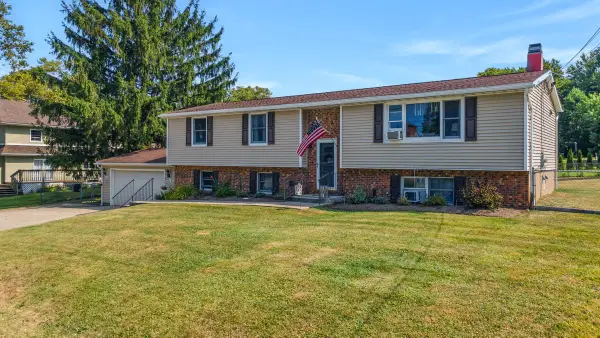 $309,900Active4 beds 3 baths2,472 sq. ft.
$309,900Active4 beds 3 baths2,472 sq. ft.4015 Concord Road, Erie, PA 16506
MLS# 187368Listed by: HOWARD HANNA ERIE AIRPORT - New
 $109,900Active2 beds 1 baths866 sq. ft.
$109,900Active2 beds 1 baths866 sq. ft.1021 E 38th Street, Erie, PA 16504
MLS# 187418Listed by: RE/MAX REAL ESTATE GROUP EAST - New
 $349,900Active3 beds 2 baths1,434 sq. ft.
$349,900Active3 beds 2 baths1,434 sq. ft.8719 Valley View Circle, Erie, PA 16509
MLS# 187293Listed by: MARSHA MARSH RES PEACH - New
 $249,900Active5 beds -- baths3,769 sq. ft.
$249,900Active5 beds -- baths3,769 sq. ft.606 Payne Avenue, Erie, PA 16503
MLS# 187385Listed by: HOWARD HANNA ERIE AIRPORT - New
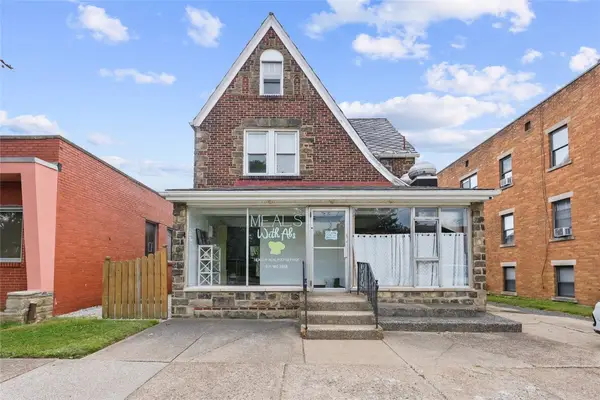 $169,900Active3 beds 3 baths2,780 sq. ft.
$169,900Active3 beds 3 baths2,780 sq. ft.3018 State Street, Erie, PA 16508
MLS# 187405Listed by: AGRESTI REAL ESTATE - New
 $169,900Active3 beds 3 baths2,780 sq. ft.
$169,900Active3 beds 3 baths2,780 sq. ft.3018 State Street, Erie, PA 16508
MLS# 187341Listed by: AGRESTI REAL ESTATE - New
 $375,000Active3 beds 2 baths900 sq. ft.
$375,000Active3 beds 2 baths900 sq. ft.4 Horseshoe Pond, Erie, PA 16505
MLS# 187403Listed by: AGRESTI REAL ESTATE

