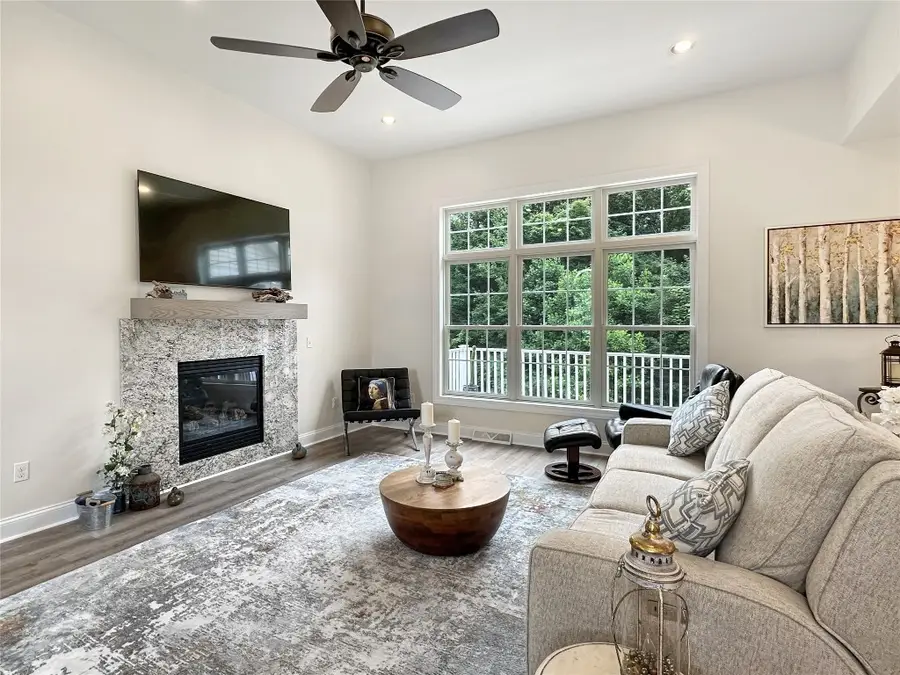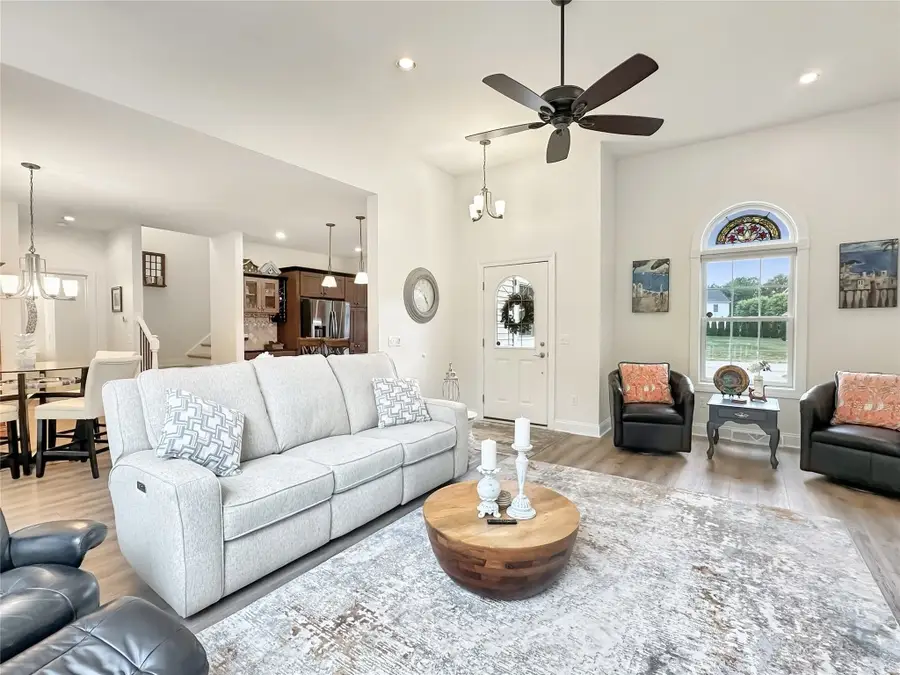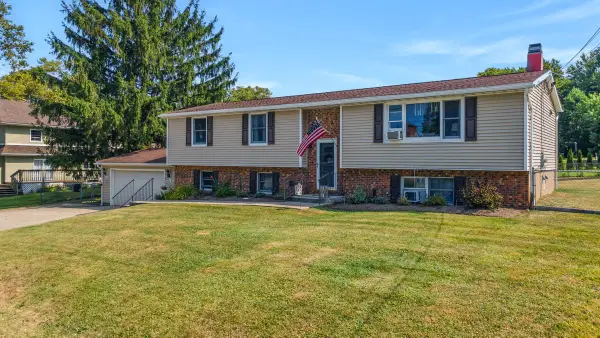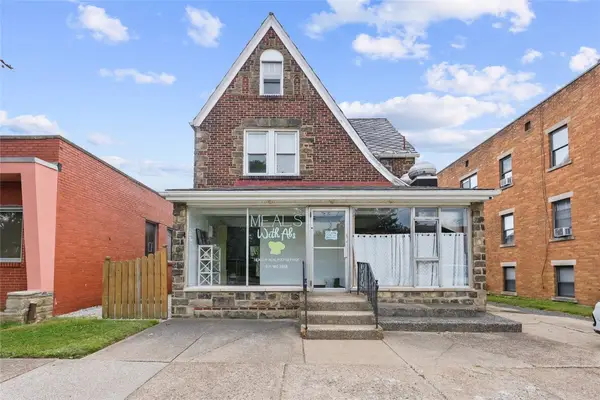4871 S Wayside Drive, Erie, PA 16505
Local realty services provided by:ERA Richmond Real Estate Service



4871 S Wayside Drive,Erie, PA 16505
$599,900
- 3 Beds
- 4 Baths
- 2,269 sq. ft.
- Single family
- Pending
Listed by:carol johnson
Office:re/max real estate group erie
MLS#:185937
Source:PA_GEBR
Price summary
- Price:$599,900
- Price per sq. ft.:$264.39
- Monthly HOA dues:$9.17
About this home
Step into this immaculate 3 bedroom, 3 1/2 bath home in NW Millcreek's desirable Asbury Pointe and discover spacious, light-filled living with significant upgrades throughout including new LVP flooring. Located on a professionally landscaped lot bordering wooded conservation greenspace, this well-cared-for home combines elegance, comfort & privacy. The Great Room offers a soaring 11' ceiling, large windows & modern gas fireplace. Hickory Kitchen with granite countertops and all appliances. Adjacent to the casual Dining Area, is a bright and cheery Sunroom that leads to a composite deck. Convenient 1st Floor Primary Bedroom Suite & 1st Floor Laundry with built-ins. Two Bedrooms, a full bath & heated Bonus Room on the second floor. Professionally finished walk-out Lower Level with 3rd Full Bath, Workshop & large Storage Room. Entertain outside on the fenced-in, landscaped stone patio. Also, water deterrent under-deck covering, "smart" underground sprinkler system and So Much More!
Contact an agent
Home facts
- Year built:2013
- Listing Id #:185937
- Added:28 day(s) ago
- Updated:August 07, 2025 at 07:24 AM
Rooms and interior
- Bedrooms:3
- Total bathrooms:4
- Full bathrooms:3
- Half bathrooms:1
- Living area:2,269 sq. ft.
Heating and cooling
- Cooling:Central Air
- Heating:Forced Air, Gas
Structure and exterior
- Roof:Composition
- Year built:2013
- Building area:2,269 sq. ft.
- Lot area:0.27 Acres
Utilities
- Water:Public
- Sewer:Public Sewer
Finances and disclosures
- Price:$599,900
- Price per sq. ft.:$264.39
- Tax amount:$8,869 (2025)
New listings near 4871 S Wayside Drive
- New
 $50,000Active2 beds 2 baths980 sq. ft.
$50,000Active2 beds 2 baths980 sq. ft.1352 W 32nd Street, Erie, PA 16508
MLS# 187430Listed by: HOWARD HANNA ERIE AIRPORT - New
 $89,900Active1.13 Acres
$89,900Active1.13 Acres5031 Wolf Road, Erie, PA 16505
MLS# 187425Listed by: AGRESTI REAL ESTATE - Open Sun, 1 to 3pmNew
 $125,000Active2 beds 1 baths720 sq. ft.
$125,000Active2 beds 1 baths720 sq. ft.2304 Harrison Street, Erie, PA 16510
MLS# 187419Listed by: KELLER WILLIAMS REALTY - New
 $309,900Active4 beds 3 baths2,472 sq. ft.
$309,900Active4 beds 3 baths2,472 sq. ft.4015 Concord Road, Erie, PA 16506
MLS# 187368Listed by: HOWARD HANNA ERIE AIRPORT - New
 $109,900Active2 beds 1 baths866 sq. ft.
$109,900Active2 beds 1 baths866 sq. ft.1021 E 38th Street, Erie, PA 16504
MLS# 187418Listed by: RE/MAX REAL ESTATE GROUP EAST - New
 $349,900Active3 beds 2 baths1,434 sq. ft.
$349,900Active3 beds 2 baths1,434 sq. ft.8719 Valley View Circle, Erie, PA 16509
MLS# 187293Listed by: MARSHA MARSH RES PEACH - New
 $249,900Active5 beds -- baths3,769 sq. ft.
$249,900Active5 beds -- baths3,769 sq. ft.606 Payne Avenue, Erie, PA 16503
MLS# 187385Listed by: HOWARD HANNA ERIE AIRPORT - New
 $169,900Active3 beds 3 baths2,780 sq. ft.
$169,900Active3 beds 3 baths2,780 sq. ft.3018 State Street, Erie, PA 16508
MLS# 187405Listed by: AGRESTI REAL ESTATE - New
 $169,900Active3 beds 3 baths2,780 sq. ft.
$169,900Active3 beds 3 baths2,780 sq. ft.3018 State Street, Erie, PA 16508
MLS# 187341Listed by: AGRESTI REAL ESTATE - New
 $375,000Active3 beds 2 baths900 sq. ft.
$375,000Active3 beds 2 baths900 sq. ft.4 Horseshoe Pond, Erie, PA 16505
MLS# 187403Listed by: AGRESTI REAL ESTATE

