- ERA
- Pennsylvania
- Erie
- 4918 Dorchester Drive
4918 Dorchester Drive, Erie, PA 16509
Local realty services provided by:ERA Team VP Real Estate
4918 Dorchester Drive,Erie, PA 16509
$215,000
- 2 Beds
- 2 Baths
- - sq. ft.
- Single family
- Sold
Listed by: brittany arrigo
Office: agresti real estate
MLS#:187785
Source:PA_GEBR
Sorry, we are unable to map this address
Price summary
- Price:$215,000
About this home
The one you've been waiting for. This Ranch in Chestnut Hill, JS, MTSD SD provides you with all the amenities you need. Park your cars in the two-car garage, and enter a large breezeway that can capture all drop off items, keys, shoes, wallet etc., and you'll still have room for a cute bench or area to hang out in. Outside the breezeway, you'll find a nice, covered patio overlooking your privacy fenced in corner lot. As you enter the house you'll walk into your eat-in Kitchen which was recently refreshed with newer countertops and painted cabinetry and includes an adorable breakfast nook table and bench. From there, you'll enter a large formal dining area that opens into your cozy living room. On the far end of the home, your two bedrooms and a nice sized bathroom with built-in storage. To round out this home tour, you'll find a sprawling, full basement with a popular "Pittsburgh" half bath, a walk up attic for all the added space, and brand new 40 year warranted metal roof.
Contact an agent
Home facts
- Year built:1950
- Listing ID #:187785
- Added:140 day(s) ago
- Updated:January 30, 2026 at 07:53 PM
Rooms and interior
- Bedrooms:2
- Total bathrooms:2
- Full bathrooms:1
- Half bathrooms:1
Heating and cooling
- Cooling:Central Air
- Heating:Forced Air, Gas
Structure and exterior
- Roof:Asphalt
- Year built:1950
Utilities
- Water:Public
- Sewer:Public Sewer
Finances and disclosures
- Price:$215,000
- Tax amount:$3,515 (2025)
New listings near 4918 Dorchester Drive
- New
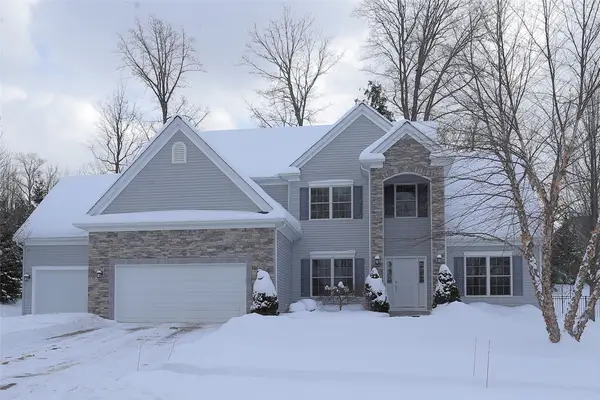 $695,000Active3 beds 3 baths2,414 sq. ft.
$695,000Active3 beds 3 baths2,414 sq. ft.4355 Stone Creek Drive, Erie, PA 16506
MLS# 189459Listed by: MARSHA MARSH RES PEACH - New
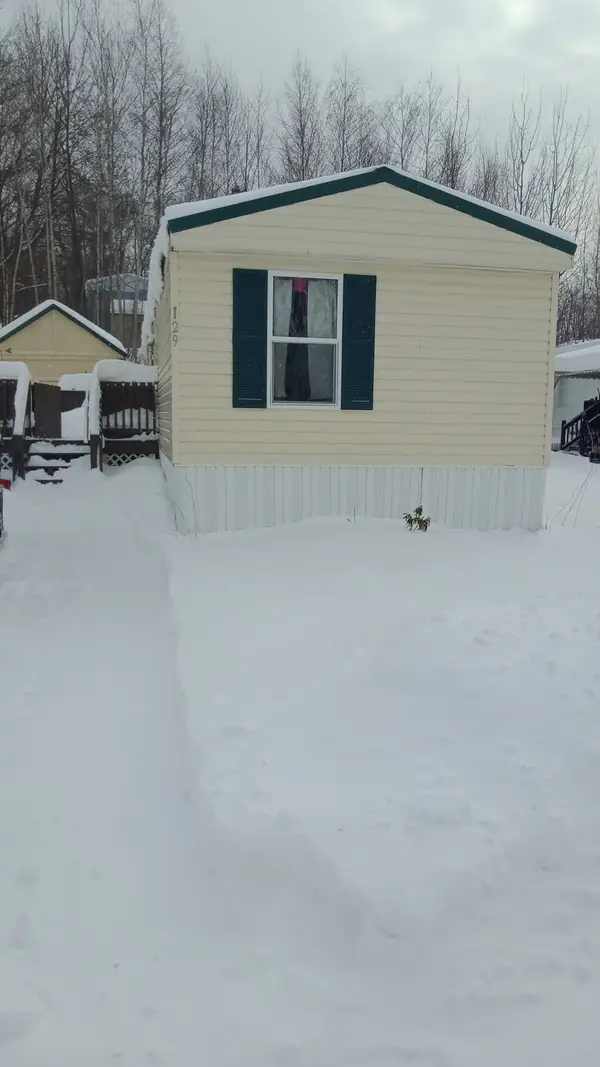 $38,500Active2 beds 2 baths804 sq. ft.
$38,500Active2 beds 2 baths804 sq. ft.5149 Henderson Road, Erie, PA 16509
MLS# 189485Listed by: AGRESTI REAL ESTATE - New
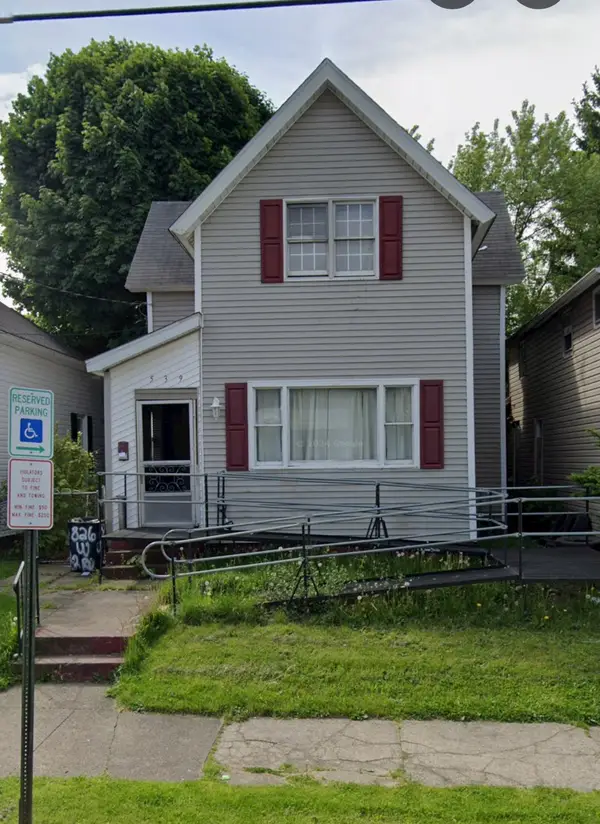 $34,900Active3 beds 1 baths1,139 sq. ft.
$34,900Active3 beds 1 baths1,139 sq. ft.539 E 23rd Street, Erie, PA 16503
MLS# 189479Listed by: AGRESTI REAL ESTATE - New
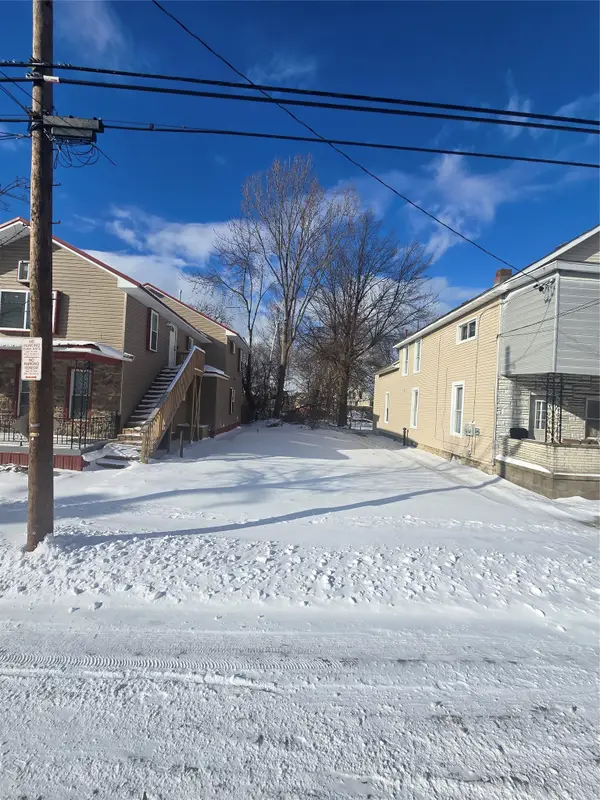 $7,000Active0.12 Acres
$7,000Active0.12 Acres426 11th Street, Erie, PA 16502
MLS# 189480Listed by: AGRESTI REAL ESTATE - New
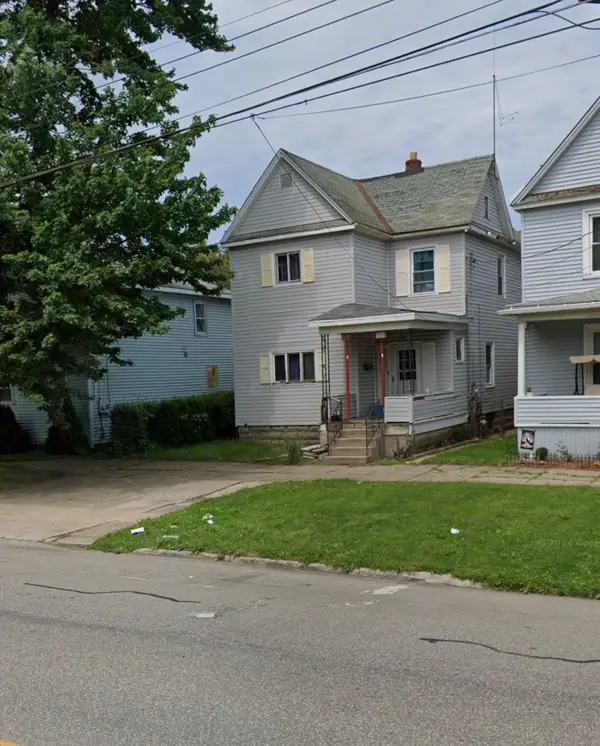 $59,900Active3 beds 2 baths1,544 sq. ft.
$59,900Active3 beds 2 baths1,544 sq. ft.944 E 10th Street, Erie, PA 16503
MLS# 189481Listed by: AGRESTI REAL ESTATE - New
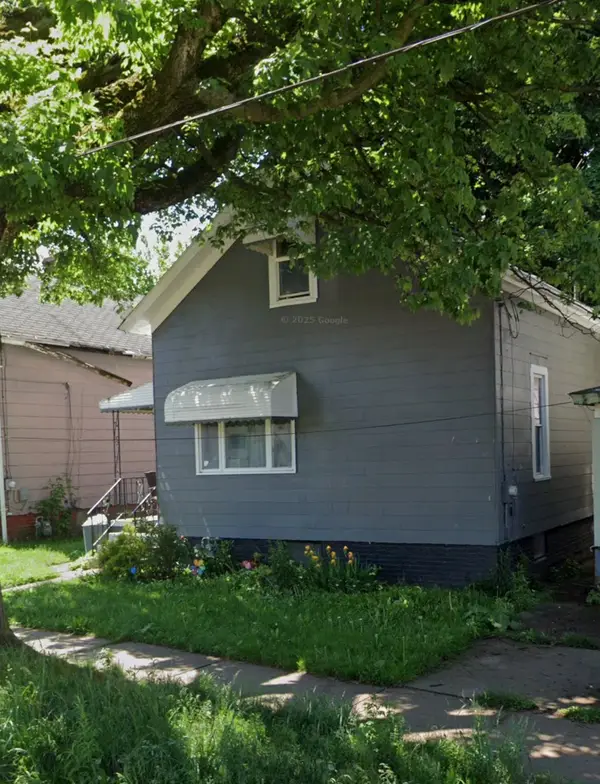 $59,900Active4 beds 1 baths1,364 sq. ft.
$59,900Active4 beds 1 baths1,364 sq. ft.1920 Cascade Street, Erie, PA 16502
MLS# 189482Listed by: AGRESTI REAL ESTATE 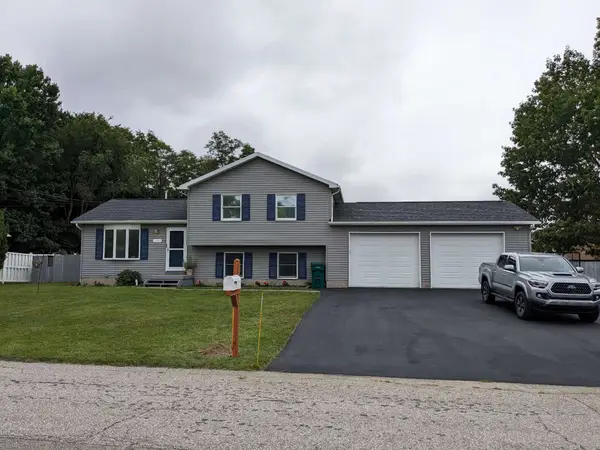 $325,000Pending3 beds 2 baths1,848 sq. ft.
$325,000Pending3 beds 2 baths1,848 sq. ft.1950 Suzanne Drive, Erie, PA 16510
MLS# 189461Listed by: COLDWELL BANKER SELECT - EDINBORO- Open Sun, 1 to 3pmNew
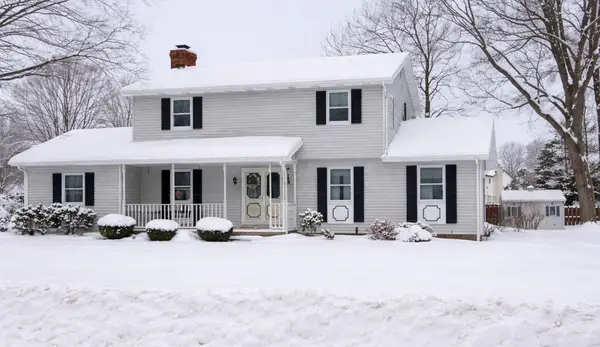 $319,900Active3 beds 3 baths1,771 sq. ft.
$319,900Active3 beds 3 baths1,771 sq. ft.190 Harbor Road, Erie, PA 16511
MLS# 189463Listed by: COLDWELL BANKER SELECT - PEACH - New
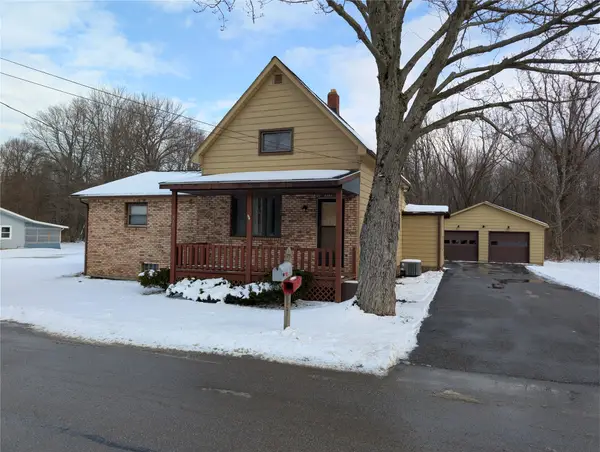 $239,900Active3 beds 1 baths1,712 sq. ft.
$239,900Active3 beds 1 baths1,712 sq. ft.731 Eldred Street, Erie, PA 16511
MLS# 189469Listed by: COLDWELL BANKER SELECT - AIRPO 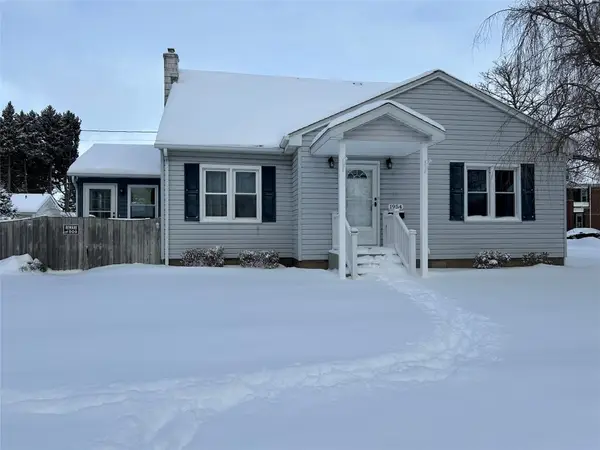 $209,000Pending4 beds 2 baths1,581 sq. ft.
$209,000Pending4 beds 2 baths1,581 sq. ft.1954 E 2 Street, Erie, PA 16511
MLS# 189366Listed by: KW FLAGSHIP REALTY

