503 Chelsea Avenue, Erie, PA 16505
Local realty services provided by:ERA Team VP Real Estate
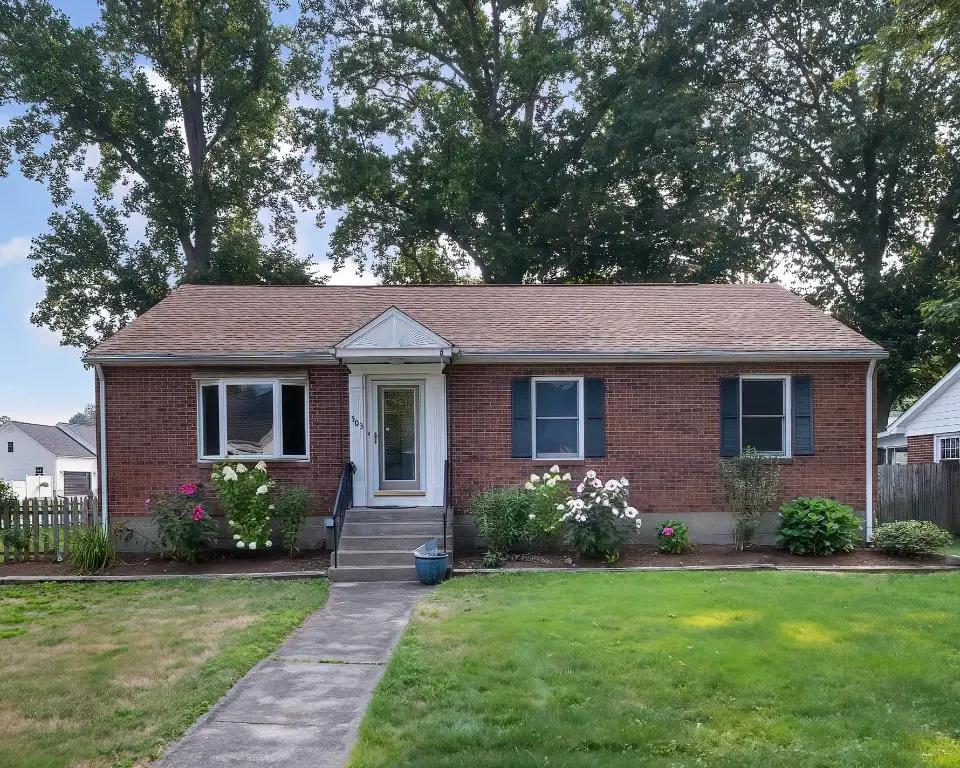
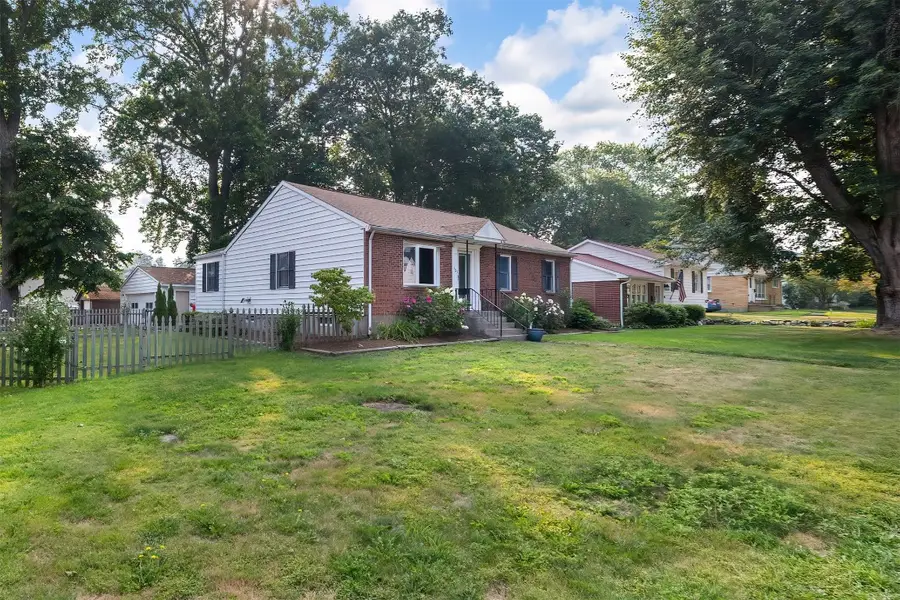
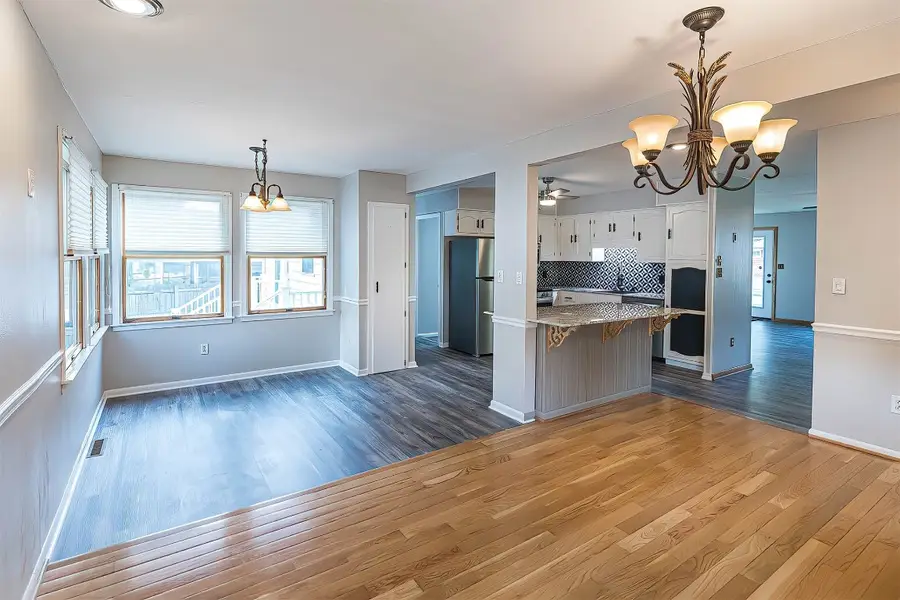
503 Chelsea Avenue,Erie, PA 16505
$294,900
- 4 Beds
- 3 Baths
- 1,476 sq. ft.
- Single family
- Pending
Listed by:tj quinn
Office:agresti real estate
MLS#:187263
Source:PA_GEBR
Price summary
- Price:$294,900
- Price per sq. ft.:$199.8
- Monthly HOA dues:$3.33
About this home
This wonderfully updated Millcreek ranch has so much to offer inside and out! The property features a beautifully landscaped lot with a large fenced portion & a winding sidewalk leading to 2 spacious decks, & a charming sunroom off of the huge 2.5 car garage, perfect for entertaining! Inside, the open concept in the main living space ties together the updated kitchen with new appliances to the magnificent dining room with brilliant hardwood, & large living room with a bay window, a quaint pellet stove, and a wood accent wall! There is a full bathroom on the first floor with a standing shower and a tub. The primary bedroom features wonderful hardwood, an en-suite half bath and direct access to the composite deck. In the finished basement you will find a 4th bedroom, a full bathroom, & a family room that could alternatively be used as a 5th bedroom. Newer major components include the roof, the furnace, and a/c. Local beach access is located at the foot of Powell Ave to boot!
Contact an agent
Home facts
- Year built:1982
- Listing Id #:187263
- Added:9 day(s) ago
- Updated:August 08, 2025 at 03:56 PM
Rooms and interior
- Bedrooms:4
- Total bathrooms:3
- Full bathrooms:2
- Half bathrooms:1
- Living area:1,476 sq. ft.
Heating and cooling
- Cooling:Central Air
- Heating:Forced Air, Gas
Structure and exterior
- Roof:Composition
- Year built:1982
- Building area:1,476 sq. ft.
- Lot area:0.21 Acres
Utilities
- Water:Public
- Sewer:Public Sewer
Finances and disclosures
- Price:$294,900
- Price per sq. ft.:$199.8
- Tax amount:$3,905 (2025)
New listings near 503 Chelsea Avenue
- New
 $50,000Active2 beds 2 baths980 sq. ft.
$50,000Active2 beds 2 baths980 sq. ft.1352 W 32nd Street, Erie, PA 16508
MLS# 187430Listed by: HOWARD HANNA ERIE AIRPORT - New
 $89,900Active1.13 Acres
$89,900Active1.13 Acres5031 Wolf Road, Erie, PA 16505
MLS# 187425Listed by: AGRESTI REAL ESTATE - Open Sun, 1 to 3pmNew
 $125,000Active2 beds 1 baths720 sq. ft.
$125,000Active2 beds 1 baths720 sq. ft.2304 Harrison Street, Erie, PA 16510
MLS# 187419Listed by: KELLER WILLIAMS REALTY - New
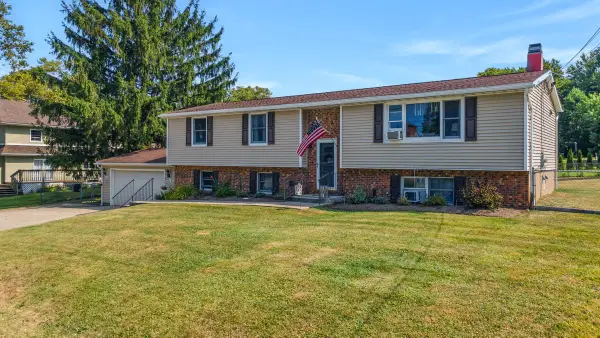 $309,900Active4 beds 3 baths2,472 sq. ft.
$309,900Active4 beds 3 baths2,472 sq. ft.4015 Concord Road, Erie, PA 16506
MLS# 187368Listed by: HOWARD HANNA ERIE AIRPORT - New
 $109,900Active2 beds 1 baths866 sq. ft.
$109,900Active2 beds 1 baths866 sq. ft.1021 E 38th Street, Erie, PA 16504
MLS# 187418Listed by: RE/MAX REAL ESTATE GROUP EAST - New
 $349,900Active3 beds 2 baths1,434 sq. ft.
$349,900Active3 beds 2 baths1,434 sq. ft.8719 Valley View Circle, Erie, PA 16509
MLS# 187293Listed by: MARSHA MARSH RES PEACH - New
 $249,900Active5 beds -- baths3,769 sq. ft.
$249,900Active5 beds -- baths3,769 sq. ft.606 Payne Avenue, Erie, PA 16503
MLS# 187385Listed by: HOWARD HANNA ERIE AIRPORT - New
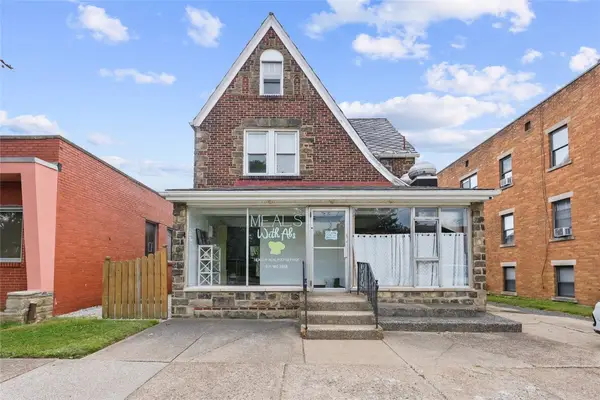 $169,900Active3 beds 3 baths2,780 sq. ft.
$169,900Active3 beds 3 baths2,780 sq. ft.3018 State Street, Erie, PA 16508
MLS# 187405Listed by: AGRESTI REAL ESTATE - New
 $169,900Active3 beds 3 baths2,780 sq. ft.
$169,900Active3 beds 3 baths2,780 sq. ft.3018 State Street, Erie, PA 16508
MLS# 187341Listed by: AGRESTI REAL ESTATE - New
 $375,000Active3 beds 2 baths900 sq. ft.
$375,000Active3 beds 2 baths900 sq. ft.4 Horseshoe Pond, Erie, PA 16505
MLS# 187403Listed by: AGRESTI REAL ESTATE

