5232 Cider Mill Road, Erie, PA 16509
Local realty services provided by:ERA Richmond Real Estate Service
5232 Cider Mill Road,Erie, PA 16509
$297,000
- 3 Beds
- 3 Baths
- 1,506 sq. ft.
- Single family
- Pending
Listed by: danielle jones-miglicio
Office: agresti real estate
MLS#:188581
Source:PA_GEBR
Price summary
- Price:$297,000
- Price per sq. ft.:$197.21
About this home
One or more photo(s) has been virtually staged. Beautifully updated 3-bedroom, 2.5-bath home on a desirable corner lot in Millcreek! Enjoy an open layout with a modern kitchen featuring updated cabinetry, countertops, stainless appliances, and a peninsula that seats three. The dining area flows to a cozy rear living room, and the rear family room includes a wood-burning fireplace with sliding glass door to patio, pool and yard with invisible fencing. Home updates include new windows, a new rear sliding glass door, new back patio (2018), and a basement waterproofing system. The partially finished lower level offers space for an exercise room or lounge. Smart home features include stove, faucet, connected thermostat, exterior lights, master bedroom light, rear living room light, front & rear deadbolts, doorbell/ security system and front smart deadbolt—all integrated with Google Home (stove excluded). Move-in ready and conveniently located. Invisible fence for dogs!
Contact an agent
Home facts
- Year built:1984
- Listing ID #:188581
- Added:48 day(s) ago
- Updated:December 17, 2025 at 08:46 PM
Rooms and interior
- Bedrooms:3
- Total bathrooms:3
- Full bathrooms:2
- Half bathrooms:1
- Living area:1,506 sq. ft.
Heating and cooling
- Cooling:Central Air
- Heating:Forced Air, Gas
Structure and exterior
- Roof:Composition
- Year built:1984
- Building area:1,506 sq. ft.
- Lot area:0.27 Acres
Utilities
- Water:Public
- Sewer:Public Sewer
Finances and disclosures
- Price:$297,000
- Price per sq. ft.:$197.21
- Tax amount:$4,646 (2025)
New listings near 5232 Cider Mill Road
- New
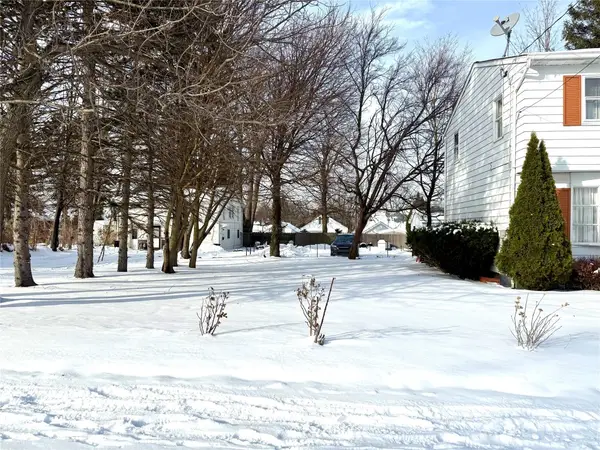 $135,000Active3 beds 2 baths1,200 sq. ft.
$135,000Active3 beds 2 baths1,200 sq. ft.972 E 32nd Street, Erie, PA 16504
MLS# 189091Listed by: HOWARD HANNA ERIE AIRPORT - Open Sun, 12:30 to 3pmNew
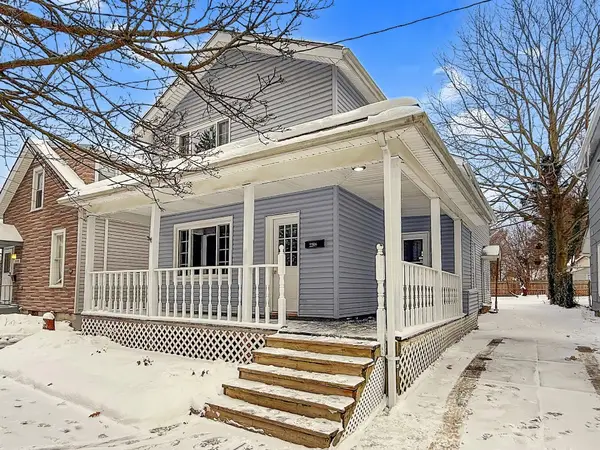 $149,900Active3 beds 1 baths1,968 sq. ft.
$149,900Active3 beds 1 baths1,968 sq. ft.2208 Cherry Street, Erie, PA 16502
MLS# 188968Listed by: KW FLAGSHIP REALTY - New
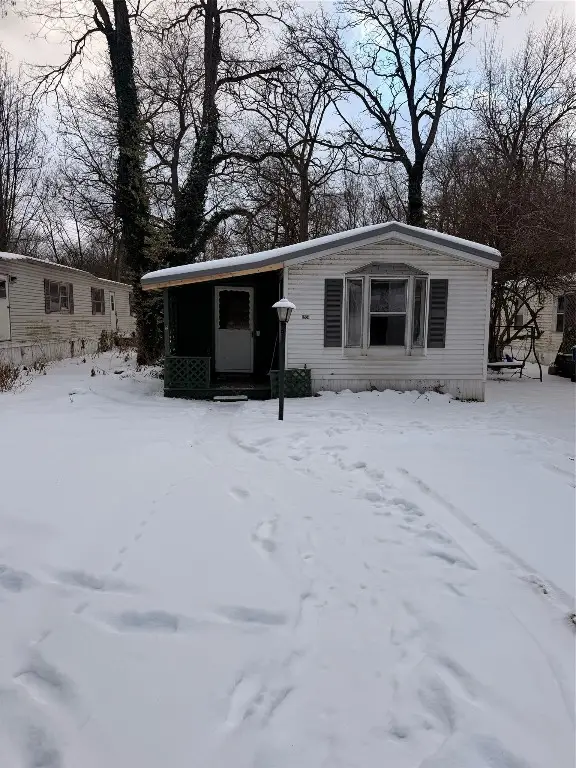 $15,000Active3 beds 1 baths924 sq. ft.
$15,000Active3 beds 1 baths924 sq. ft.1837 Kay Gie Way, Erie, PA 16510
MLS# 189073Listed by: AGRESTI REAL ESTATE - New
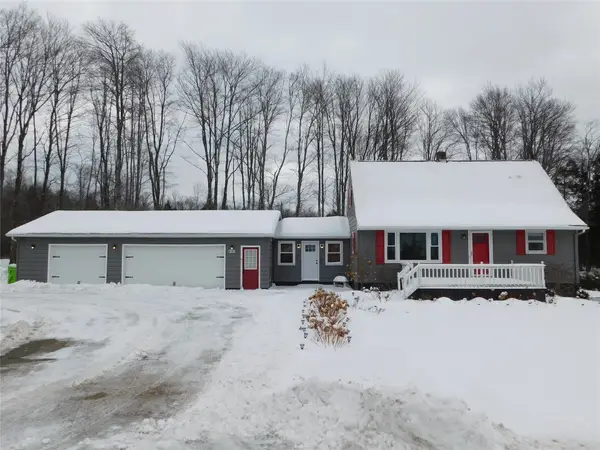 $365,000Active4 beds 2 baths2,444 sq. ft.
$365,000Active4 beds 2 baths2,444 sq. ft.8389 Edinboro Road, Erie, PA 16509
MLS# 189102Listed by: AGRESTI REAL ESTATE - New
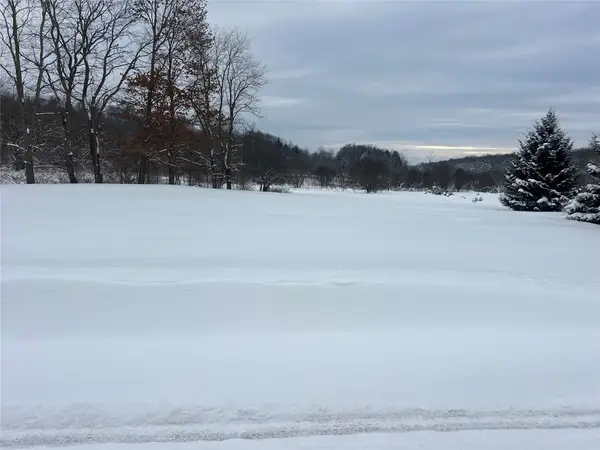 $95,000Active2.29 Acres
$95,000Active2.29 Acres6637 Filley Road, Erie, PA 16510
MLS# 189031Listed by: MALENO REAL ESTATE - New
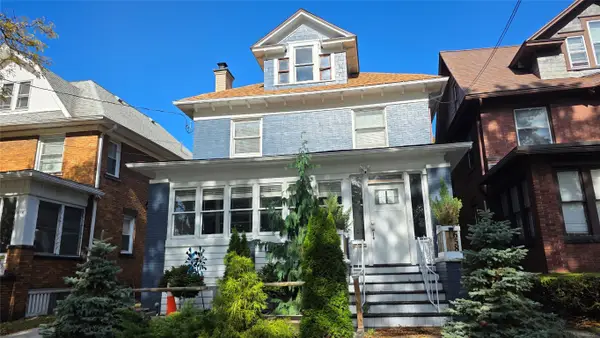 $200,000Active4 beds -- baths1,560 sq. ft.
$200,000Active4 beds -- baths1,560 sq. ft.658 W 10th Street #2, Erie, PA 16502
MLS# 189114Listed by: HOWARD HANNA ERIE AIRPORT - New
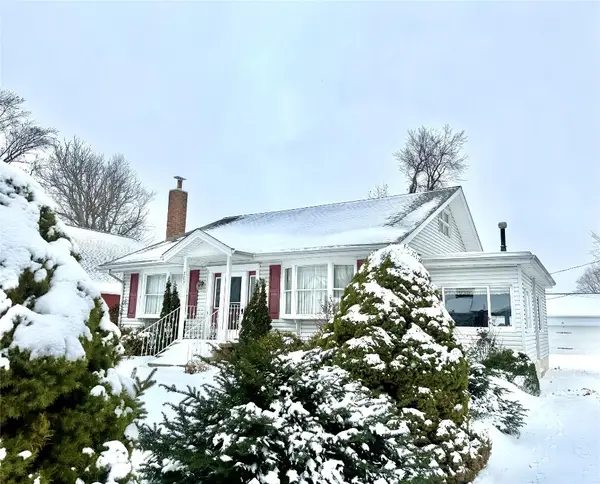 $235,000Active3 beds 1 baths1,470 sq. ft.
$235,000Active3 beds 1 baths1,470 sq. ft.2831 Hastings Road, Erie, PA 16506
MLS# 189085Listed by: HOWARD HANNA ERIE AIRPORT - New
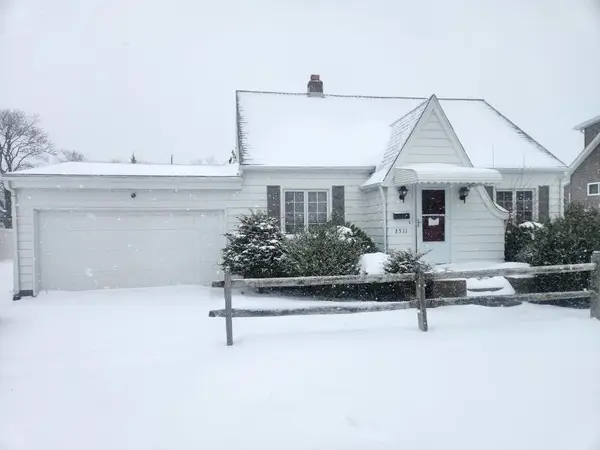 $150,000Active3 beds 1 baths1,502 sq. ft.
$150,000Active3 beds 1 baths1,502 sq. ft.3511 Greengarden Boulevard, Erie, PA 16508
MLS# 189112Listed by: RE/MAX REAL ESTATE GROUP EAST - Open Sun, 11am to 1pmNew
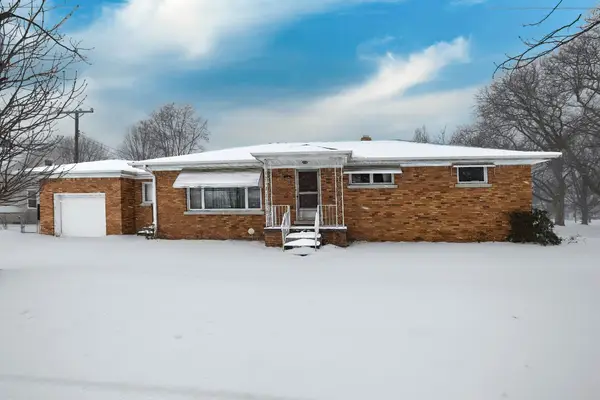 $109,900Active3 beds 2 baths1,248 sq. ft.
$109,900Active3 beds 2 baths1,248 sq. ft.1940 E 8th Street, Erie, PA 16511
MLS# 189110Listed by: HOWARD HANNA ERIE SOUTHWEST - New
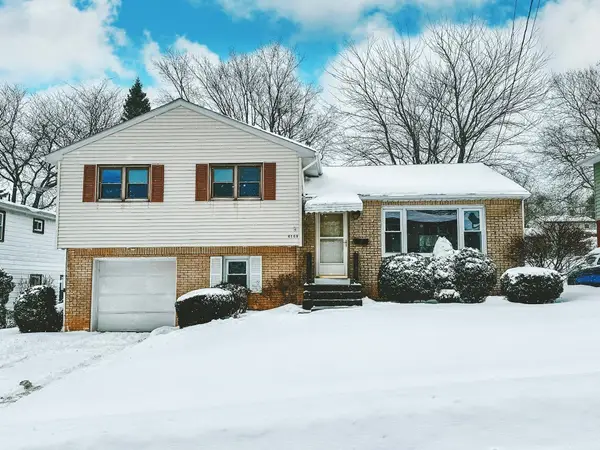 $189,900Active3 beds 2 baths1,288 sq. ft.
$189,900Active3 beds 2 baths1,288 sq. ft.4109 Brandes Street, Erie, PA 16504
MLS# 189109Listed by: EXP REALTY - MEADVILLE
