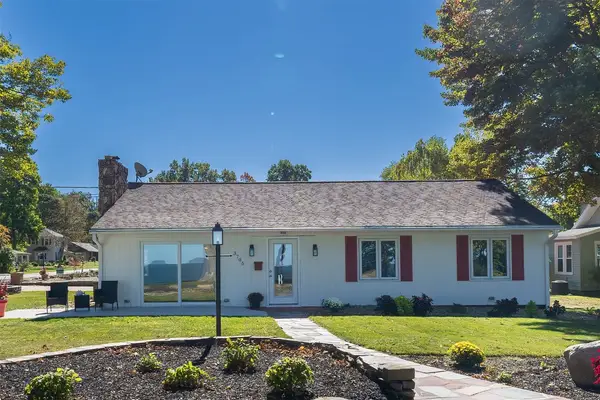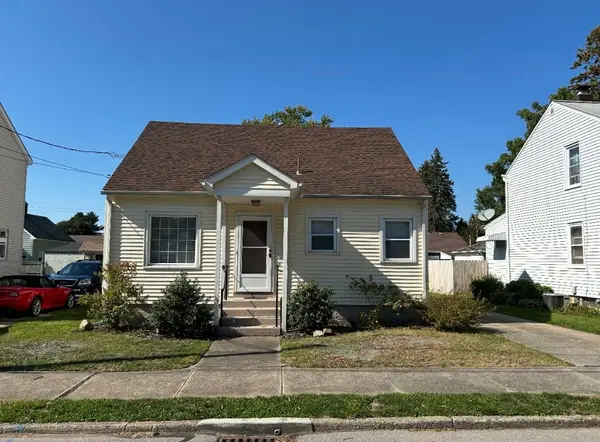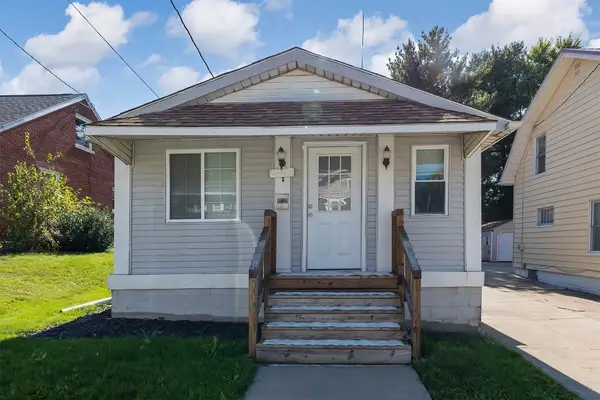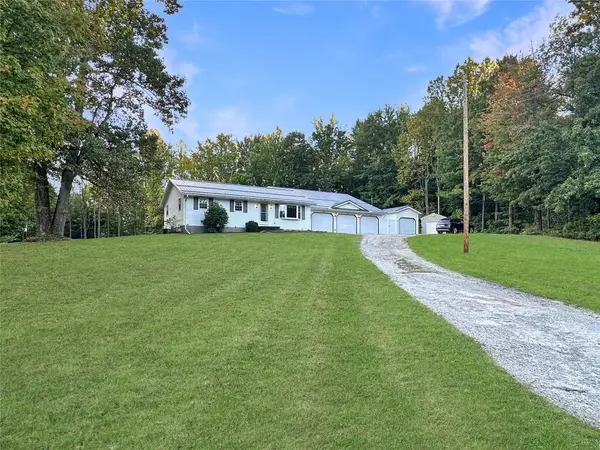5504 Swanville Road, Erie, PA 16506
Local realty services provided by:ERA Richmond Real Estate Service
Upcoming open houses
- Sun, Oct 0511:00 am - 01:00 pm
Listed by:mary huffman
Office:howard hanna erie southwest
MLS#:188197
Source:PA_GEBR
Price summary
- Price:$399,900
- Price per sq. ft.:$162.56
About this home
Open House Sunday, 10/5, 11-1pm. Set back from the road with thoughtfully placed custom walkways allowing access to outdoor nooks with perennial landscaping. A large covered front porch welcomes you inside, where you’ll find hardwood floors, updated crown molding, and a spacious well-designed layout. The family room features a brick wood-burning fireplace. The spacious kitchen has a dining area with sliding doors that lead to a two-tier deck, perfect for entertaining. The finished basement adds valuable living space, including an bonus family room and a sixth bedroom. Retreat to the primary ensuite to find a Jacuzzi tub, a walk-in shower, vaulted ceilings with skylights, and a private second-story deck overlooking the (almost) acre yard with a treed backdrop. The first-floor laundry adds convenience. A four-seasons breezeway provides a cozy transition space. The attached extra large 2 car garage with additional rear overhead door. A utility shed offers additional storage.
Contact an agent
Home facts
- Year built:1956
- Listing ID #:188197
- Added:1 day(s) ago
- Updated:October 03, 2025 at 04:25 PM
Rooms and interior
- Bedrooms:5
- Total bathrooms:4
- Full bathrooms:3
- Half bathrooms:1
- Living area:2,460 sq. ft.
Heating and cooling
- Cooling:Central Air
- Heating:Forced Air, Gas
Structure and exterior
- Roof:Asphalt
- Year built:1956
- Building area:2,460 sq. ft.
- Lot area:0.92 Acres
Utilities
- Water:Public
- Sewer:Public Sewer
Finances and disclosures
- Price:$399,900
- Price per sq. ft.:$162.56
- Tax amount:$5,697 (2025)
New listings near 5504 Swanville Road
- Open Sun, 1 to 3pmNew
 $729,900Active7 beds 6 baths6,432 sq. ft.
$729,900Active7 beds 6 baths6,432 sq. ft.6031 Schultz Road, Erie, PA 16509
MLS# 188145Listed by: COLDWELL BANKER SELECT - AIRPORT - New
 $115,000Active3 beds 1 baths927 sq. ft.
$115,000Active3 beds 1 baths927 sq. ft.2934 Tuttle Street, Erie, PA 16504
MLS# 188233Listed by: RE/MAX REAL ESTATE GROUP EAST - New
 $449,900Active4 beds 3 baths1,984 sq. ft.
$449,900Active4 beds 3 baths1,984 sq. ft.2632 N Shelby Drive, Erie, PA 16509
MLS# 188224Listed by: MARSHA MARSH RES PEACH - New
 $325,000Active4 beds 2 baths2,378 sq. ft.
$325,000Active4 beds 2 baths2,378 sq. ft.461 W 7th Street, Erie, PA 16502
MLS# 188230Listed by: RE/MAX LAKELAND REALTY - New
 $649,900Active3 beds 2 baths1,835 sq. ft.
$649,900Active3 beds 2 baths1,835 sq. ft.3705 Lochiel Avenue, Erie, PA 16505
MLS# 188210Listed by: EXP REALTY, LLC - New
 $145,000Active3 beds 2 baths1,019 sq. ft.
$145,000Active3 beds 2 baths1,019 sq. ft.234 E 34th Street, Erie, PA 16504
MLS# 188229Listed by: AGRESTI REAL ESTATE - New
 $189,900Active3 beds 2 baths1,464 sq. ft.
$189,900Active3 beds 2 baths1,464 sq. ft.3418 Allegheny Road, Erie, PA 16508
MLS# 188155Listed by: AGRESTI REAL ESTATE - New
 $174,900Active2 beds 1 baths930 sq. ft.
$174,900Active2 beds 1 baths930 sq. ft.1127 E 29th Street, Erie, PA 16504
MLS# 188228Listed by: KC REAL ESTATE SERVICES - New
 $399,900Active3 beds 4 baths1,880 sq. ft.
$399,900Active3 beds 4 baths1,880 sq. ft.6365 Clark Road, Erie, PA 16510
MLS# 188126Listed by: HOWARD HANNA ERIE SOUTHWEST
