5510 Bondy Drive, Erie, PA 16509
Local realty services provided by:ERA Team VP Real Estate
5510 Bondy Drive,Erie, PA 16509
$295,000
- 3 Beds
- 2 Baths
- 1,682 sq. ft.
- Single family
- Pending
Listed by:leslie jaglowski
Office:re/max real estate group erie
MLS#:187576
Source:PA_GEBR
Price summary
- Price:$295,000
- Price per sq. ft.:$175.39
About this home
Pride of ownership shines in this East Millcreek stunner. It's been updated top to bottom by owners who truly cared for it for many years! You’ll find 3 bedrooms plus a lower level office with a fireplace that easily works as a 4th bedroom, family room, or your own creative space. The vibe is light, bright, and fresh with a NEW modern kitchen, updated baths, luxury laminate floors, and all the big-ticket mechanicals already done. Newer furnace, AC, Water tank, windows, roof, gutters with leaf guards, floors, and so much more! Location? One of the best, right near Chestnut Hill school in a highly sought-after neighborhood. But the real showstopper is out back: a summer-ready setup with a deck flowing to a pergola-covered patio, and plenty of room for your bar and big TV. Think BBQs, football game watching and late-night hangs, all in your own backyard. This one doesn't just look nice in pictures, it's truly great in person and move-in ready for you!
Contact an agent
Home facts
- Year built:1970
- Listing ID #:187576
- Added:6 day(s) ago
- Updated:August 27, 2025 at 07:52 PM
Rooms and interior
- Bedrooms:3
- Total bathrooms:2
- Full bathrooms:1
- Half bathrooms:1
- Living area:1,682 sq. ft.
Heating and cooling
- Cooling:Central Air
- Heating:Forced Air, Gas
Structure and exterior
- Roof:Composition
- Year built:1970
- Building area:1,682 sq. ft.
- Lot area:0.17 Acres
Utilities
- Water:Public
- Sewer:Public Sewer
Finances and disclosures
- Price:$295,000
- Price per sq. ft.:$175.39
- Tax amount:$3,975 (2025)
New listings near 5510 Bondy Drive
- New
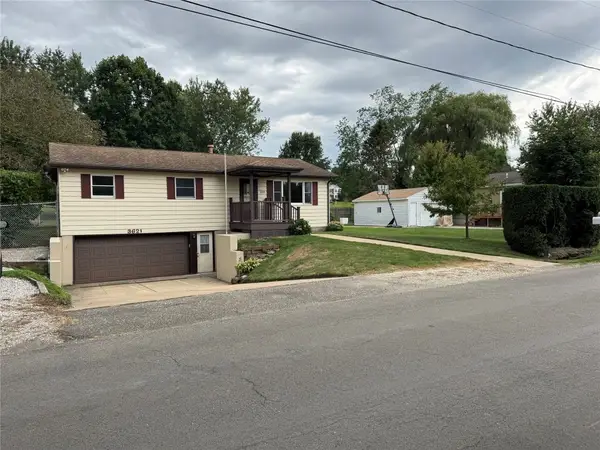 $229,900Active4 beds 2 baths1,528 sq. ft.
$229,900Active4 beds 2 baths1,528 sq. ft.3621 Cumberland Road, Erie, PA 16510
MLS# 187687Listed by: MARSHA MARSH RES PEACH - New
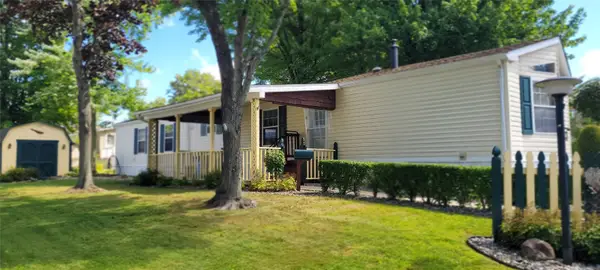 $49,900Active2 beds 2 baths1,064 sq. ft.
$49,900Active2 beds 2 baths1,064 sq. ft.1914 Northwood Lane, Erie, PA 16509
MLS# 187678Listed by: COLDWELL BANKER SELECT - PEACH - New
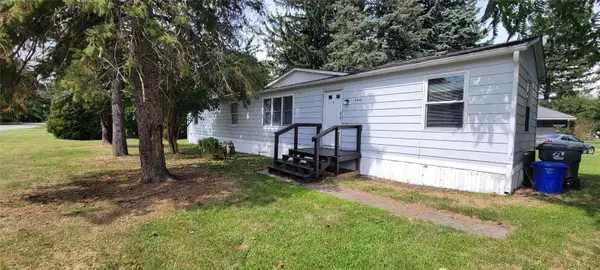 $67,900Active2 beds 1 baths952 sq. ft.
$67,900Active2 beds 1 baths952 sq. ft.5430 Edward Street, Erie, PA 16505
MLS# 187649Listed by: AGRESTI REAL ESTATE - New
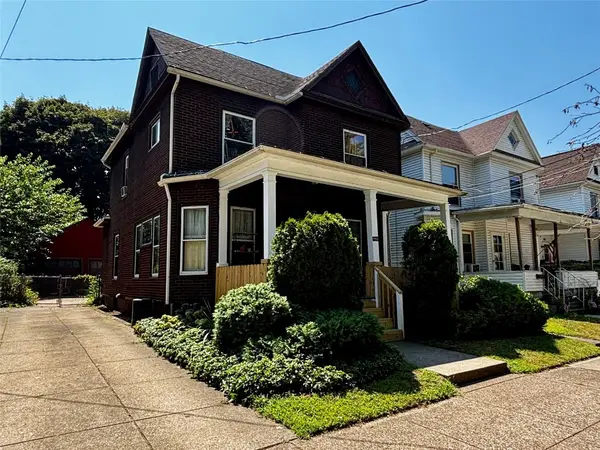 $163,900Active3 beds 2 baths1,812 sq. ft.
$163,900Active3 beds 2 baths1,812 sq. ft.1153 W 10th Street, Erie, PA 16502
MLS# 187550Listed by: HOWARD HANNA ERIE SOUTHWEST - New
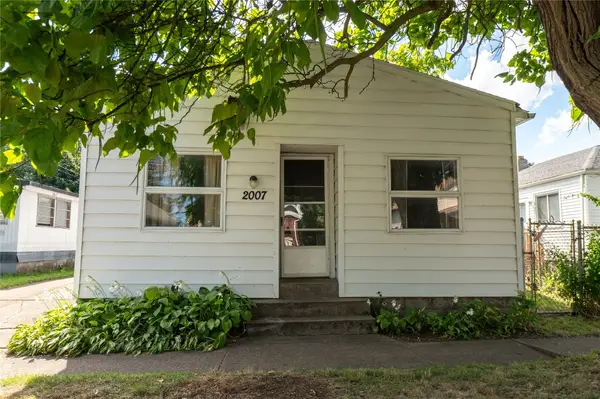 $132,500Active4 beds 2 baths1,625 sq. ft.
$132,500Active4 beds 2 baths1,625 sq. ft.2007 Prospect Avenue, Erie, PA 16510
MLS# 187691Listed by: KELLER WILLIAMS REALTY - New
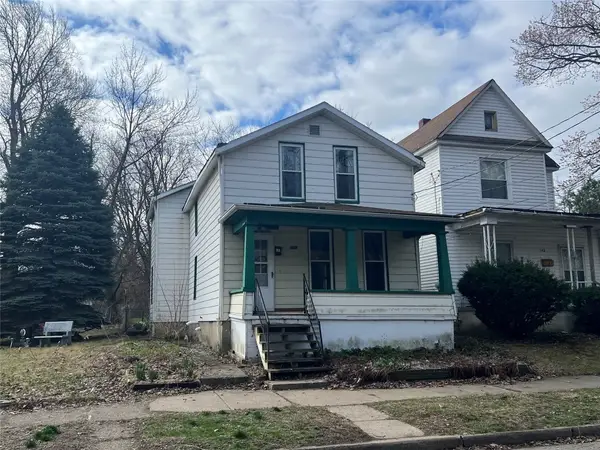 $82,000Active4 beds 2 baths1,668 sq. ft.
$82,000Active4 beds 2 baths1,668 sq. ft.539 W 3rd Street, Erie, PA 16507
MLS# 187697Listed by: MARSHA MARSH RES PEACH - Open Fri, 4 to 6pmNew
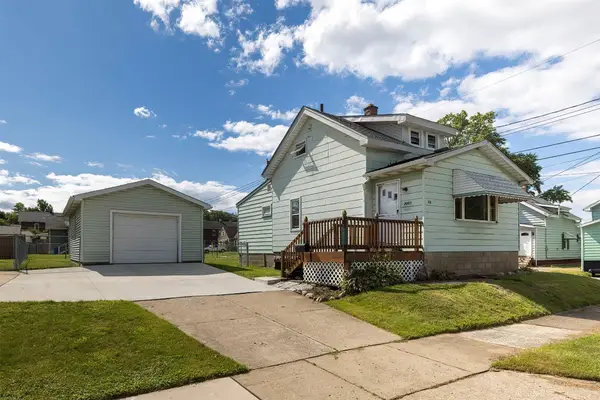 $175,000Active3 beds 1 baths1,048 sq. ft.
$175,000Active3 beds 1 baths1,048 sq. ft.3001 Rose Avenue, Erie, PA 16510
MLS# 187675Listed by: EXP REALTY - ERIE - New
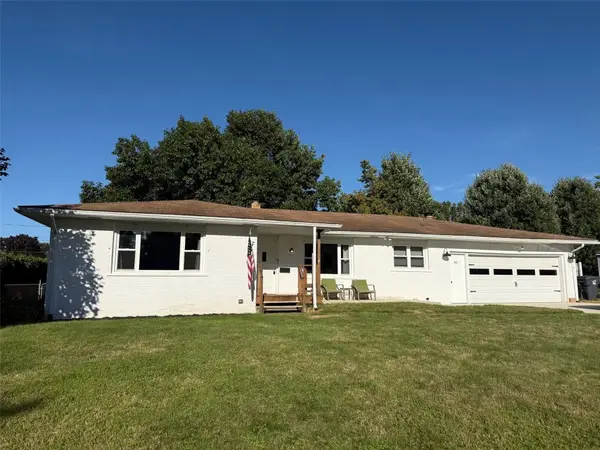 $279,900Active3 beds 2 baths1,540 sq. ft.
$279,900Active3 beds 2 baths1,540 sq. ft.3415 Patio Drive, Erie, PA 16506
MLS# 187624Listed by: AGRESTI REAL ESTATE - New
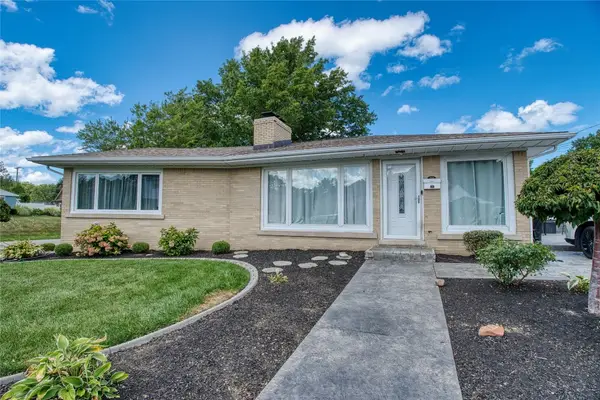 $250,000Active3 beds 2 baths1,393 sq. ft.
$250,000Active3 beds 2 baths1,393 sq. ft.1884 E 2nd Street, Erie, PA 16511
MLS# 187654Listed by: AGRESTI REAL ESTATE - Open Sat, 11am to 1pmNew
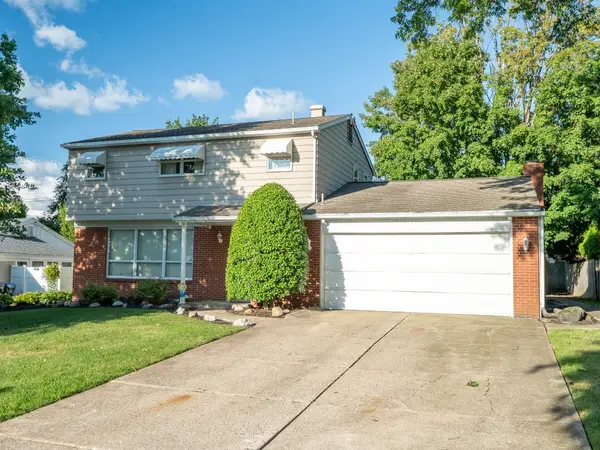 $274,900Active4 beds 4 baths2,268 sq. ft.
$274,900Active4 beds 4 baths2,268 sq. ft.5425 Heidt Avenue, Erie, PA 16509
MLS# 187656Listed by: COLDWELL BANKER SELECT - AIRPORT
