5775 Platinum Drive, Erie, PA 16509
Local realty services provided by:ERA Team VP Real Estate
5775 Platinum Drive,Erie, PA 16509
$519,900
- 4 Beds
- 4 Baths
- 2,456 sq. ft.
- Single family
- Active
Upcoming open houses
- Sun, Sep 0711:00 am - 01:00 pm
Listed by:megan demarco
Office:re/max real estate group erie
MLS#:187791
Source:PA_GEBR
Price summary
- Price:$519,900
- Price per sq. ft.:$211.69
About this home
If you’re house hunting in Millcreek, you know the drill... dated kitchens, projects at every turn, and “character” everywhere you look. Not here. Welcome to 5775 Platinum Drive, a move-in ready 4 BR, 3.5 bath home designed for comfort, style & entertaining. The floor plan features a large living room with vaulted ceilings & gas fireplace, plus a spacious eat-in kitchen with granite countertops & abundant cabinetry that flows into the dining area & bright 4-season sunroom. Step outside to a deck & patio overlooking the landscaped yard with a storage shed. The 1st-floor primary suite is a private retreat with an ensuite boasting a double vanity, walk-in shower, whirlpool tub & two walk-in closets. The convenience of 1st-floor laundry makes daily living easy. Upstairs are generous bedrooms, while the finished lower level adds 1000+ sq ft with a bar, theater, pool table space, full bath & plenty of storage. With decorator touches, a 3-car garage & great location, this home is a rare find!
Contact an agent
Home facts
- Year built:2005
- Listing ID #:187791
- Added:1 day(s) ago
- Updated:September 05, 2025 at 05:54 PM
Rooms and interior
- Bedrooms:4
- Total bathrooms:4
- Full bathrooms:3
- Half bathrooms:1
- Living area:2,456 sq. ft.
Heating and cooling
- Cooling:Central Air
- Heating:Forced Air, Gas
Structure and exterior
- Roof:Asphalt
- Year built:2005
- Building area:2,456 sq. ft.
- Lot area:0.24 Acres
Utilities
- Water:Public
- Sewer:Public Sewer
Finances and disclosures
- Price:$519,900
- Price per sq. ft.:$211.69
- Tax amount:$7,243 (2025)
New listings near 5775 Platinum Drive
- New
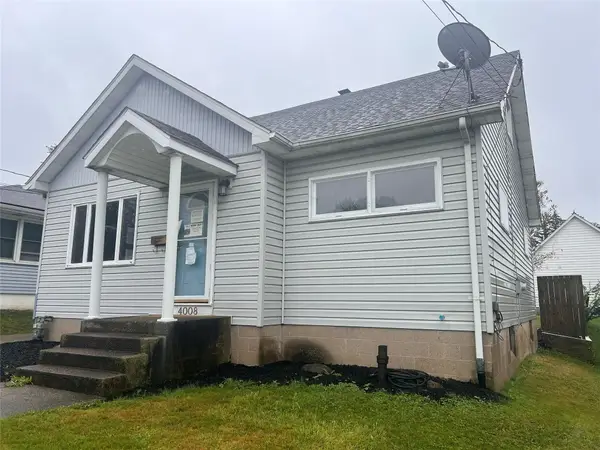 $215,000Active4 beds 2 baths1,216 sq. ft.
$215,000Active4 beds 2 baths1,216 sq. ft.4008 Melrose Avenue, Erie, PA 16509
MLS# 187803Listed by: RE/MAX REAL ESTATE GROUP ERIE - New
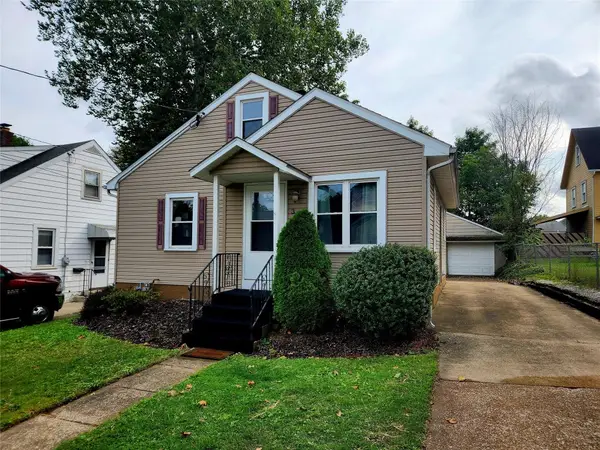 $164,900Active3 beds 1 baths1,154 sq. ft.
$164,900Active3 beds 1 baths1,154 sq. ft.317 Metz Street, Erie, PA 16508
MLS# 187801Listed by: HOWARD HANNA ERIE AIRPORT - New
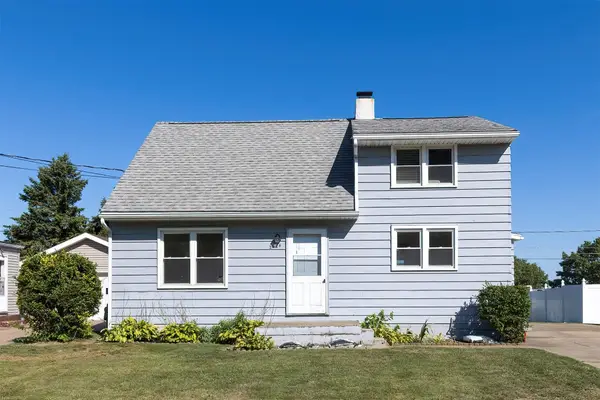 $214,900Active4 beds 1 baths1,190 sq. ft.
$214,900Active4 beds 1 baths1,190 sq. ft.2424 E 43rd Street, Erie, PA 16510
MLS# 187794Listed by: EXP REALTY - ERIE - Open Sun, 12 to 4pmNew
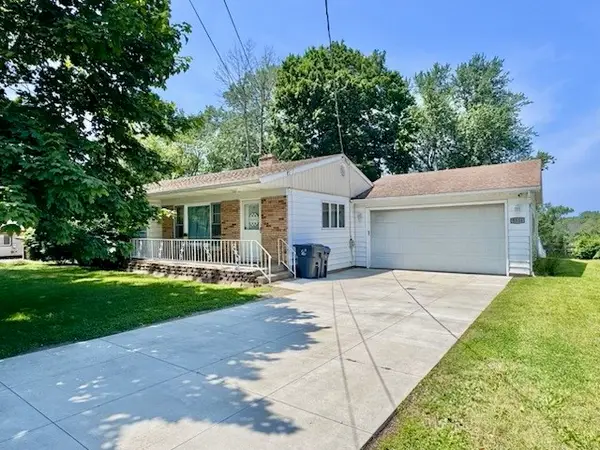 $239,900Active3 beds 1 baths1,132 sq. ft.
$239,900Active3 beds 1 baths1,132 sq. ft.5354 Windward Drive, Erie, PA 16505
MLS# 187797Listed by: WEICHERT REALTORS - THE PRO GROUP - New
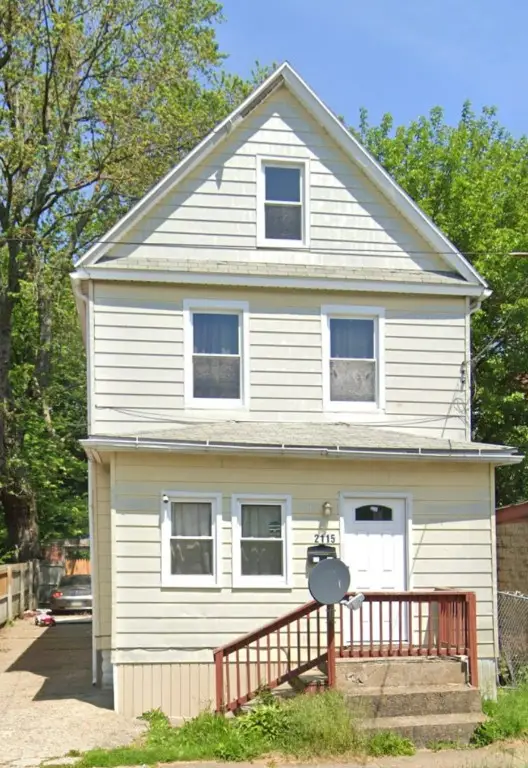 $78,900Active3 beds 1 baths1,140 sq. ft.
$78,900Active3 beds 1 baths1,140 sq. ft.2115 Wallace Street, Erie, PA 16503
MLS# 187790Listed by: THRIVE REAL ESTATE LLC - New
 $199,900Active3 beds 2 baths1,356 sq. ft.
$199,900Active3 beds 2 baths1,356 sq. ft.355 E 35th Street, Erie, PA 16504
MLS# 187783Listed by: COLDWELL BANKER SELECT - PEACH 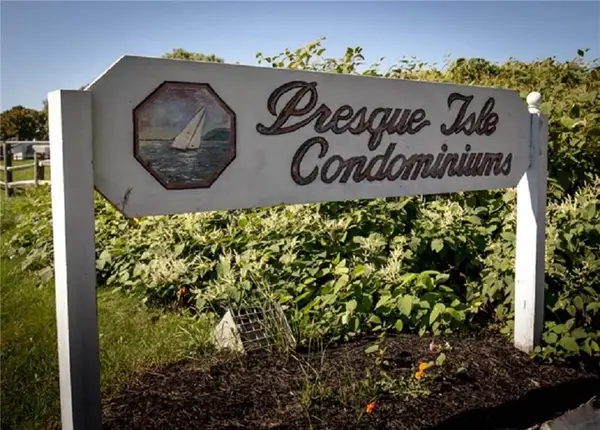 $169,900Pending2 beds 1 baths851 sq. ft.
$169,900Pending2 beds 1 baths851 sq. ft.304 Presque Isle Boulevard #104, Erie, PA 16505
MLS# 187543Listed by: AGRESTI REAL ESTATE- New
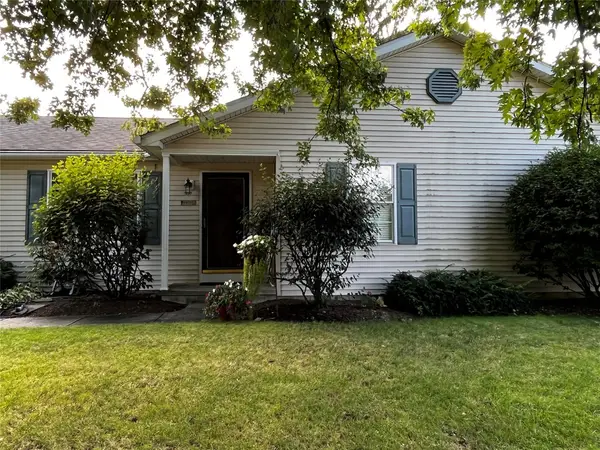 $384,900Active3 beds 2 baths1,792 sq. ft.
$384,900Active3 beds 2 baths1,792 sq. ft.3002 Mckee Road, Erie, PA 16506
MLS# 187780Listed by: MARSHA MARSH RES PEACH - New
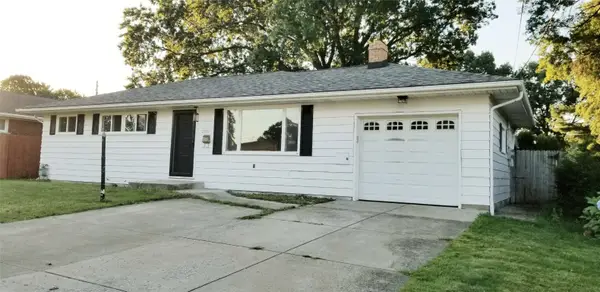 $219,900Active3 beds 2 baths1,304 sq. ft.
$219,900Active3 beds 2 baths1,304 sq. ft.2845 W 31st Street, Erie, PA 16506
MLS# 187653Listed by: AGRESTI REAL ESTATE
