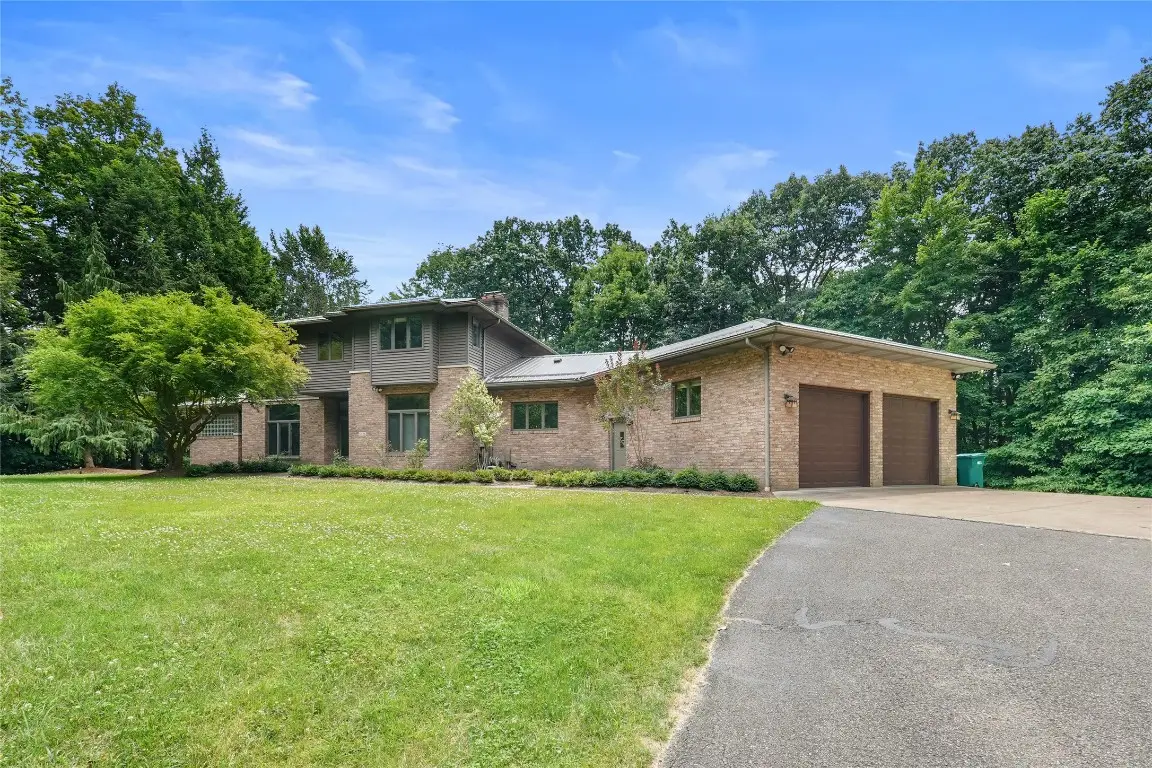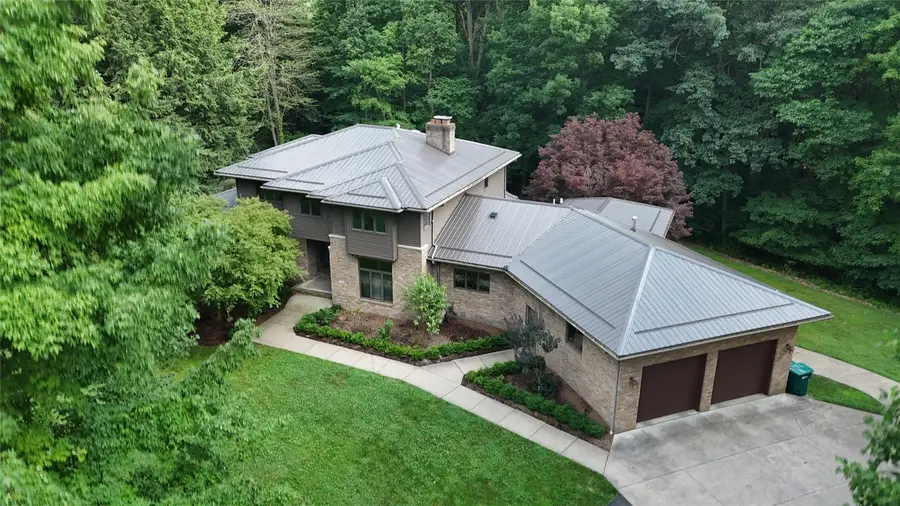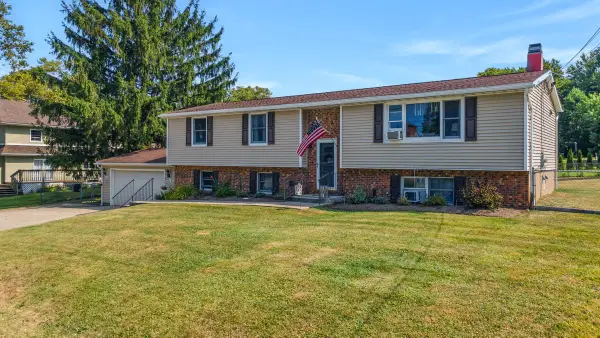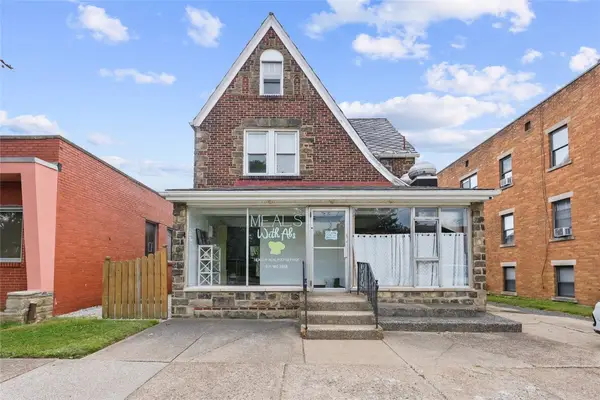5926 Grubb Road, Erie, PA 16506
Local realty services provided by:ERA Team VP Real Estate



Listed by:jake scheloske
Office:agresti real estate
MLS#:185941
Source:PA_GEBR
Price summary
- Price:$899,900
- Price per sq. ft.:$212.54
About this home
Discover your dream home on 10 scenic acres in Millcreek, backing up to the 17th hole of Whispering Woods Golf Course with a meandering creek winding through the property. This stunning 5-bedroom, 5-bath residence offers luxury and comfort at every turn. The main floor features a spacious primary suite with a sleek modern ensuite. A gourmet kitchen impresses with a Miele cooktop, convection oven, maple cabinetry, and granite countertops. The great room boasts hardwood floors and a striking stone fireplace. The finished walkout lower level is an entertainer's paradise—limestone floors, family room with fireplace, a show-stopping bar with fridge, dishwasher, wine fridge, a full bath with sauna, and an expansive exercise area. Outdoor living is exceptional: covered stone patio with hot tub, firepit, and a full kitchen with grill, cooktop, fridge, and sink. Enjoy the inground pool, oversized deck, enclosed porch, and a lower-level garage. A rare Millcreek gem!
Contact an agent
Home facts
- Year built:1993
- Listing Id #:185941
- Added:25 day(s) ago
- Updated:August 07, 2025 at 07:24 AM
Rooms and interior
- Bedrooms:5
- Total bathrooms:5
- Full bathrooms:4
- Half bathrooms:1
- Living area:4,234 sq. ft.
Heating and cooling
- Cooling:Central Air
- Heating:Forced Air, Gas
Structure and exterior
- Roof:Metal
- Year built:1993
- Building area:4,234 sq. ft.
- Lot area:10 Acres
Utilities
- Water:Well
- Sewer:Septic Tank
Finances and disclosures
- Price:$899,900
- Price per sq. ft.:$212.54
- Tax amount:$16,878 (2025)
New listings near 5926 Grubb Road
- New
 $50,000Active2 beds 2 baths980 sq. ft.
$50,000Active2 beds 2 baths980 sq. ft.1352 W 32nd Street, Erie, PA 16508
MLS# 187430Listed by: HOWARD HANNA ERIE AIRPORT - New
 $89,900Active1.13 Acres
$89,900Active1.13 Acres5031 Wolf Road, Erie, PA 16505
MLS# 187425Listed by: AGRESTI REAL ESTATE - Open Sun, 1 to 3pmNew
 $125,000Active2 beds 1 baths720 sq. ft.
$125,000Active2 beds 1 baths720 sq. ft.2304 Harrison Street, Erie, PA 16510
MLS# 187419Listed by: KELLER WILLIAMS REALTY - New
 $309,900Active4 beds 3 baths2,472 sq. ft.
$309,900Active4 beds 3 baths2,472 sq. ft.4015 Concord Road, Erie, PA 16506
MLS# 187368Listed by: HOWARD HANNA ERIE AIRPORT - New
 $109,900Active2 beds 1 baths866 sq. ft.
$109,900Active2 beds 1 baths866 sq. ft.1021 E 38th Street, Erie, PA 16504
MLS# 187418Listed by: RE/MAX REAL ESTATE GROUP EAST - New
 $349,900Active3 beds 2 baths1,434 sq. ft.
$349,900Active3 beds 2 baths1,434 sq. ft.8719 Valley View Circle, Erie, PA 16509
MLS# 187293Listed by: MARSHA MARSH RES PEACH - New
 $249,900Active5 beds -- baths3,769 sq. ft.
$249,900Active5 beds -- baths3,769 sq. ft.606 Payne Avenue, Erie, PA 16503
MLS# 187385Listed by: HOWARD HANNA ERIE AIRPORT - New
 $169,900Active3 beds 3 baths2,780 sq. ft.
$169,900Active3 beds 3 baths2,780 sq. ft.3018 State Street, Erie, PA 16508
MLS# 187405Listed by: AGRESTI REAL ESTATE - New
 $169,900Active3 beds 3 baths2,780 sq. ft.
$169,900Active3 beds 3 baths2,780 sq. ft.3018 State Street, Erie, PA 16508
MLS# 187341Listed by: AGRESTI REAL ESTATE - New
 $375,000Active3 beds 2 baths900 sq. ft.
$375,000Active3 beds 2 baths900 sq. ft.4 Horseshoe Pond, Erie, PA 16505
MLS# 187403Listed by: AGRESTI REAL ESTATE

