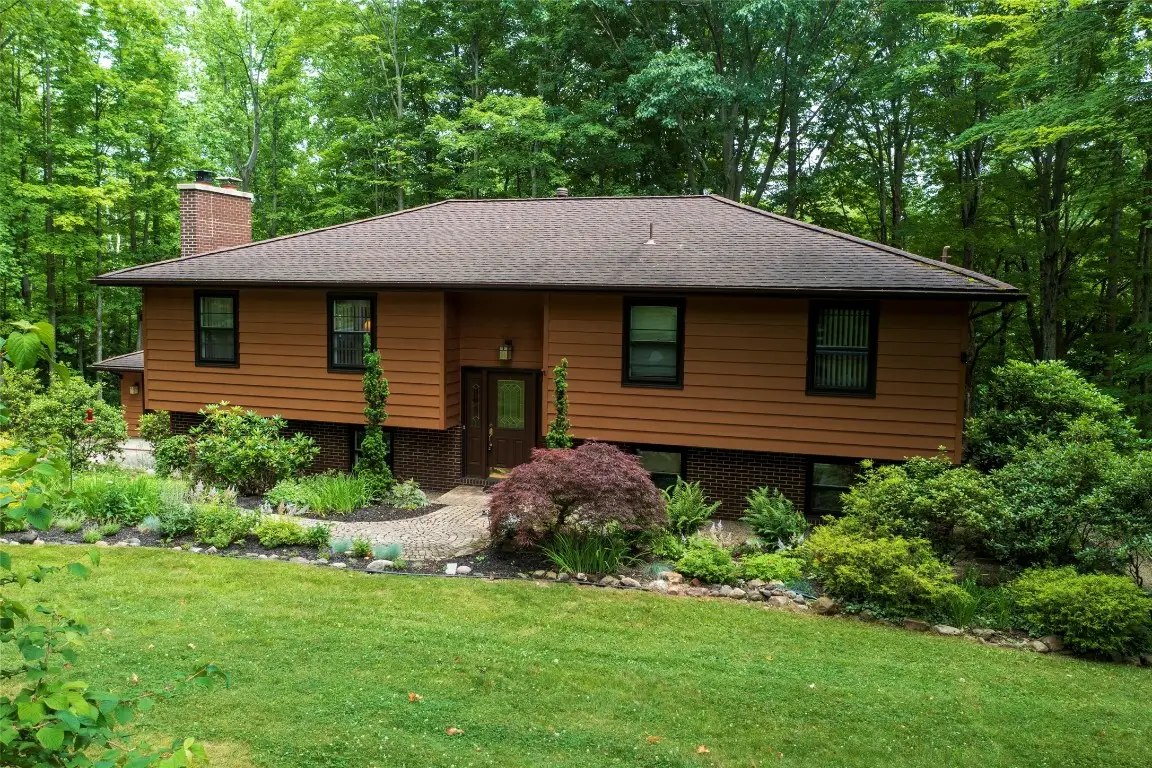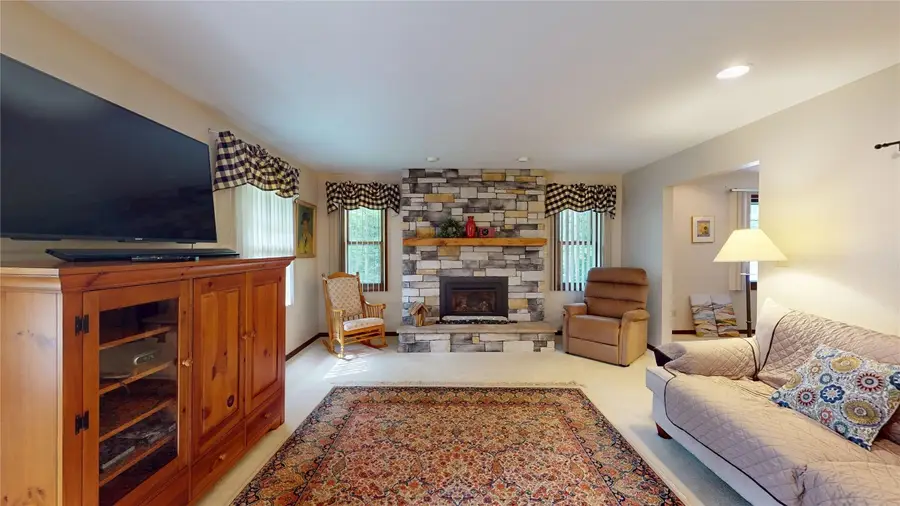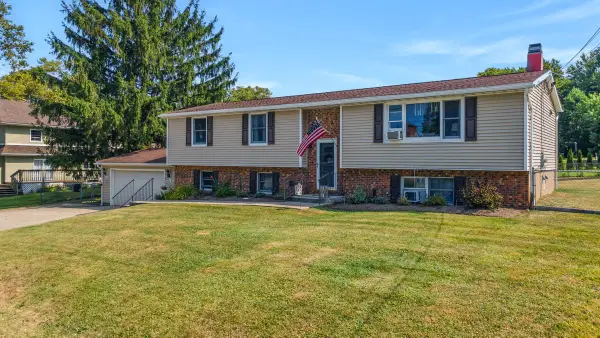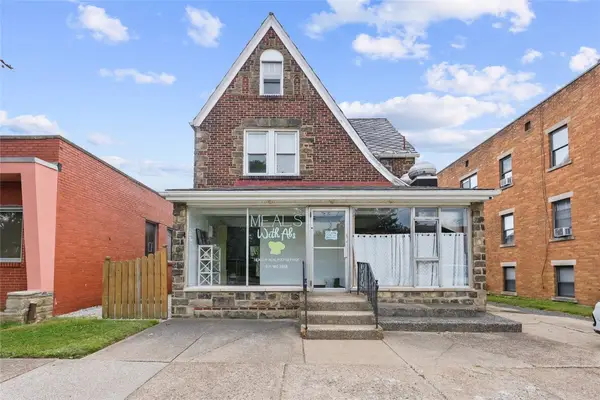6061 Saddlehorn Drive, Erie, PA 16506
Local realty services provided by:ERA Richmond Real Estate Service



6061 Saddlehorn Drive,Erie, PA 16506
$399,900
- 3 Beds
- 3 Baths
- 1,975 sq. ft.
- Single family
- Pending
Listed by:fred amendola
Office:keller williams realty
MLS#:185661
Source:PA_GEBR
Price summary
- Price:$399,900
- Price per sq. ft.:$202.48
About this home
Room for All!! Spacious inside and out! 3 bedroom, 3 bath split foyer on 3.8 acre lot in beautiful Millcreek Township neighborhood. Half of lot is treed for privacy and half open for fun and games. 2.5 car attached garage, 24 x 28 outbuilding plus former attached garage converted to workshop/storage provides room for all your tools, toys, etc. Living room 21 x 15 with cozy gas fireplace, dining room 21 x 10 off kitchen and a 21 x 11 kitchen with quartz countertops and ceramic backsplash by Robertson Kitchens in 2023. Lots of storage and workspace plus pantry and S.S appliances. 3 bedrooms and 2 ceramic full baths round out the main level with a primary bedroom with full bath. Rear entrance 13 x 7 with convenient laundry. L.L family room 28 x 13 with fantastic views of treed lot. L.L. also has a half bath. Property also has a beautiful creek! One Year Home Warranty included!
Contact an agent
Home facts
- Year built:1975
- Listing Id #:185661
- Added:36 day(s) ago
- Updated:August 08, 2025 at 01:55 AM
Rooms and interior
- Bedrooms:3
- Total bathrooms:3
- Full bathrooms:2
- Half bathrooms:1
- Living area:1,975 sq. ft.
Heating and cooling
- Cooling:Central Air
- Heating:Forced Air, Gas
Structure and exterior
- Roof:Asphalt
- Year built:1975
- Building area:1,975 sq. ft.
- Lot area:3.82 Acres
Utilities
- Water:Well
- Sewer:Public Sewer
Finances and disclosures
- Price:$399,900
- Price per sq. ft.:$202.48
- Tax amount:$5,898 (2025)
New listings near 6061 Saddlehorn Drive
- New
 $50,000Active2 beds 2 baths980 sq. ft.
$50,000Active2 beds 2 baths980 sq. ft.1352 W 32nd Street, Erie, PA 16508
MLS# 187430Listed by: HOWARD HANNA ERIE AIRPORT - New
 $89,900Active1.13 Acres
$89,900Active1.13 Acres5031 Wolf Road, Erie, PA 16505
MLS# 187425Listed by: AGRESTI REAL ESTATE - Open Sun, 1 to 3pmNew
 $125,000Active2 beds 1 baths720 sq. ft.
$125,000Active2 beds 1 baths720 sq. ft.2304 Harrison Street, Erie, PA 16510
MLS# 187419Listed by: KELLER WILLIAMS REALTY - New
 $309,900Active4 beds 3 baths2,472 sq. ft.
$309,900Active4 beds 3 baths2,472 sq. ft.4015 Concord Road, Erie, PA 16506
MLS# 187368Listed by: HOWARD HANNA ERIE AIRPORT - New
 $109,900Active2 beds 1 baths866 sq. ft.
$109,900Active2 beds 1 baths866 sq. ft.1021 E 38th Street, Erie, PA 16504
MLS# 187418Listed by: RE/MAX REAL ESTATE GROUP EAST - New
 $349,900Active3 beds 2 baths1,434 sq. ft.
$349,900Active3 beds 2 baths1,434 sq. ft.8719 Valley View Circle, Erie, PA 16509
MLS# 187293Listed by: MARSHA MARSH RES PEACH - New
 $249,900Active5 beds -- baths3,769 sq. ft.
$249,900Active5 beds -- baths3,769 sq. ft.606 Payne Avenue, Erie, PA 16503
MLS# 187385Listed by: HOWARD HANNA ERIE AIRPORT - New
 $169,900Active3 beds 3 baths2,780 sq. ft.
$169,900Active3 beds 3 baths2,780 sq. ft.3018 State Street, Erie, PA 16508
MLS# 187405Listed by: AGRESTI REAL ESTATE - New
 $169,900Active3 beds 3 baths2,780 sq. ft.
$169,900Active3 beds 3 baths2,780 sq. ft.3018 State Street, Erie, PA 16508
MLS# 187341Listed by: AGRESTI REAL ESTATE - New
 $375,000Active3 beds 2 baths900 sq. ft.
$375,000Active3 beds 2 baths900 sq. ft.4 Horseshoe Pond, Erie, PA 16505
MLS# 187403Listed by: AGRESTI REAL ESTATE

