6323 Shadyside Drive, Erie, PA 16505
Local realty services provided by:ERA Richmond Real Estate Service
Listed by: aimee pfleger, angela rinn
Office: maleno real estate
MLS#:188313
Source:PA_GEBR
Price summary
- Price:$695,000
- Price per sq. ft.:$184.89
About this home
This timeless French Colonial-style home, beautifully finished in classic white brick, boasts 5 bedrooms, 4 full baths and 1 half bath. Step into the spacious foyer with gleaming oak floors. The gourmet kitchen features high-end maple cabinetry, soft-close drawers, pull-out shelves, and a convenient mixer lift. Enjoy cooking with a five-burner stove top. All bathrooms have been tastefully updated. The first floor primary suite offers a relaxing sitting area, walk-in closet and lovely bathroom. The upstairs foyer leads to 4 generous sized bedrooms and 2 full baths. The light-filled sunroom opens directly to a perfectly sized backyard. The large Hobby House is 42ft x 28ft, with a ceiling height of 12ft. It includes an additional full bath, loft area, gas and electric. It truly offers endless possibilities. Roof replaced in 2024. High efficiency furnace. Don't miss your opportunity to live on a quiet cul-de-sac in a sought-after neighborhood, just a short walk from Lake Erie sunsets!
Contact an agent
Home facts
- Year built:1974
- Listing ID #:188313
- Added:50 day(s) ago
- Updated:December 17, 2025 at 10:04 AM
Rooms and interior
- Bedrooms:5
- Total bathrooms:4
- Full bathrooms:3
- Half bathrooms:1
- Living area:3,759 sq. ft.
Heating and cooling
- Cooling:Central Air
- Heating:Forced Air, Gas
Structure and exterior
- Roof:Asphalt, Rubber
- Year built:1974
- Building area:3,759 sq. ft.
- Lot area:0.75 Acres
Utilities
- Water:Public
- Sewer:Public Sewer
Finances and disclosures
- Price:$695,000
- Price per sq. ft.:$184.89
- Tax amount:$6,125 (2025)
New listings near 6323 Shadyside Drive
- New
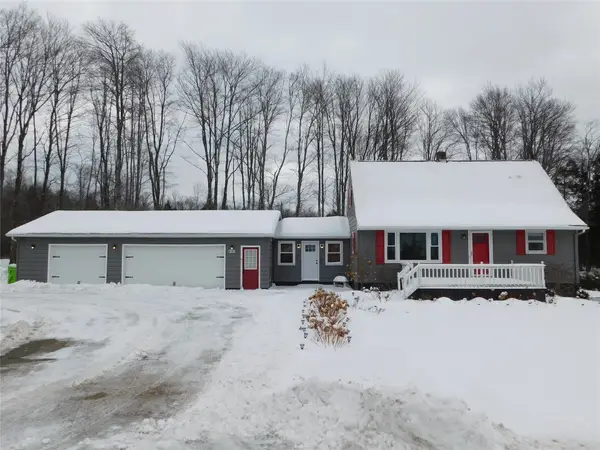 $365,000Active4 beds 2 baths2,444 sq. ft.
$365,000Active4 beds 2 baths2,444 sq. ft.8389 Edinboro Road, Erie, PA 16509
MLS# 189102Listed by: AGRESTI REAL ESTATE - New
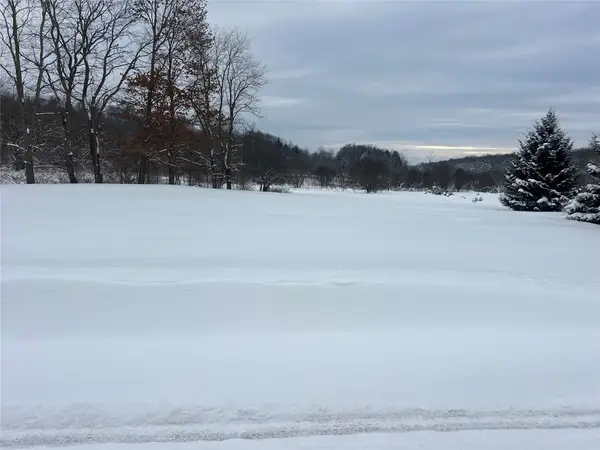 $95,000Active2.29 Acres
$95,000Active2.29 Acres6637 Filley Road, Erie, PA 16510
MLS# 189031Listed by: MALENO REAL ESTATE - New
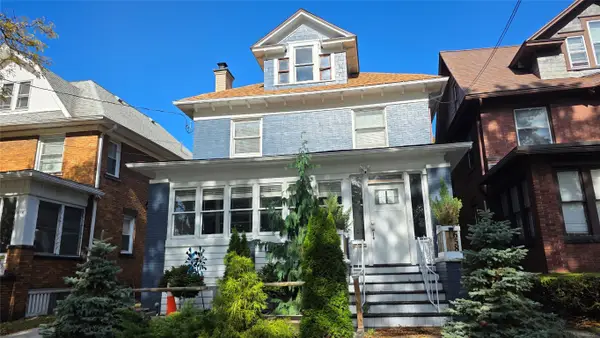 $200,000Active4 beds -- baths1,560 sq. ft.
$200,000Active4 beds -- baths1,560 sq. ft.658 W 10th Street #2, Erie, PA 16502
MLS# 189114Listed by: HOWARD HANNA ERIE AIRPORT - New
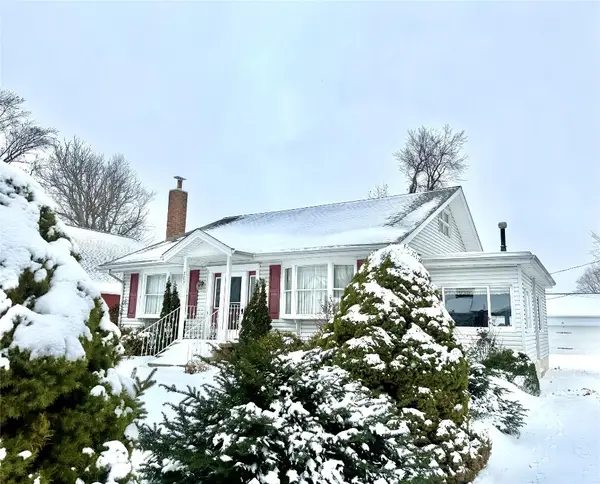 $235,000Active3 beds 1 baths1,470 sq. ft.
$235,000Active3 beds 1 baths1,470 sq. ft.2831 Hastings Road, Erie, PA 16506
MLS# 189085Listed by: HOWARD HANNA ERIE AIRPORT - New
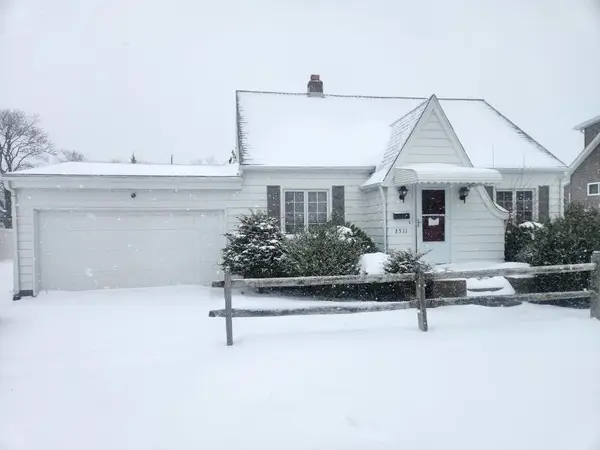 $150,000Active3 beds 1 baths1,502 sq. ft.
$150,000Active3 beds 1 baths1,502 sq. ft.3511 Greengarden Boulevard, Erie, PA 16508
MLS# 189112Listed by: RE/MAX REAL ESTATE GROUP EAST - Open Sun, 11am to 1pmNew
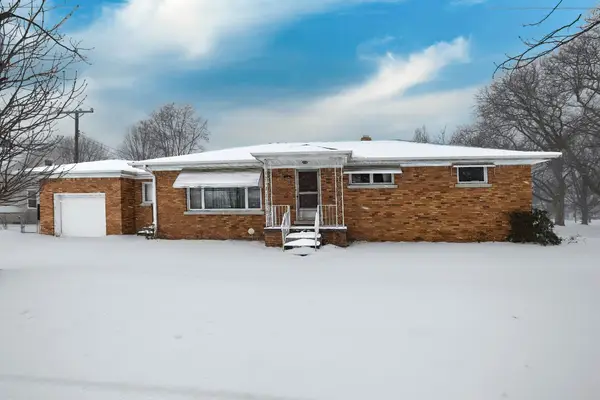 $109,900Active3 beds 2 baths1,248 sq. ft.
$109,900Active3 beds 2 baths1,248 sq. ft.1940 E 8th Street, Erie, PA 16511
MLS# 189110Listed by: HOWARD HANNA ERIE SOUTHWEST - New
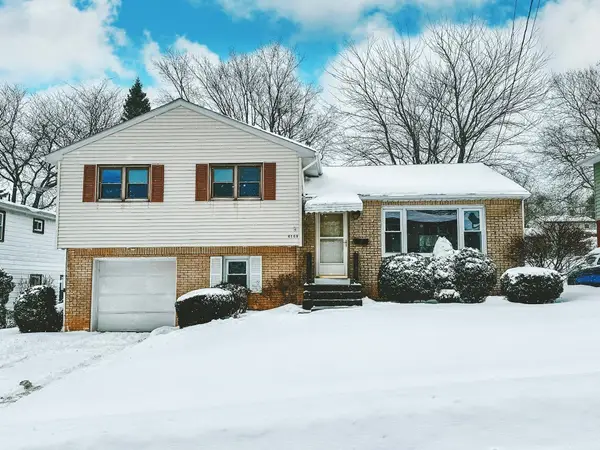 $189,900Active3 beds 2 baths1,288 sq. ft.
$189,900Active3 beds 2 baths1,288 sq. ft.4109 Brandes Street, Erie, PA 16504
MLS# 189109Listed by: EXP REALTY - MEADVILLE - New
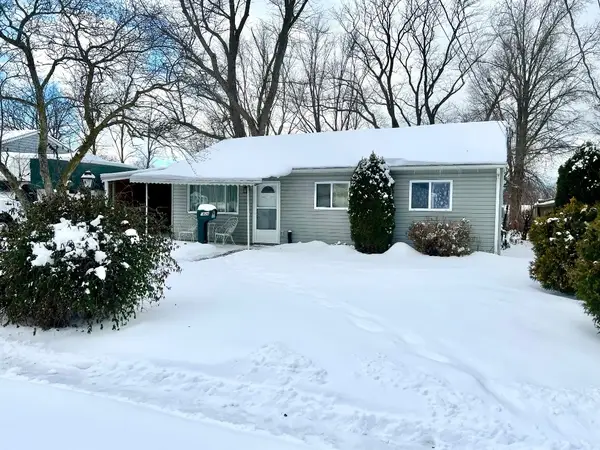 $149,900Active3 beds 1 baths1,152 sq. ft.
$149,900Active3 beds 1 baths1,152 sq. ft.1824 E 35th Street, Erie, PA 16510
MLS# 189092Listed by: HOWARD HANNA ERIE AIRPORT - New
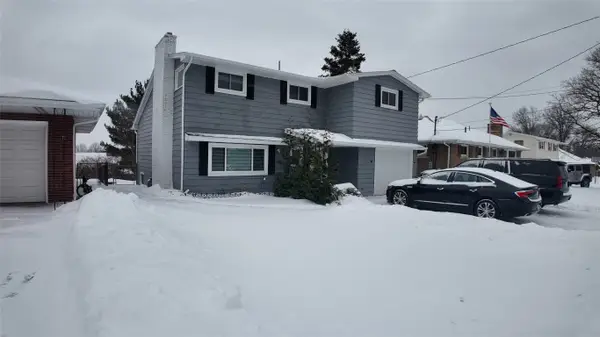 $329,900Active4 beds 2 baths1,634 sq. ft.
$329,900Active4 beds 2 baths1,634 sq. ft.1574 West 41st Street, Erie, PA 16509
MLS# 189094Listed by: AGRESTI REAL ESTATE - New
 $119,000Active4 beds 2 baths1,848 sq. ft.
$119,000Active4 beds 2 baths1,848 sq. ft.241 E 24th Street, Erie, PA 16503
MLS# 189089Listed by: HOWARD HANNA ERIE AIRPORT
