717 W 40th Street, Erie, PA 16509
Local realty services provided by:ERA Richmond Real Estate Service
717 W 40th Street,Erie, PA 16509
$289,900
- 3 Beds
- 2 Baths
- 1,668 sq. ft.
- Single family
- Active
Listed by:breanna bush
Office:agresti real estate
MLS#:188511
Source:PA_GEBR
Price summary
- Price:$289,900
- Price per sq. ft.:$173.8
About this home
Welcome home to this meticulously maintained 3-bedroom, 1.5-bath home located in southwest Erie just outside of Glenwood. Cathedral ceilings create an expansive, airy feel in the living room, enhancing the home’s bright and inviting atmosphere. This property features a newer roof, siding, and skylights, along with soffit lighting upgrades for added curb appeal. The spacious sunroom opens to a stone patio with a retractable awning, suitable for relaxing or entertaining. Enjoy a fenced-in backyard offering privacy with storage shed for outdoor essentials. Inside, the updated bonus room in the basement provides flexible space for a home office, playroom, or media area. The attached 1-car garage adds convenience, opening directly to the kitchen. Located within walking distance to the Glenwood Golf Course and close to shopping, dining, and main attractions, this turnkey ready home offers both comfort and convenience.
Contact an agent
Home facts
- Year built:1957
- Listing ID #:188511
- Added:1 day(s) ago
- Updated:November 02, 2025 at 12:55 AM
Rooms and interior
- Bedrooms:3
- Total bathrooms:2
- Full bathrooms:1
- Half bathrooms:1
- Living area:1,668 sq. ft.
Heating and cooling
- Cooling:Central Air
- Heating:Forced Air, Gas
Structure and exterior
- Roof:Composition
- Year built:1957
- Building area:1,668 sq. ft.
- Lot area:0.12 Acres
Utilities
- Water:Public
- Sewer:Public Sewer
Finances and disclosures
- Price:$289,900
- Price per sq. ft.:$173.8
- Tax amount:$4,381 (2025)
New listings near 717 W 40th Street
- New
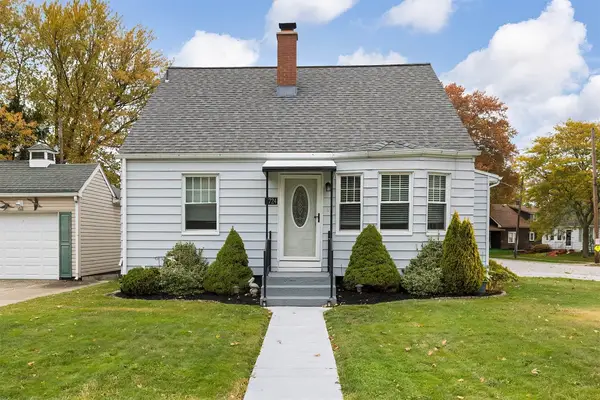 $219,921Active3 beds 1 baths1,324 sq. ft.
$219,921Active3 beds 1 baths1,324 sq. ft.3724 Iroquois Avenue, Erie, PA 16511
MLS# 188671Listed by: RE/MAX REAL ESTATE GROUP ERIE - New
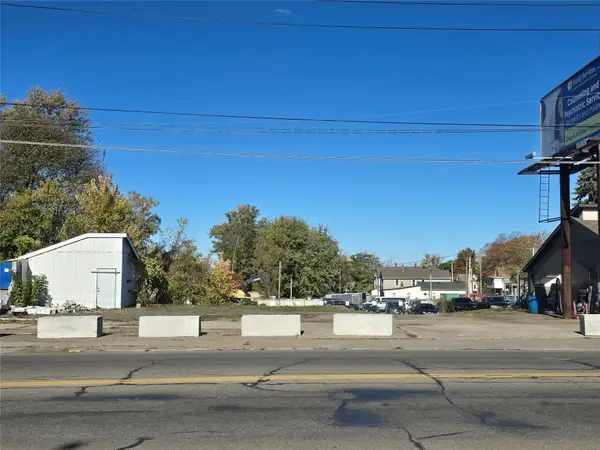 $115,000Active0.52 Acres
$115,000Active0.52 Acres26 E 26th Street, Erie, PA 16504
MLS# 188636Listed by: AGRESTI REAL ESTATE - New
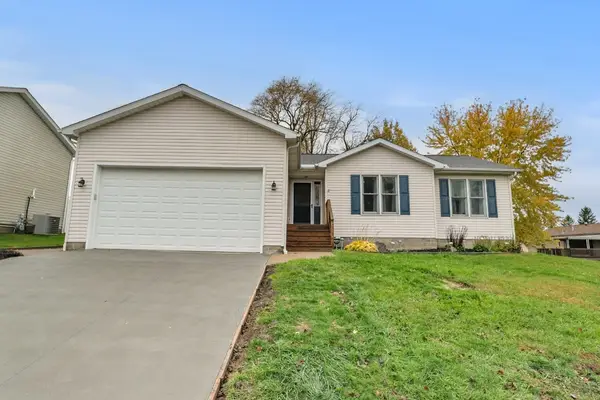 $335,000Active4 beds 3 baths2,015 sq. ft.
$335,000Active4 beds 3 baths2,015 sq. ft.2034 E Gore Road, Erie, PA 16510
MLS# 188679Listed by: AGRESTI REAL ESTATE - New
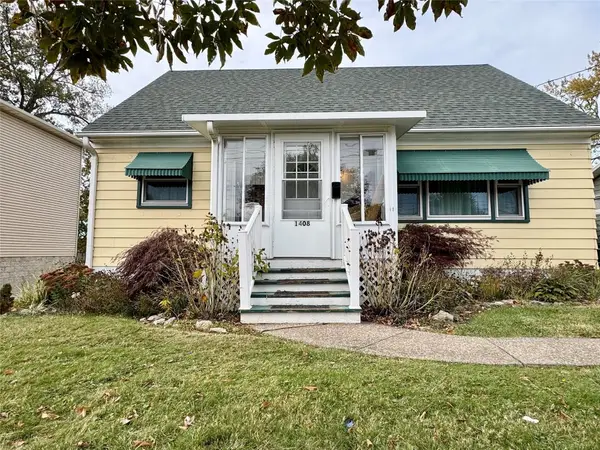 $139,900Active4 beds 2 baths1,142 sq. ft.
$139,900Active4 beds 2 baths1,142 sq. ft.1408 E 38th Street, Erie, PA 16504
MLS# 188554Listed by: COLDWELL BANKER SELECT - AIRPORT - New
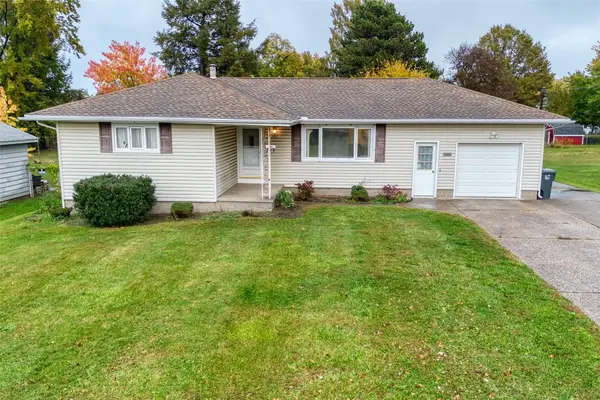 $194,900Active4 beds 2 baths1,104 sq. ft.
$194,900Active4 beds 2 baths1,104 sq. ft.2901 Legion Road, Erie, PA 16506
MLS# 188646Listed by: AGRESTI REAL ESTATE - New
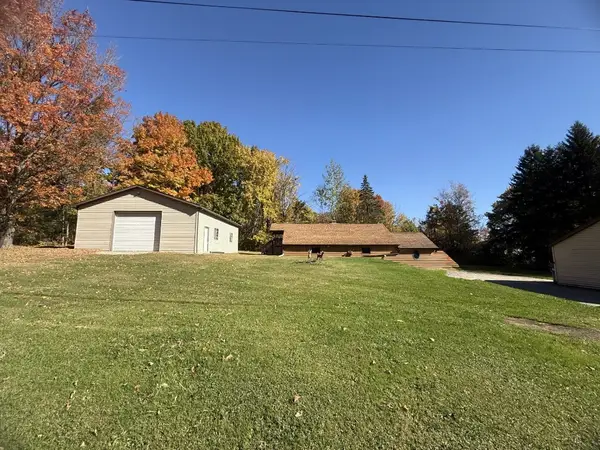 $150,000Active4 beds 1 baths1,346 sq. ft.
$150,000Active4 beds 1 baths1,346 sq. ft.2360 Hershey Road, Erie, PA 16509
MLS# 188657Listed by: HOWARD HANNA ERIE AIRPORT - New
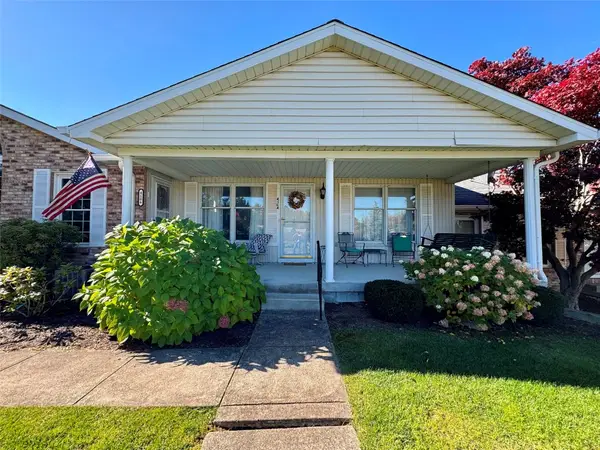 $229,900Active2 beds 2 baths1,203 sq. ft.
$229,900Active2 beds 2 baths1,203 sq. ft.4104 Greenway Drive, Erie, PA 16506
MLS# 188648Listed by: COLDWELL BANKER SELECT - AIRPORT - New
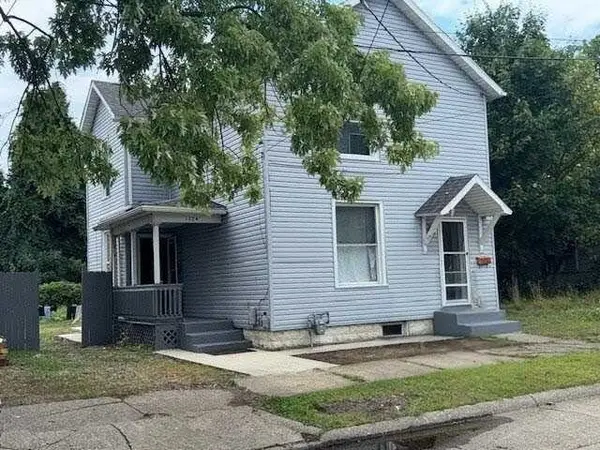 $125,000Active3 beds 2 baths1,584 sq. ft.
$125,000Active3 beds 2 baths1,584 sq. ft.1224 E 22nd Street, Erie, PA 16503
MLS# 188669Listed by: COLDWELL BANKER SELECT - AIRPORT - New
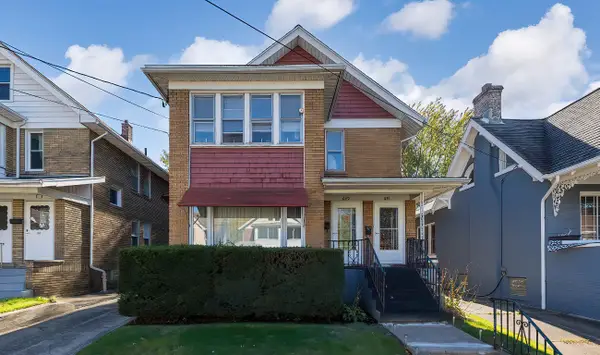 $177,500Active4 beds -- baths2,308 sq. ft.
$177,500Active4 beds -- baths2,308 sq. ft.649 W 21st Street, Erie, PA 16502
MLS# 188625Listed by: RE/MAX REAL ESTATE GROUP ERIE
