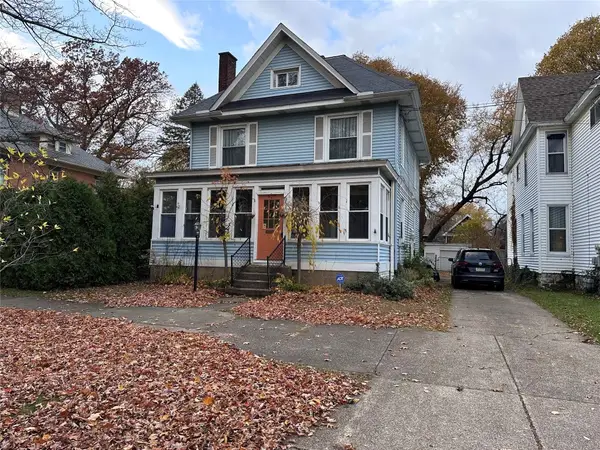7451 White Birch Lane, Erie, PA 16509
Local realty services provided by:ERA Richmond Real Estate Service
7451 White Birch Lane,Erie, PA 16509
$189,900
- 2 Beds
- 1 Baths
- 1,955 sq. ft.
- Single family
- Pending
Listed by: lisa rubino
Office: re/max real estate group erie
MLS#:188799
Source:PA_GEBR
Price summary
- Price:$189,900
- Price per sq. ft.:$97.14
- Monthly HOA dues:$16.67
About this home
Fantastic location, fantastic potential! Bring your best HGTV remodeling ideas. The greatroom offers hardwood floors, vaulted ceilings, skylights & a gas fireplace. Beautiful oak cabinetry, Corian ctops, tile flooring & an island are in the kitchen & complimentary glass-fronted built-ins the adjacent eating area. The bath has tile as well & outside access for added convenience. The office is highlighted by hardwood & overlooks the staircase to the lower level. An addition features knotty pine along w/sliding glass doors & a fireplace. The game room has 2 walls of windows & a bar ideal for entertaining. There's an unfinished addition framed in that could be a terrific master suite or add'l bedroom. Plus a full basement w/2 sets of sliders to the outdoors is a bonus. The lovely lot slopes to a rippling creek that surrounds part of the acreage. HOA is about $200 p/year for road maintenance & snow. Hurry! Cash or Conventional only. Estate being sold AS IS. Access off Hershey ONLY
Contact an agent
Home facts
- Year built:1955
- Listing ID #:188799
- Added:4 day(s) ago
- Updated:November 18, 2025 at 04:56 PM
Rooms and interior
- Bedrooms:2
- Total bathrooms:1
- Full bathrooms:1
- Living area:1,955 sq. ft.
Heating and cooling
- Cooling:Central Air
- Heating:Forced Air, Gas
Structure and exterior
- Roof:Composition
- Year built:1955
- Building area:1,955 sq. ft.
- Lot area:1.33 Acres
Utilities
- Water:Public, Well
- Sewer:Septic Tank
Finances and disclosures
- Price:$189,900
- Price per sq. ft.:$97.14
- Tax amount:$2,998 (2025)
New listings near 7451 White Birch Lane
- New
 $239,000Active4 beds 2 baths1,056 sq. ft.
$239,000Active4 beds 2 baths1,056 sq. ft.4214 Alan Drive, Erie, PA 16510
MLS# 188873Listed by: AGRESTI REAL ESTATE - New
 $275,000Active3 beds 3 baths1,728 sq. ft.
$275,000Active3 beds 3 baths1,728 sq. ft.417 Vermont Avenue, Erie, PA 16505
MLS# 188868Listed by: HOWARD HANNA ERIE AIRPORT - New
 $144,900Active2 beds 1 baths1,184 sq. ft.
$144,900Active2 beds 1 baths1,184 sq. ft.1510 High Street, Erie, PA 16509
MLS# 188872Listed by: HOWARD HANNA ERIE AIRPORT - New
 $35,000Active2 beds 1 baths938 sq. ft.
$35,000Active2 beds 1 baths938 sq. ft.5005 Zuck Road #42, Erie, PA 16506
MLS# 188850Listed by: HOWARD HANNA ERIE SOUTHWEST - New
 $395,000Active3 beds 3 baths2,503 sq. ft.
$395,000Active3 beds 3 baths2,503 sq. ft.2850 Alexandra Drive, Erie, PA 16506
MLS# 188849Listed by: HOWARD HANNA ERIE AIRPORT - New
 $170,000Active4 beds 2 baths1,650 sq. ft.
$170,000Active4 beds 2 baths1,650 sq. ft.1308 W 24th Street, Erie, PA 16502
MLS# 188860Listed by: JOE HERBERT REALTY - New
 $384,200Active3 beds 3 baths1,940 sq. ft.
$384,200Active3 beds 3 baths1,940 sq. ft.5301 Schwartz Drive, Erie, PA 16509
MLS# 188866Listed by: NIAGARA REAL ESTATE - New
 $90,000Active3 beds 1 baths825 sq. ft.
$90,000Active3 beds 1 baths825 sq. ft.1710 Center Street, Erie, PA 16510
MLS# 188855Listed by: COLDWELL BANKER SELECT - AIRPORT - New
 $200,000Active5 beds 2 baths3,426 sq. ft.
$200,000Active5 beds 2 baths3,426 sq. ft.323 W 7th Street, Erie, PA 16502
MLS# 188856Listed by: HOWARD HANNA ERIE SOUTHWEST - New
 $154,900Active4 beds 3 baths1,536 sq. ft.
$154,900Active4 beds 3 baths1,536 sq. ft.922 W 10 Street, Erie, PA 16502
MLS# 188843Listed by: HOWARD HANNA ERIE AIRPORT
