415 Manhattan St, ESSINGTON, PA 19029
Local realty services provided by:ERA Byrne Realty
415 Manhattan St,ESSINGTON, PA 19029
$295,000
- 3 Beds
- 2 Baths
- 1,392 sq. ft.
- Single family
- Active
Listed by:philip winicov
Office:re/max preferred - newtown square
MLS#:PADE2098942
Source:BRIGHTMLS
Price summary
- Price:$295,000
- Price per sq. ft.:$211.93
About this home
Welcome to 415 Manhattan Street, a rare opportunity in the heart of Essington. Situated on a double-wide lot with two separate tax parcels, this property offers exceptional space, privacy, and versatility, features seldom found in this neighborhood. From the moment you arrive, the curb appeal stands out. A well-maintained street with sidewalks, a fully fenced front and side yard, and a gated driveway that leads back to a detached two-car garage. The oversized lot provides plenty of room for gardening, outdoor entertaining, or simply letting pets and family enjoy the outdoors safely.
Step inside through the sun-filled enclosed front porch, a perfect spot to enjoy morning coffee or an evening read. Beyond the sunroom, the main level opens into a spacious living room with high ceilings and flows into a dining area. The updated kitchen, complete with a cut-out counter that functions almost like an island, is perfect for both everyday living and entertaining. A large laundry room and a convenient half bath complete the first floor.
Upstairs, you’ll find three generous bedrooms and a updated full bathroom. The home also boasts newer windows throughout, adding efficiency and natural light. The full unfinished basement provides abundant storage and finish potential for a future recreation space, home gym, or workshop.
What truly sets this home apart is its location. Essington offers small-town charm with unmatched convenience. Minutes from I-95, Philadelphia International Airport, Center City Philadelphia, and the Delaware waterfront. Enjoy nearby parks, marinas, and local dining while still being tucked into a quiet residential street.
Lovingly maintained by its longtime owners, 415 Manhattan Street is ready for its next chapter. With its double-wide lot, detached garage, and ideal location, this home represents a rare chance to own a property that offers both comfort and value.
Contact an agent
Home facts
- Year built:1929
- Listing ID #:PADE2098942
- Added:1 day(s) ago
- Updated:September 04, 2025 at 01:40 PM
Rooms and interior
- Bedrooms:3
- Total bathrooms:2
- Full bathrooms:1
- Half bathrooms:1
- Living area:1,392 sq. ft.
Heating and cooling
- Cooling:Central A/C
- Heating:Forced Air, Natural Gas
Structure and exterior
- Roof:Architectural Shingle
- Year built:1929
- Building area:1,392 sq. ft.
- Lot area:0.06 Acres
Schools
- High school:INTERBORO SENIOR
- Middle school:TINICUM SCHOOL
- Elementary school:TINICUM SCHOOL
Utilities
- Water:Public
- Sewer:Public Sewer
Finances and disclosures
- Price:$295,000
- Price per sq. ft.:$211.93
- Tax amount:$4,409 (2024)
New listings near 415 Manhattan St
- New
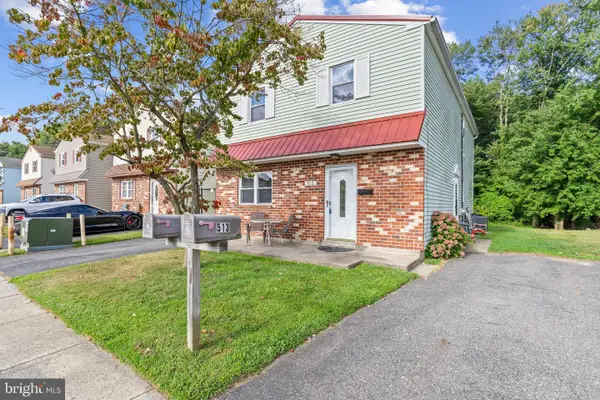 $375,000Active4 beds -- baths2,016 sq. ft.
$375,000Active4 beds -- baths2,016 sq. ft.513 Corinthian Ave, ESSINGTON, PA 19029
MLS# PADE2099020Listed by: LONG & FOSTER REAL ESTATE, INC. - Coming SoonOpen Sun, 12 to 2pm
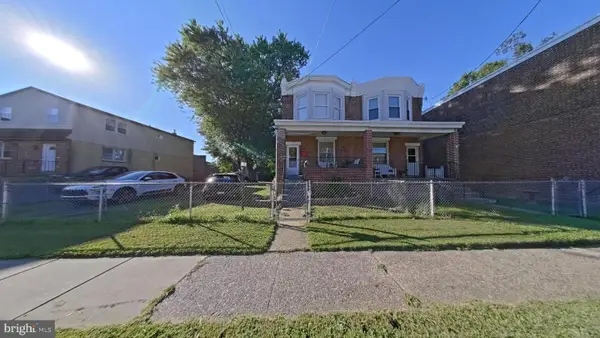 $310,000Coming Soon3 beds 2 baths
$310,000Coming Soon3 beds 2 baths331 Powhattan Ave, ESSINGTON, PA 19029
MLS# PADE2098550Listed by: RE/MAX @ HOME - New
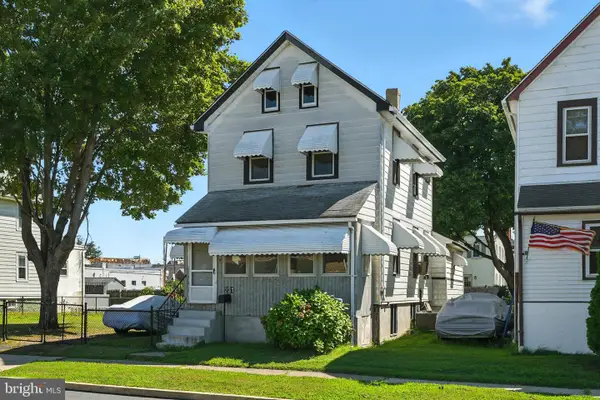 $275,000Active3 beds 2 baths1,828 sq. ft.
$275,000Active3 beds 2 baths1,828 sq. ft.231 Bartram Ave, ESSINGTON, PA 19029
MLS# PADE2098880Listed by: FORAKER REALTY CO. - Open Sat, 1 to 4pmNew
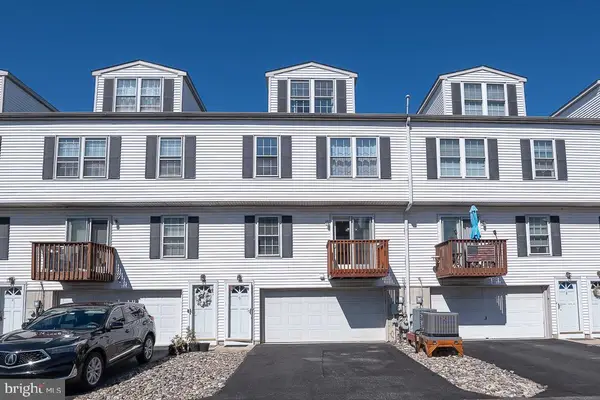 $217,000Active3 beds 3 baths1,206 sq. ft.
$217,000Active3 beds 3 baths1,206 sq. ft.6 Riverwatch Ct, ESSINGTON, PA 19029
MLS# PADE2098768Listed by: BHHS FOX & ROACH-MEDIA 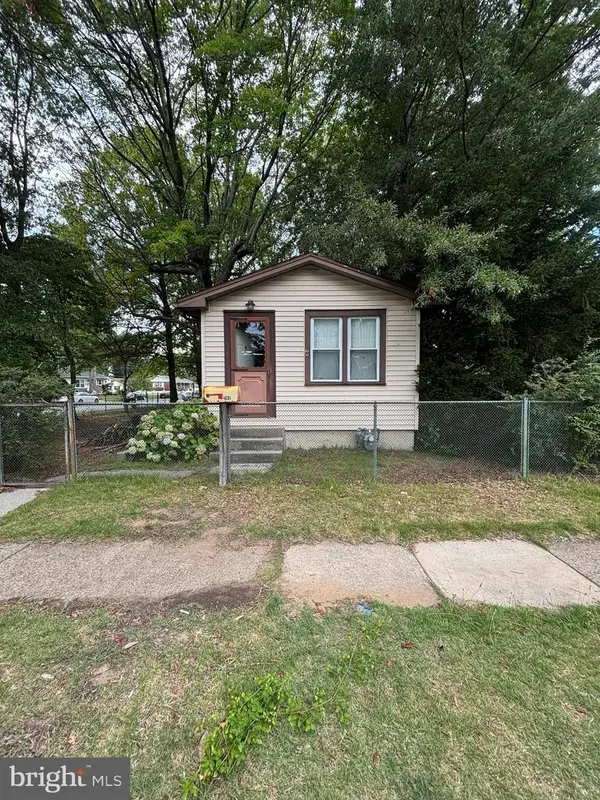 $100,000Pending2 beds 1 baths742 sq. ft.
$100,000Pending2 beds 1 baths742 sq. ft.202 Mohican St, ESSINGTON, PA 19029
MLS# PADE2098520Listed by: LEGACY REAL ESTATE, INC. $304,900Pending3 beds 2 baths1,456 sq. ft.
$304,900Pending3 beds 2 baths1,456 sq. ft.237 Bartram Ave, ESSINGTON, PA 19029
MLS# PADE2096934Listed by: REAL OF PENNSYLVANIA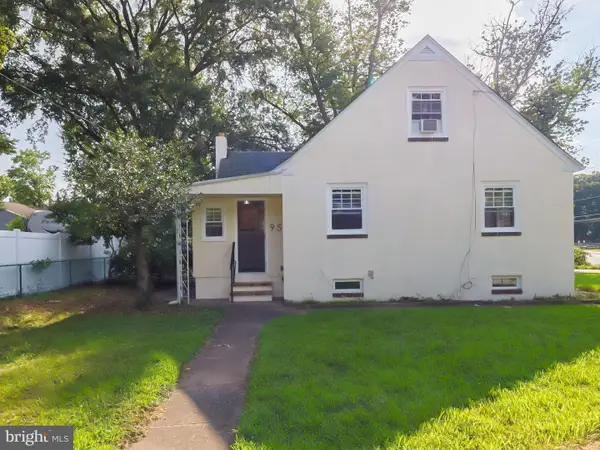 $389,000Active3 beds 3 baths2,014 sq. ft.
$389,000Active3 beds 3 baths2,014 sq. ft.95 1st Ave, ESSINGTON, PA 19029
MLS# PADE2096440Listed by: CANAAN REALTY INVESTMENT GROUP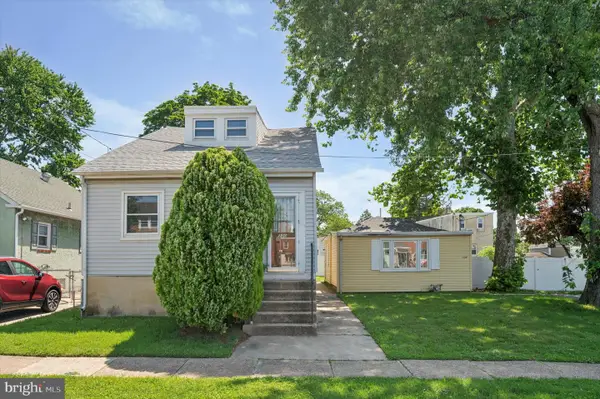 $300,000Pending5 beds -- baths857 sq. ft.
$300,000Pending5 beds -- baths857 sq. ft.228 Carre Ave, ESSINGTON, PA 19029
MLS# PADE2088056Listed by: COMPASS PENNSYLVANIA, LLC $267,500Active3 beds 1 baths1,368 sq. ft.
$267,500Active3 beds 1 baths1,368 sq. ft.234 Erickson Ave #28-31, ESSINGTON, PA 19029
MLS# PADE2092236Listed by: AM REALTY ADVISORS
