175 Bobby Jones Dr, Etters, PA 17319
Local realty services provided by:ERA Liberty Realty
175 Bobby Jones Dr,Etters, PA 17319
$280,000
- 4 Beds
- 2 Baths
- - sq. ft.
- Single family
- Sold
Listed by: marcus roth, john a rainville
Office: brokersrealty.com
MLS#:PAYK2093908
Source:BRIGHTMLS
Sorry, we are unable to map this address
Price summary
- Price:$280,000
About this home
We have an offer in hand and will be presenting Tomorrow evening 12/1/25! Schedule your showing today or tomorrow and don’t miss out!
This move-in-ready, finished split foyer in the heart of Valley Green offers 4 bedrooms and 2 full baths with extensive updates, many just completed in November. Recent improvements include new countertops, stylish flooring and fresh paint in multiple rooms throughout.
Upstairs, enjoy an open floor plan with a bright entertainment area highlighted by a large bay window, flowing to the dining room with direct access to a raised deck. Original hardwood floors add warmth, and classic details like crown molding and chair rails create a refined look. The main-level bathroom features a relaxing soaking tub.
Downstairs, the finished daylight basement provides plenty of flexible living space—ideal for recreation, home gym, or media room. This level offers convenient backyard and driveway access through two walkout doors, a cozy brick wood-burning fireplace, a spacious laundry room, and a second full bath with a walk-in shower. Installed sump pump and waterproofing system ensure peace of mind.
The property sits on a level 0.34-acre lot, featuring two storage sheds, a paved driveway with ample off-street parking, and a deck perfect for grilling or coffee with a sunrise.
Location:
Under 0.5 miles to Karns Foods, Newberry Commons shopping, and dining.
Under 5 miles to Red Mill Elementary.
Commute: 20 minutes to downtown Harrisburg, 30 minutes to York, 35 minutes to Hershey.
Quick access to US-15 and PA-83 simplifies travel in all directions.
Weekends are made for Lake Clarke, Susquehanna River, and regional parks—all just a short drive away.
If you’re searching for updated homes near Harrisburg, a split foyer in Valley Green, or move-in-ready options in Etters, this opportunity at 175 Bobby Jones Drive stands out in York County.
You don’t want to miss this home! Schedule a showing today!
Contact an agent
Home facts
- Year built:1976
- Listing ID #:PAYK2093908
- Added:48 day(s) ago
- Updated:January 12, 2026 at 10:44 PM
Rooms and interior
- Bedrooms:4
- Total bathrooms:2
- Full bathrooms:2
Heating and cooling
- Cooling:Ceiling Fan(s), Window Unit(s)
- Heating:Baseboard - Electric, Electric
Structure and exterior
- Roof:Composite
- Year built:1976
Schools
- High school:RED LAND
Utilities
- Water:Public
- Sewer:Public Sewer
Finances and disclosures
- Price:$280,000
- Tax amount:$3,401 (2025)
New listings near 175 Bobby Jones Dr
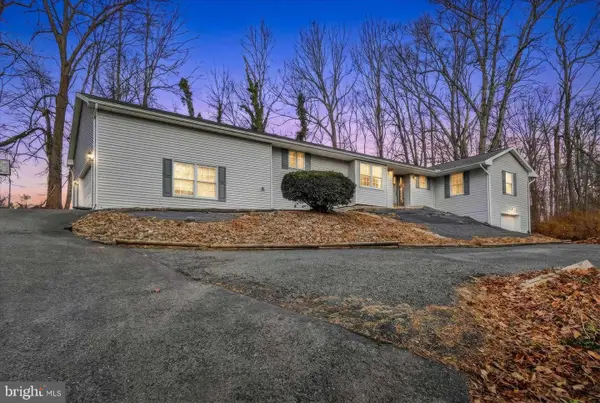 $389,900Pending3 beds 3 baths2,124 sq. ft.
$389,900Pending3 beds 3 baths2,124 sq. ft.92 Byron Nelson Cir, ETTERS, PA 17319
MLS# PAYK2095806Listed by: KELLER WILLIAMS KEYSTONE REALTY- New
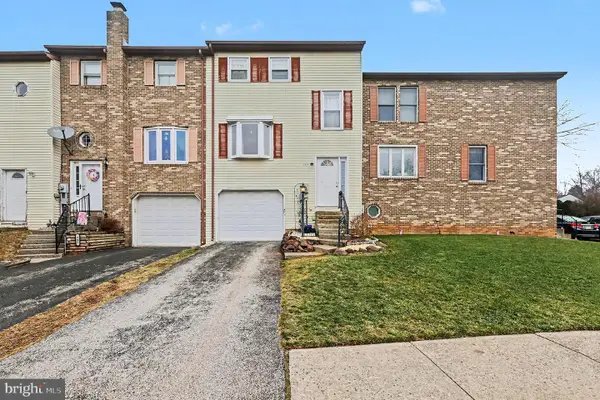 $189,900Active2 beds 2 baths1,390 sq. ft.
$189,900Active2 beds 2 baths1,390 sq. ft.143 White Dogwood Dr, ETTERS, PA 17319
MLS# PAYK2095658Listed by: COLDWELL BANKER REALTY  $27,900Active0.58 Acres
$27,900Active0.58 AcresLot 80 Vista Cir, ETTERS, PA 17319
MLS# PAYK2076806Listed by: IRON VALLEY REAL ESTATE OF YORK COUNTY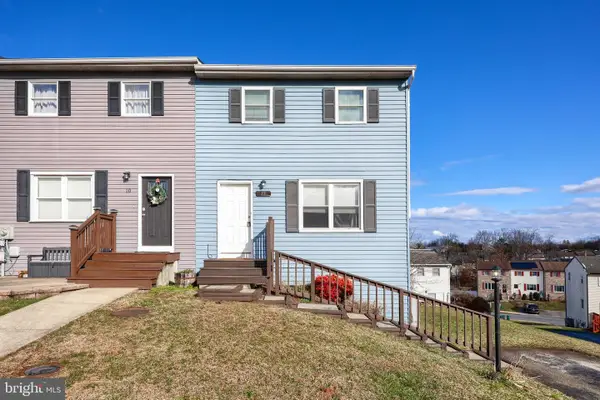 $195,000Pending3 beds 2 baths1,770 sq. ft.
$195,000Pending3 beds 2 baths1,770 sq. ft.12 Bill Dugan Dr, ETTERS, PA 17319
MLS# PAYK2095218Listed by: BERKSHIRE HATHAWAY HOMESERVICES HOMESALE REALTY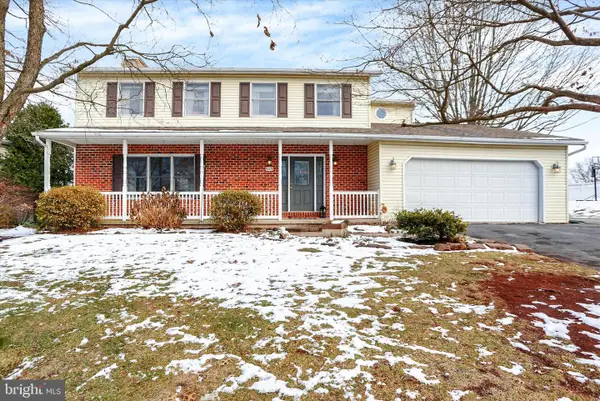 $369,900Pending5 beds 3 baths2,324 sq. ft.
$369,900Pending5 beds 3 baths2,324 sq. ft.405 Clover Rd, ETTERS, PA 17319
MLS# PAYK2095616Listed by: LAWYERS REALTY, LLC $330,000Pending3 beds 2 baths1,874 sq. ft.
$330,000Pending3 beds 2 baths1,874 sq. ft.60 Sam Snead Cir, ETTERS, PA 17319
MLS# PAYK2095558Listed by: IRON VALLEY REAL ESTATE OF YORK COUNTY $1,540,000Active4 beds 5 baths5,306 sq. ft.
$1,540,000Active4 beds 5 baths5,306 sq. ft.297 Thorley Rd, NEW CUMBERLAND, PA 17070
MLS# PAYK2094714Listed by: FISHER REALTY $649,900Active4 beds 3 baths2,992 sq. ft.
$649,900Active4 beds 3 baths2,992 sq. ft.95 Hunters Chase, ETTERS, PA 17319
MLS# PAYK2095430Listed by: KELLER WILLIAMS REALTY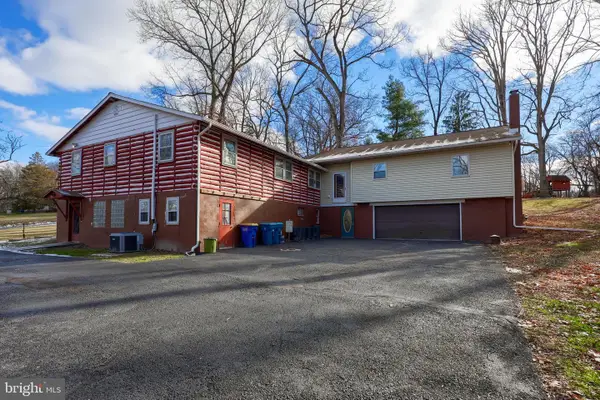 $349,900Active8 beds -- baths4,171 sq. ft.
$349,900Active8 beds -- baths4,171 sq. ft.75 Church Rd, ETTERS, PA 17319
MLS# PAYK2095142Listed by: PRIME HOME REAL ESTATE, LLC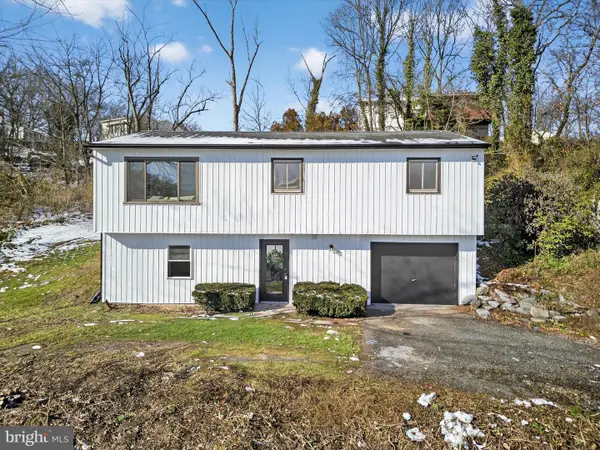 $284,900Pending3 beds 2 baths1,520 sq. ft.
$284,900Pending3 beds 2 baths1,520 sq. ft.25 Black Walnut Dr, ETTERS, PA 17319
MLS# PAYK2094622Listed by: BERKSHIRE HATHAWAY HOMESERVICES HOMESALE REALTY
