45 S Ben Hogan Dr, Etters, PA 17319
Local realty services provided by:ERA Reed Realty, Inc.
45 S Ben Hogan Dr,Etters, PA 17319
$369,900
- 3 Beds
- 2 Baths
- 1,808 sq. ft.
- Single family
- Pending
Listed by: diane h. leslie
Office: re/max 1st advantage
MLS#:PAYK2093740
Source:BRIGHTMLS
Price summary
- Price:$369,900
- Price per sq. ft.:$204.59
- Monthly HOA dues:$4.17
About this home
Welcome Home to Glenn Eagles Way...this Contemporary Home is ideally located off I-83, halfway between Harrisburg & York and just minutes away from the Valley Green golf course, restaurants & shopping. The stunning stone front leads you into a bright & airy Family Room with vaulted ceiling, drenched in sunlight and featuring sliding glass door that opens to a private landing, perfect for outdoor relaxation with steps down to the side yard. On the Main level, you'll find two Bedrooms and a full bath, offering comfort & convenience. The 2nd level boasts a large, eat-in Kitchen showcasing vaulted ceiling and oversized Breakfast Bar. With abundance of cabinets, both above & below and stainless steel appliances...this Kitchen is a chef's delight! A Utility Room off the Kitchen leads to the Garage, providing seamless access for your convenience. 2nd Floor Master Bedroom Suite offers walk-in Closet with shelving galore and Master Bath with Jacuzzi Tub, double bowl sink plus Shower.
Adjacent to the Kitchen, you'll discover a cozy Den/2nd Family Room complete with tile flooring and surround sound for an immersive entertainment experience. French doors invite you into the bright 4-season room featuring its own heat pump for year=round comfort. From here, sliders lead to your private oasis in the backyard, which includes a stamped concrete walkway that guides you to the fenced-in yard and an inviting in-ground Sports Pool (16x32)...the perfect opportunity to enjoy Summer days without ever having to leave Home!!
Recently painted, this Home is move-in ready and waiting for you to make it your OWN! Don't miss this opportunity to experience a lifestyle of comfort & leisure in this beautiful setting.
Contact an agent
Home facts
- Year built:1993
- Listing ID #:PAYK2093740
- Added:56 day(s) ago
- Updated:January 10, 2026 at 08:47 AM
Rooms and interior
- Bedrooms:3
- Total bathrooms:2
- Full bathrooms:2
- Living area:1,808 sq. ft.
Heating and cooling
- Cooling:Central A/C
- Heating:Electric, Heat Pump(s)
Structure and exterior
- Year built:1993
- Building area:1,808 sq. ft.
- Lot area:0.24 Acres
Schools
- High school:RED LAND
- Middle school:CROSSROADS
- Elementary school:RED MILL
Utilities
- Water:Public
- Sewer:Public Sewer
Finances and disclosures
- Price:$369,900
- Price per sq. ft.:$204.59
- Tax amount:$4,642 (2024)
New listings near 45 S Ben Hogan Dr
- New
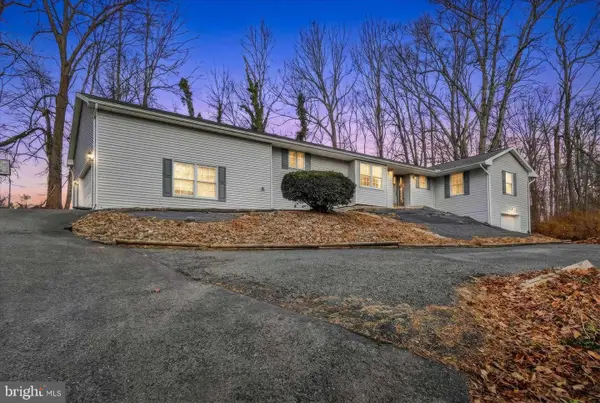 $389,900Active3 beds 3 baths2,124 sq. ft.
$389,900Active3 beds 3 baths2,124 sq. ft.92 Byron Nelson Cir, ETTERS, PA 17319
MLS# PAYK2095806Listed by: KELLER WILLIAMS KEYSTONE REALTY - New
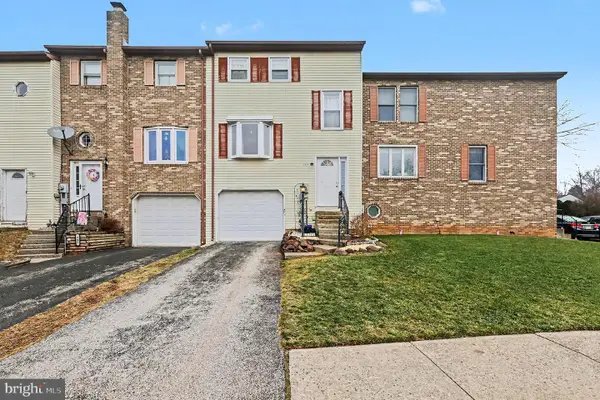 $189,900Active2 beds 2 baths1,390 sq. ft.
$189,900Active2 beds 2 baths1,390 sq. ft.143 White Dogwood Dr, ETTERS, PA 17319
MLS# PAYK2095658Listed by: COLDWELL BANKER REALTY  $27,900Active0.58 Acres
$27,900Active0.58 AcresLot 80 Vista Cir, ETTERS, PA 17319
MLS# PAYK2076806Listed by: IRON VALLEY REAL ESTATE OF YORK COUNTY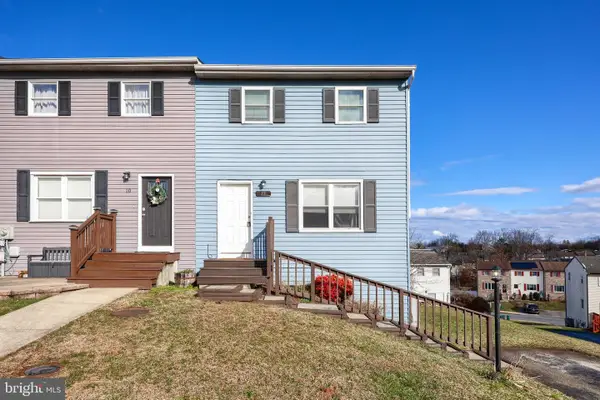 $195,000Pending3 beds 2 baths1,770 sq. ft.
$195,000Pending3 beds 2 baths1,770 sq. ft.12 Bill Dugan Dr, ETTERS, PA 17319
MLS# PAYK2095218Listed by: BERKSHIRE HATHAWAY HOMESERVICES HOMESALE REALTY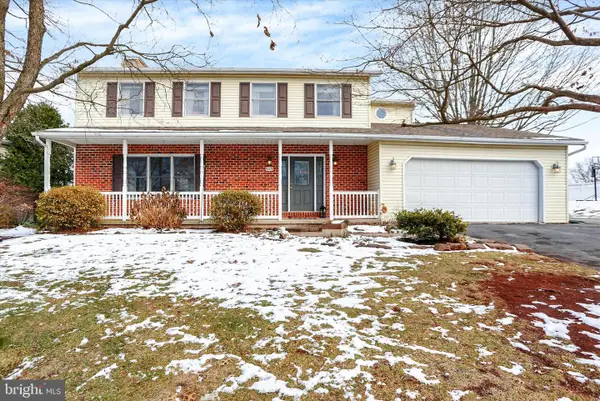 $369,900Pending5 beds 3 baths2,324 sq. ft.
$369,900Pending5 beds 3 baths2,324 sq. ft.405 Clover Rd, ETTERS, PA 17319
MLS# PAYK2095616Listed by: LAWYERS REALTY, LLC $330,000Pending3 beds 2 baths1,874 sq. ft.
$330,000Pending3 beds 2 baths1,874 sq. ft.60 Sam Snead Cir, ETTERS, PA 17319
MLS# PAYK2095558Listed by: IRON VALLEY REAL ESTATE OF YORK COUNTY- Coming Soon
 $1,540,000Coming Soon4 beds 5 baths
$1,540,000Coming Soon4 beds 5 baths297 Thorley Rd, NEW CUMBERLAND, PA 17070
MLS# PAYK2094714Listed by: FISHER REALTY  $649,900Active4 beds 3 baths2,992 sq. ft.
$649,900Active4 beds 3 baths2,992 sq. ft.95 Hunters Chase, ETTERS, PA 17319
MLS# PAYK2095430Listed by: KELLER WILLIAMS REALTY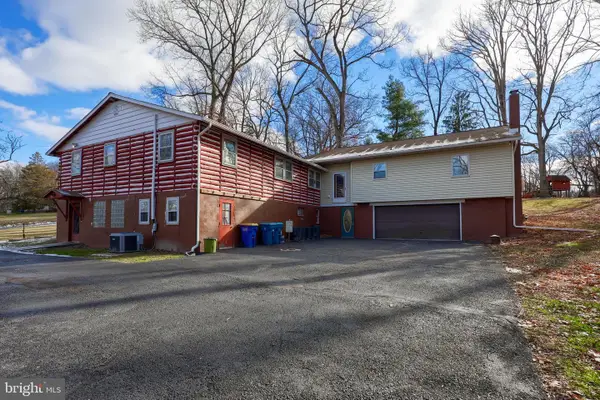 $349,900Active8 beds -- baths4,171 sq. ft.
$349,900Active8 beds -- baths4,171 sq. ft.75 Church Rd, ETTERS, PA 17319
MLS# PAYK2095142Listed by: PRIME HOME REAL ESTATE, LLC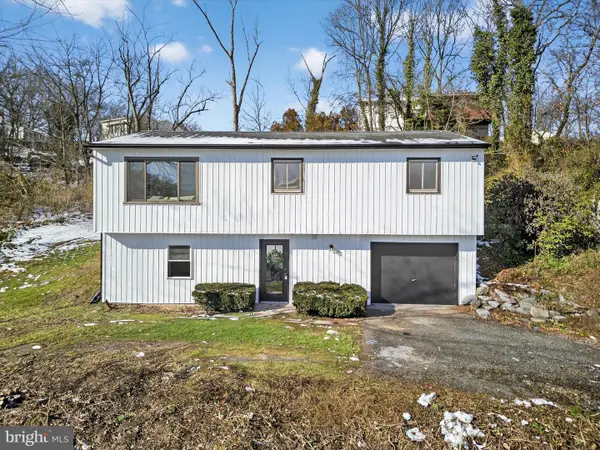 $284,900Pending3 beds 2 baths1,520 sq. ft.
$284,900Pending3 beds 2 baths1,520 sq. ft.25 Black Walnut Dr, ETTERS, PA 17319
MLS# PAYK2094622Listed by: BERKSHIRE HATHAWAY HOMESERVICES HOMESALE REALTY
