106 Caernarvon Ct, EXTON, PA 19341
Local realty services provided by:ERA Valley Realty



106 Caernarvon Ct,EXTON, PA 19341
$400,000
- 3 Beds
- 3 Baths
- 1,760 sq. ft.
- Townhouse
- Pending
Listed by:brad r moore
Office:kw greater west chester
MLS#:PACT2103052
Source:BRIGHTMLS
Price summary
- Price:$400,000
- Price per sq. ft.:$227.27
- Monthly HOA dues:$78
About this home
**The seller has requested any interested buyers submit their best and final offer by Monday 7/14 with a response date of Tuesday 7/15. Welcome to Exton’s newest move-in ready townhome located in the award-winning Downingtown School District. This beautifully maintained townhome boasts three bedrooms, two and a half bathrooms, a finished basement with walkout and numerous updates throughout. As you approach, a vibrant array of flowers, plants, and neatly trimmed shrubs welcome you at both the front and back of the house, offering a warm welcome to your new home. Through the front door, you are greeted by hardwood floors that span the entire main floor. To the left you’ll find the library, which could also be used as a dining room, featuring built-in shelving, recessed lights and a large bay window with a sitting nook, providing plenty of natural light to the front of the home.
Continue on to find the kitchen which has been updated with granite countertops, stainless steel appliances, new hardware, a tile backsplash, pantry, and ceiling fan. The hardwood floors continue into the main living space where you’ll find the large living room. This room is airy and bright with additional space for dining and is accented by a brick wood-burning fireplace with mantel, a new sliding glass door, storage closet, and crown molding. Off the living room is an updated Tyvek deck which overlooks the backyard. Upstairs you’ll find three generously sized bedrooms including the primary suite. The primary bedroom features hardwood flooring, a double closet, light fixture, and a completely remodeled en suite bathroom. The other two bedrooms are spacious and are accompanied by a fully updated hallway bath.
This particular home also comes equipped with a full basement with a walkout, providing additional living space and storage. The basement was finished in 2024 with LVP flooring, multiple closets, and neutral paint throughout. There is also an unfinished section of the basement providing additional storage along with outside access to the backyard. The backyard has been meticulously landscaped to provide privacy, creating your very own garden getaway.
Located in the desirable community of Rhondda, this neighborhood features amenities such as a swimming pool, tennis courts, playground, and scenic walking trails. All of this is within the Downingtown School District and located just minutes from all the shops and restaurants of Exton in addition to major commuting highways and the train station. Schedule your showing today and come see why this home is truly special!
Contact an agent
Home facts
- Year built:1984
- Listing Id #:PACT2103052
- Added:38 day(s) ago
- Updated:August 13, 2025 at 07:30 AM
Rooms and interior
- Bedrooms:3
- Total bathrooms:3
- Full bathrooms:2
- Half bathrooms:1
- Living area:1,760 sq. ft.
Heating and cooling
- Cooling:Central A/C
- Heating:Electric, Heat Pump(s)
Structure and exterior
- Year built:1984
- Building area:1,760 sq. ft.
- Lot area:0.07 Acres
Utilities
- Water:Public
- Sewer:Public Sewer
Finances and disclosures
- Price:$400,000
- Price per sq. ft.:$227.27
- Tax amount:$3,685 (2024)
New listings near 106 Caernarvon Ct
- Coming Soon
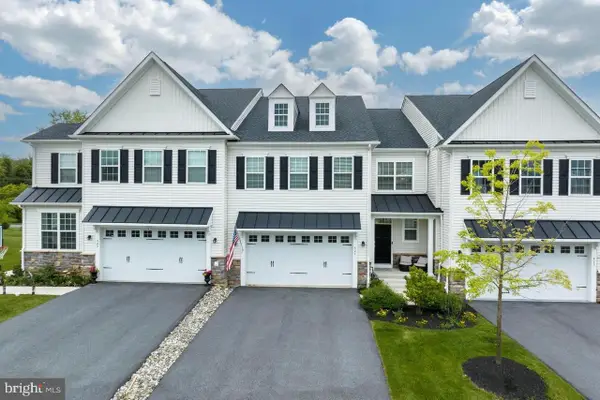 $799,990Coming Soon4 beds 4 baths
$799,990Coming Soon4 beds 4 baths427 Lee Pl, EXTON, PA 19341
MLS# PACT2106256Listed by: TESLA REALTY GROUP, LLC - New
 $799,000Active3 beds 3 baths3,630 sq. ft.
$799,000Active3 beds 3 baths3,630 sq. ft.209 Namar Ave, EXTON, PA 19341
MLS# PACT2106216Listed by: CLASSIC REAL ESTATE OF CHESTER COUNTY, LLC - Coming SoonOpen Sun, 11am to 2pm
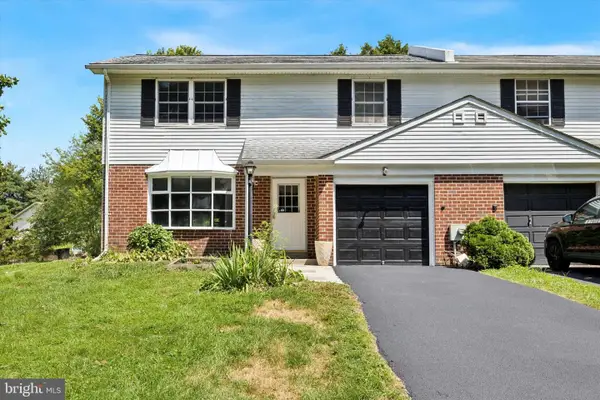 $469,900Coming Soon3 beds 3 baths
$469,900Coming Soon3 beds 3 baths200 Llandovery Dr, EXTON, PA 19341
MLS# PACT2106062Listed by: KELLER WILLIAMS REAL ESTATE -EXTON - New
 $859,000Active3 beds 3 baths4,795 sq. ft.
$859,000Active3 beds 3 baths4,795 sq. ft.324 Biddle Dr, EXTON, PA 19341
MLS# PACT2105828Listed by: REDFIN CORPORATION 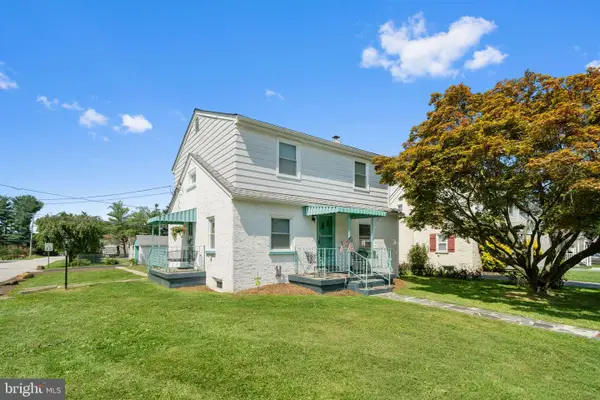 $374,900Pending3 beds 1 baths1,352 sq. ft.
$374,900Pending3 beds 1 baths1,352 sq. ft.232 New St, EXTON, PA 19341
MLS# PACT2105540Listed by: KELLER WILLIAMS REAL ESTATE - WEST CHESTER- New
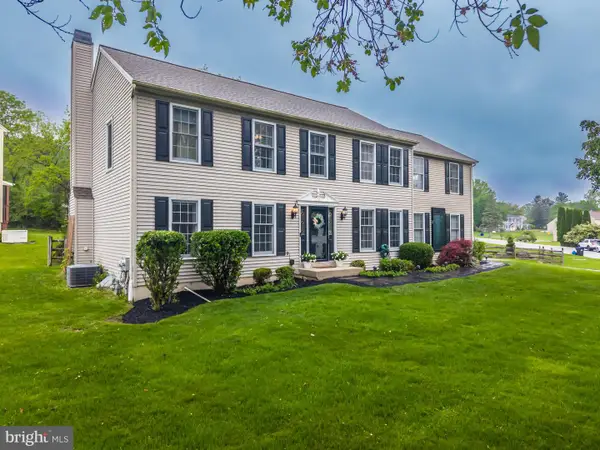 $725,000Active4 beds 3 baths2,768 sq. ft.
$725,000Active4 beds 3 baths2,768 sq. ft.315 Tapestry Cir, EXTON, PA 19341
MLS# PACT2097980Listed by: KELLER WILLIAMS REAL ESTATE - WEST CHESTER 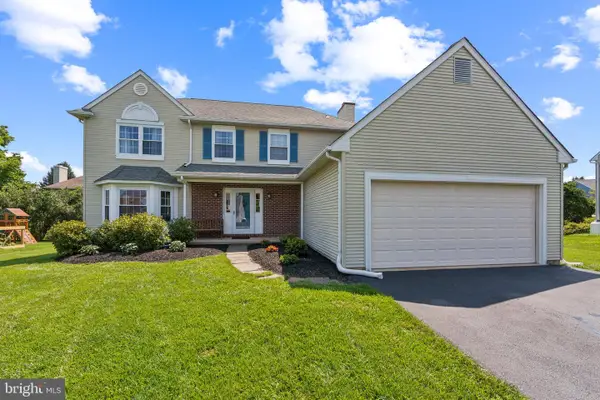 $640,000Pending4 beds 3 baths2,051 sq. ft.
$640,000Pending4 beds 3 baths2,051 sq. ft.313 Fairweather Dr, EXTON, PA 19341
MLS# PACT2105634Listed by: COLDWELL BANKER REALTY $439,900Pending3 beds 3 baths1,787 sq. ft.
$439,900Pending3 beds 3 baths1,787 sq. ft.112 Aberdare Ln, EXTON, PA 19341
MLS# PACT2105398Listed by: COLDWELL BANKER REALTY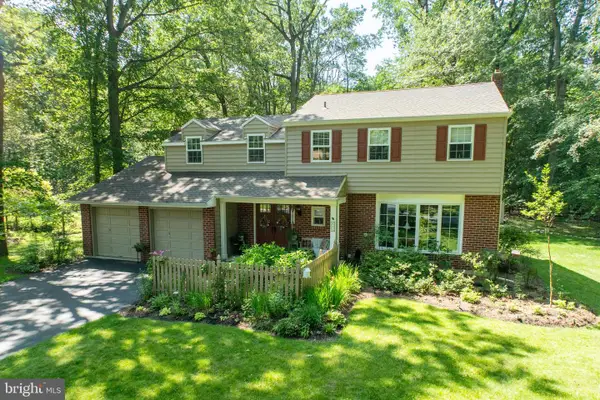 $659,000Pending4 beds 3 baths2,236 sq. ft.
$659,000Pending4 beds 3 baths2,236 sq. ft.411 Rennard Dr, EXTON, PA 19341
MLS# PACT2105372Listed by: RE/MAX PROFESSIONAL REALTY- Open Sun, 1 to 3pm
 $597,000Active4 beds 3 baths2,134 sq. ft.
$597,000Active4 beds 3 baths2,134 sq. ft.186 Kent Dr, EXTON, PA 19341
MLS# PACT2105200Listed by: RE/MAX PROFESSIONAL REALTY
