106 Noel Cir, EXTON, PA 19341
Local realty services provided by:Mountain Realty ERA Powered
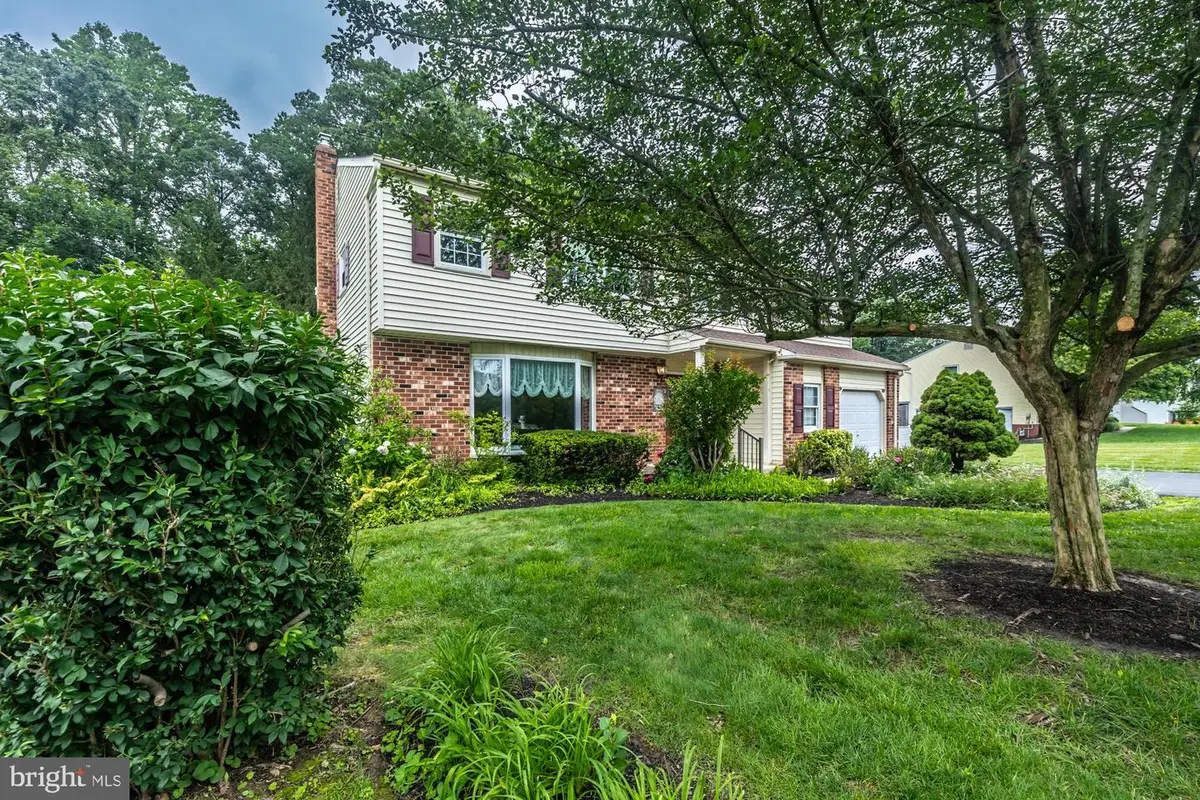

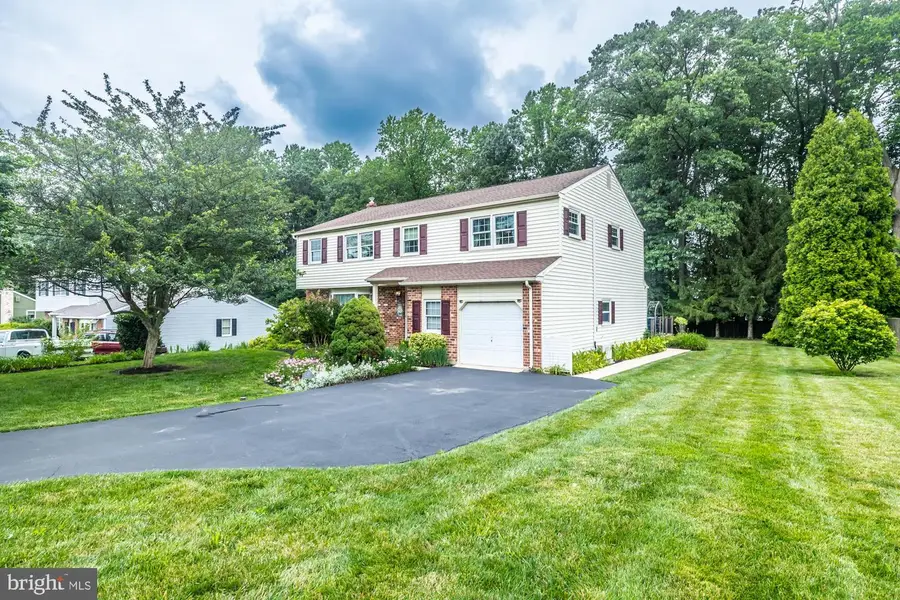
106 Noel Cir,EXTON, PA 19341
$599,900
- 5 Beds
- 3 Baths
- 2,656 sq. ft.
- Single family
- Pending
Listed by:stephanie denise frame
Office:long & foster real estate, inc.
MLS#:PACT2103754
Source:BRIGHTMLS
Price summary
- Price:$599,900
- Price per sq. ft.:$225.87
About this home
Welcome to 106 Noel Circle! A Hidden Gem in the Heart of Marchwood! This warm and inviting 5-bedroom, 2.5-bath home nestled on a peaceful cul-de-sac in the highly coveted Marchwood neighborhood with access to the neighborhood park and surrounded by a picturesque network of sidewalks, this home offers a rare blend of serenity, connection, and everyday convenience. Set on a generous 0.46-acre lot, the maintenance-free composite deck is ready for laughter-filled summer barbecues and quiet morning coffees alike. This house is just waiting for your updates.📍1st Floor consists of Large Living room w/ Large Picture window and Hardwood floors, Formal Dining Room w/ Hardwood floors and Sliding Picture window, The kitchen has S/S appliances, 5 burner cooktop, Ceramic tile backsplash, Breakfast area w/ picture window, The step down Family Room has a brick wall and outside entrance to the 21'x17' composite deck. Second floor boasts Master Bedroom w/ Newer split A/C, walk in closet, Dressing area and a Master Bath w/ tile floor and Stand up Shower w/ Glass doors. There are 4 Addt'l Bedrooms and a Hall Bathroom w/ granite top, tile floor and Full Tub. Unbeatable Location- Located in the renowned Downingtown East School District—home to the prestigious STEM Academy—this home gives you access to award-winning education and an exceptional lifestyle. Enjoy being minutes from vibrant shopping, great restaurants, and countless parks and trails. ✨ What Makes It Special 1) Newer roof and modern HVAC mean move-in peace of mind. 2) Newer windows 3) Generous living spaces full of light and endless potential. 4) Expansive, private yard for entertaining, play, or peaceful escape. 💫 Start Your Next Chapter Here- Lovingly maintained by its original owner, this home is more than just a place to live—it’s where memories will be made. Opportunities like this in Marchwood are few and far between. Book your private tour today—and get ready to fall in love.
Contact an agent
Home facts
- Year built:1971
- Listing Id #:PACT2103754
- Added:32 day(s) ago
- Updated:August 15, 2025 at 07:30 AM
Rooms and interior
- Bedrooms:5
- Total bathrooms:3
- Full bathrooms:2
- Half bathrooms:1
- Living area:2,656 sq. ft.
Heating and cooling
- Cooling:Central A/C
- Heating:Forced Air, Heat Pump(s), Natural Gas
Structure and exterior
- Roof:Shingle
- Year built:1971
- Building area:2,656 sq. ft.
- Lot area:0.46 Acres
Schools
- High school:DOWNINGTOWN HIGH SCHOOL EAST CAMPUS
Utilities
- Water:Public
- Sewer:Public Sewer
Finances and disclosures
- Price:$599,900
- Price per sq. ft.:$225.87
- Tax amount:$6,440 (2024)
New listings near 106 Noel Cir
- Coming Soon
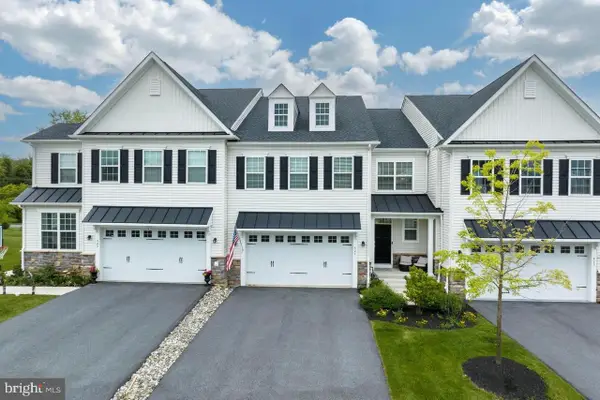 $799,990Coming Soon4 beds 4 baths
$799,990Coming Soon4 beds 4 baths427 Lee Pl, EXTON, PA 19341
MLS# PACT2106256Listed by: TESLA REALTY GROUP, LLC - New
 $799,000Active3 beds 3 baths3,630 sq. ft.
$799,000Active3 beds 3 baths3,630 sq. ft.209 Namar Ave, EXTON, PA 19341
MLS# PACT2106216Listed by: CLASSIC REAL ESTATE OF CHESTER COUNTY, LLC - Open Sun, 11am to 2pmNew
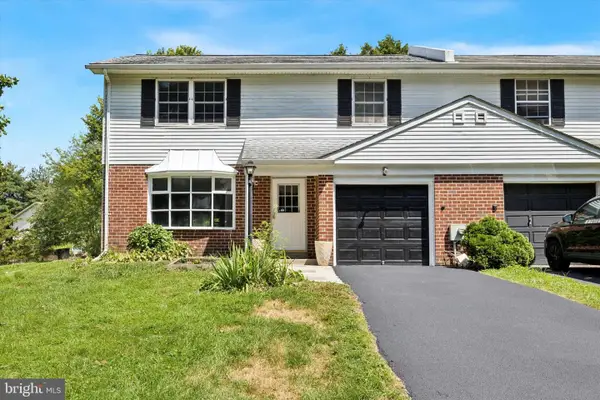 $469,900Active3 beds 3 baths1,787 sq. ft.
$469,900Active3 beds 3 baths1,787 sq. ft.200 Llandovery Dr, EXTON, PA 19341
MLS# PACT2106062Listed by: KELLER WILLIAMS REAL ESTATE -EXTON - New
 $859,000Active3 beds 3 baths4,795 sq. ft.
$859,000Active3 beds 3 baths4,795 sq. ft.324 Biddle Dr, EXTON, PA 19341
MLS# PACT2105828Listed by: REDFIN CORPORATION 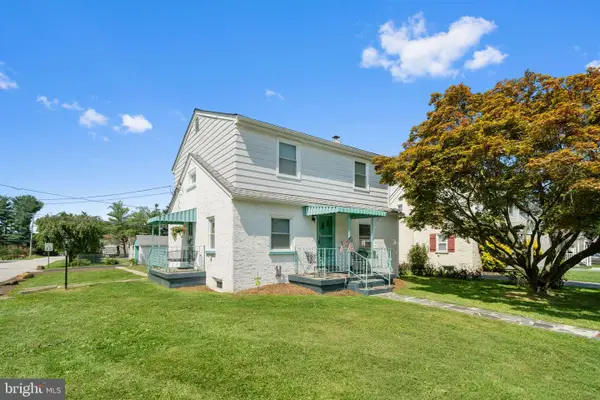 $374,900Pending3 beds 1 baths1,352 sq. ft.
$374,900Pending3 beds 1 baths1,352 sq. ft.232 New St, EXTON, PA 19341
MLS# PACT2105540Listed by: KELLER WILLIAMS REAL ESTATE - WEST CHESTER- New
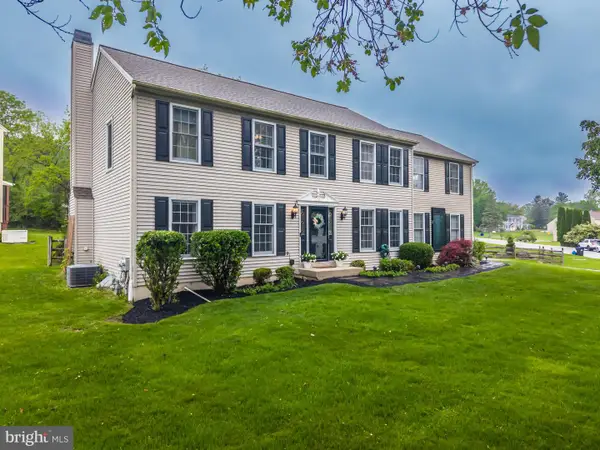 $725,000Active4 beds 3 baths2,768 sq. ft.
$725,000Active4 beds 3 baths2,768 sq. ft.315 Tapestry Cir, EXTON, PA 19341
MLS# PACT2097980Listed by: KELLER WILLIAMS REAL ESTATE - WEST CHESTER 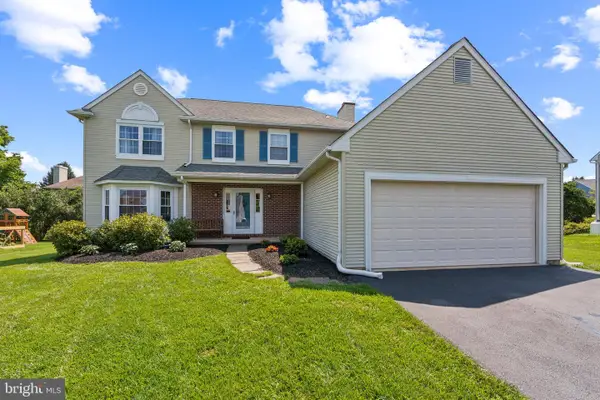 $640,000Pending4 beds 3 baths2,051 sq. ft.
$640,000Pending4 beds 3 baths2,051 sq. ft.313 Fairweather Dr, EXTON, PA 19341
MLS# PACT2105634Listed by: COLDWELL BANKER REALTY $439,900Pending3 beds 3 baths1,787 sq. ft.
$439,900Pending3 beds 3 baths1,787 sq. ft.112 Aberdare Ln, EXTON, PA 19341
MLS# PACT2105398Listed by: COLDWELL BANKER REALTY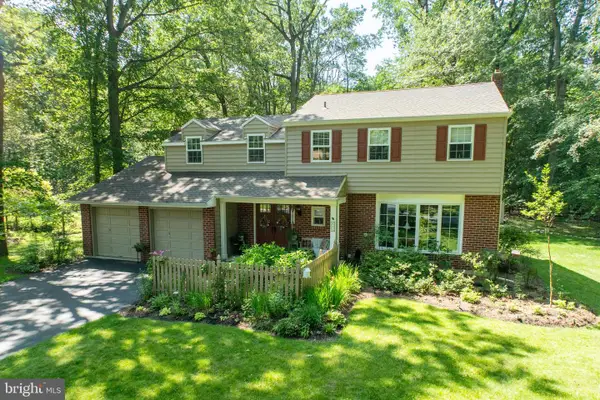 $659,000Pending4 beds 3 baths2,236 sq. ft.
$659,000Pending4 beds 3 baths2,236 sq. ft.411 Rennard Dr, EXTON, PA 19341
MLS# PACT2105372Listed by: RE/MAX PROFESSIONAL REALTY- Open Sun, 1 to 3pm
 $597,000Active4 beds 3 baths2,134 sq. ft.
$597,000Active4 beds 3 baths2,134 sq. ft.186 Kent Dr, EXTON, PA 19341
MLS# PACT2105200Listed by: RE/MAX PROFESSIONAL REALTY
