109 Glendale Rd, Exton, PA 19341
Local realty services provided by:ERA Liberty Realty
109 Glendale Rd,Exton, PA 19341
$631,000
- 4 Beds
- 3 Baths
- 2,756 sq. ft.
- Single family
- Active
Listed by: theresa kehler
Office: tnt real estate solutions, llc.
MLS#:PACT2111402
Source:BRIGHTMLS
Price summary
- Price:$631,000
- Price per sq. ft.:$228.96
About this home
Welcome to 109 Glendale Road, Exton, PA, an inviting single-family home nestled in the heart of the Marchwood community of Uwchlan Township. With its comfortable footprint, mature lot, and well‑placed layout, this property offers an exceptional opportunity to make it your own. From the Street, you can tell this property is not going to disappoint. Situated on a corner lot, with a beautifully landscaped front and side yard, 4+car driveway, and stone facade, the appeal starts here.
Step inside and head up to the main level to find a semi open floorplan with tons of natural light in the large living room. The design lighting in the ceiling and wall unit fire feature add to the ambiance and visual appeal. Just beyond this stunning living area is the kitchen/dining room separated by a breakfast bar, with ample cabinetry and counter space, stainless steel appliances, dishwasher and more. Off of the dining area is a sliding glass door to the back deck with views of the landscape sure to be relaxing after a long day. Down the hallway are 3 very spacious bedrooms and full bathroom, with tub/shower combo in the hallway. The Primary bedroom also has its own 3 piece bathroom with an oversized shower stall.
Heading down to the lower level, you will find a large family room, a 4th bedroom with a walk-in closet, a full bathroom, laundry room with storage, and several other rooms where the uses are limited only by your imagination. Currently, one is set up as an office, another as an office/bedroom. What will you use these spaces for?
Out back, you have the deck off the dining area that is perfect for summertime BBQs, morning coffee, or simply unwinding outdoors. This deck overlooks the paved patio below, the professionally landscaped yard, and fenced in play area. Beyond the yard is an oversized shed for additional storage.
Located in the Marchwood community within Uwchlan Township, you’ll enjoy proximity to top-rated Downingtown‑Area schools, easy access to major roads (PA Turnpike, Rt. 202, Rt. 30), shopping, restaurants, parks, YMCA, and train stations are all within a short drive.
All three levels of schooling are within walking distance, making it ideal for families prioritizing school walkability.
If you’re a buyer looking to put your personal touch on a home in an excellent Exton location, 109 Glendale Road could be the perfect canvas. Call to schedule your showing today!
Owner is a PA licensed real estate agent
Contact an agent
Home facts
- Year built:1967
- Listing ID #:PACT2111402
- Added:79 day(s) ago
- Updated:December 29, 2025 at 02:34 PM
Rooms and interior
- Bedrooms:4
- Total bathrooms:3
- Full bathrooms:3
- Living area:2,756 sq. ft.
Heating and cooling
- Heating:Hot Water, Oil
Structure and exterior
- Roof:Asphalt
- Year built:1967
- Building area:2,756 sq. ft.
- Lot area:0.6 Acres
Schools
- High school:DOWNINGTOWN HIGH SCHOOL EAST CAMPUS
Utilities
- Water:Public
- Sewer:Public Sewer
Finances and disclosures
- Price:$631,000
- Price per sq. ft.:$228.96
- Tax amount:$5,926 (2025)
New listings near 109 Glendale Rd
- Coming Soon
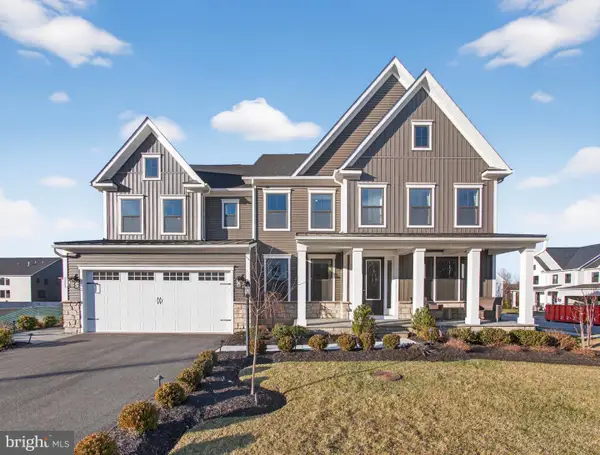 $1,499,990Coming Soon5 beds 5 baths
$1,499,990Coming Soon5 beds 5 baths167 Brazier Ln, EXTON, PA 19341
MLS# PACT2115094Listed by: KELLER WILLIAMS REAL ESTATE-DOYLESTOWN 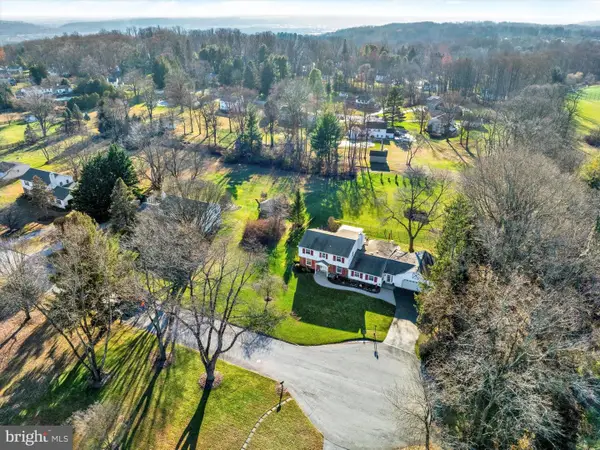 $850,000Active4 beds 4 baths3,147 sq. ft.
$850,000Active4 beds 4 baths3,147 sq. ft.510 Woodview Dr, EXTON, PA 19341
MLS# PACT2114402Listed by: COLDWELL BANKER HEARTHSIDE REALTORS-COLLEGEVILLE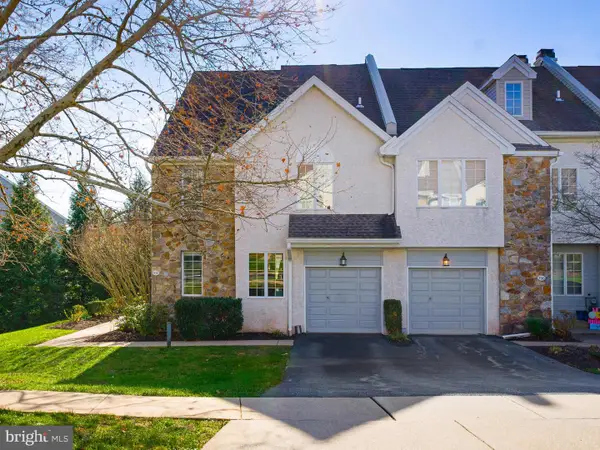 $540,000Pending4 beds 3 baths2,852 sq. ft.
$540,000Pending4 beds 3 baths2,852 sq. ft.534 Pewter Dr, EXTON, PA 19341
MLS# PACT2114184Listed by: BHHS FOX & ROACH-HAVERFORD $443,000Pending3 beds 3 baths1,960 sq. ft.
$443,000Pending3 beds 3 baths1,960 sq. ft.17 Buttonwood Dr, EXTON, PA 19341
MLS# PACT2114108Listed by: COLDWELL BANKER REALTY $585,000Active3 beds 3 baths2,159 sq. ft.
$585,000Active3 beds 3 baths2,159 sq. ft.235 Red Leaf Ln, EXTON, PA 19341
MLS# PACT2113926Listed by: KELLER WILLIAMS REAL ESTATE -EXTON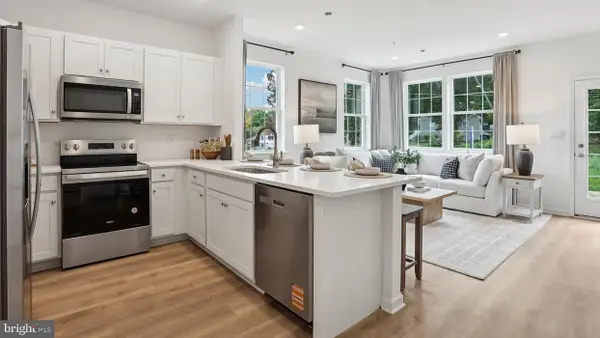 $342,990Active3 beds 3 baths1,500 sq. ft.
$342,990Active3 beds 3 baths1,500 sq. ft.286 Derby Dr, COATESVILLE, PA 19320
MLS# PACT2113660Listed by: D.R. HORTON REALTY OF PENNSYLVANIA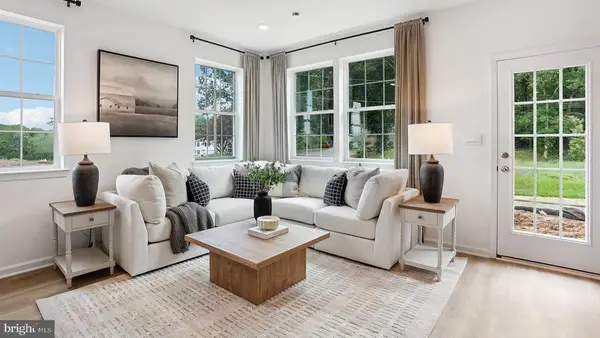 $342,990Active3 beds 3 baths1,500 sq. ft.
$342,990Active3 beds 3 baths1,500 sq. ft.280 Derby Dr, COATESVILLE, PA 19320
MLS# PACT2113674Listed by: D.R. HORTON REALTY OF PENNSYLVANIA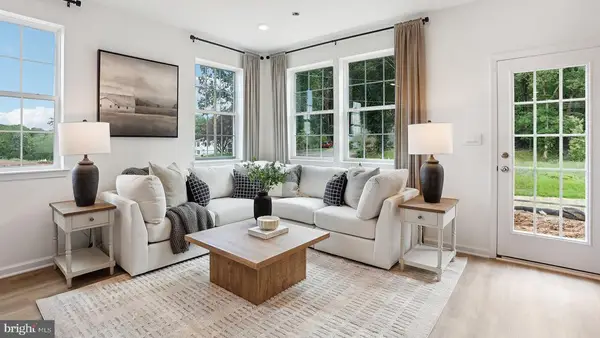 $351,490Active3 beds 3 baths2,144 sq. ft.
$351,490Active3 beds 3 baths2,144 sq. ft.278 Derby Dr, COATESVILLE, PA 19320
MLS# PACT2113736Listed by: D.R. HORTON REALTY OF PENNSYLVANIA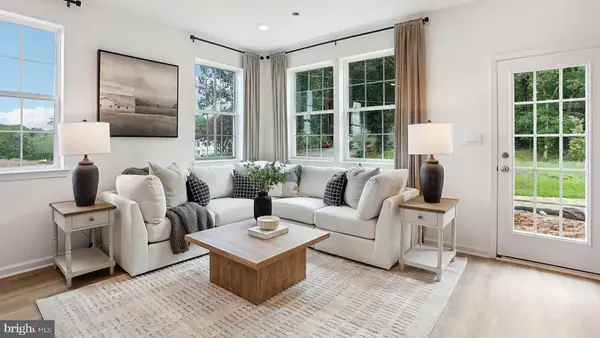 $351,490Active3 beds 3 baths2,144 sq. ft.
$351,490Active3 beds 3 baths2,144 sq. ft.288 Derby Dr, COATESVILLE, PA 19320
MLS# PACT2113744Listed by: D.R. HORTON REALTY OF PENNSYLVANIA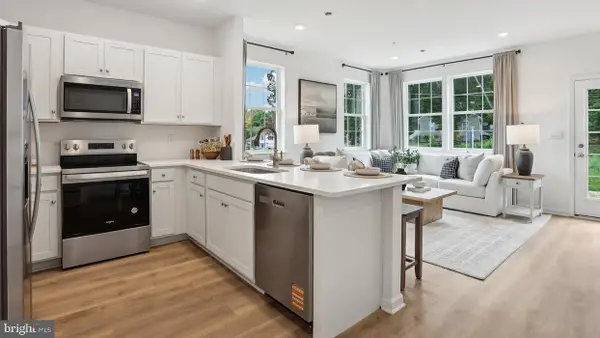 $338,990Active3 beds 3 baths1,500 sq. ft.
$338,990Active3 beds 3 baths1,500 sq. ft.284 Derby Dr, COATESVILLE, PA 19320
MLS# PACT2113658Listed by: D.R. HORTON REALTY OF PENNSYLVANIA
